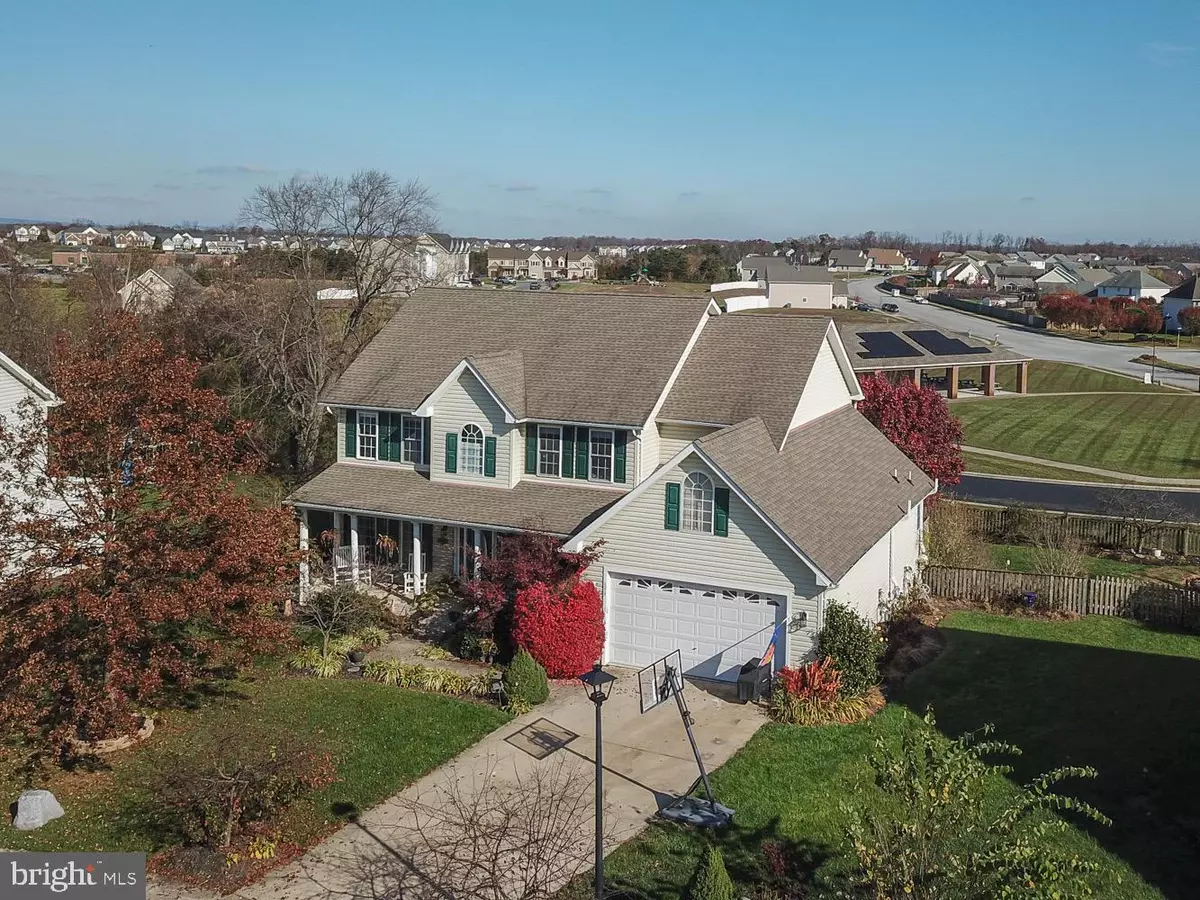$459,900
$459,900
For more information regarding the value of a property, please contact us for a free consultation.
4 Beds
5 Baths
3,903 SqFt
SOLD DATE : 01/27/2021
Key Details
Sold Price $459,900
Property Type Single Family Home
Sub Type Detached
Listing Status Sold
Purchase Type For Sale
Square Footage 3,903 sqft
Price per Sqft $117
Subdivision Sovereign Village
MLS Listing ID VAFV160760
Sold Date 01/27/21
Style Colonial
Bedrooms 4
Full Baths 4
Half Baths 1
HOA Fees $21/ann
HOA Y/N Y
Abv Grd Liv Area 2,803
Originating Board BRIGHT
Year Built 2005
Annual Tax Amount $2,248
Tax Year 2019
Lot Size 0.320 Acres
Acres 0.32
Property Description
Welcome to 119 Julasar Dr! The home is located on a quiet cul-de-sac on the east side of Winchester with easy access to Rts 7, 50, and I81. There are 3 finished levels, with 4 bedrooms/4.5 baths, a finished basement with office, rec room, and den currently used as an additional bedroom. The main level has recently refinished hardwood floors throughout, extensive trim in the living room, and dining room. The family room shares a see-through fireplace with the casual dining area. This space, sometimes referred to as a keeping room, is perfect for gatherings near the kitchen, or simply a place where you can enjoy your morning coffee or glass of wine near the fireplace. The upper level has four large bedrooms, one with a private bath, separated by an open, loft-like space that still allows for a sense of privacy in the bedrooms. The upper level is also where you will find the laundry; washer and dryer convey. The finished lower level includes an office with attached full bath, rec room that can be used in many ways, and a den that is currently being used as a bedroom--think homeschooling and work-from-home spaces. The lower level has easy access to the fenced rear yard with gardening space. The yard and new deck are ideal for large gatherings and fun times around the fire pit. All of this on a 1/3-acre lot in sought-after Sovereign Village. There are active radon systems with new fans, a year-old 75-gal water heater, newer hardwood added to master, and a new vanity in powder room--all within last 2 years.
Location
State VA
County Frederick
Zoning RP
Rooms
Other Rooms Living Room, Dining Room, Primary Bedroom, Bedroom 2, Bedroom 3, Bedroom 4, Kitchen, Game Room, Family Room, Den, Foyer, Breakfast Room, Laundry, Office, Storage Room, Bathroom 2, Bathroom 3, Primary Bathroom, Half Bath
Basement Full, Daylight, Partial, Fully Finished, Walkout Stairs, Rear Entrance
Interior
Interior Features Breakfast Area, Chair Railings, Crown Moldings, Dining Area, Floor Plan - Traditional, Formal/Separate Dining Room, Walk-in Closet(s), Wood Floors, Carpet, Ceiling Fan(s), Pantry, Recessed Lighting, Soaking Tub, Stall Shower
Hot Water Natural Gas
Heating Forced Air
Cooling Central A/C
Flooring Hardwood, Carpet
Fireplaces Number 1
Fireplaces Type Double Sided, Gas/Propane, Mantel(s)
Equipment Built-In Microwave, Cooktop, Dishwasher, Disposal, Refrigerator, Oven - Double, Dryer, Washer, Water Conditioner - Owned
Fireplace Y
Appliance Built-In Microwave, Cooktop, Dishwasher, Disposal, Refrigerator, Oven - Double, Dryer, Washer, Water Conditioner - Owned
Heat Source Natural Gas
Laundry Upper Floor
Exterior
Exterior Feature Deck(s), Porch(es)
Parking Features Garage - Front Entry, Inside Access
Garage Spaces 6.0
Fence Rear
Water Access N
Roof Type Architectural Shingle
Accessibility None
Porch Deck(s), Porch(es)
Attached Garage 2
Total Parking Spaces 6
Garage Y
Building
Lot Description Cul-de-sac
Story 3
Foundation Active Radon Mitigation
Sewer Public Sewer
Water Public
Architectural Style Colonial
Level or Stories 3
Additional Building Above Grade, Below Grade
New Construction N
Schools
Elementary Schools Call School Board
Middle Schools Admiral Richard E. Byrd
High Schools Millbrook
School District Frederick County Public Schools
Others
Senior Community No
Tax ID 65H 13A 8
Ownership Fee Simple
SqFt Source Assessor
Special Listing Condition Standard
Read Less Info
Want to know what your home might be worth? Contact us for a FREE valuation!

Our team is ready to help you sell your home for the highest possible price ASAP

Bought with Lisa Pierce Cross • The Cornerstone Business Group, Inc.
"My job is to find and attract mastery-based agents to the office, protect the culture, and make sure everyone is happy! "







