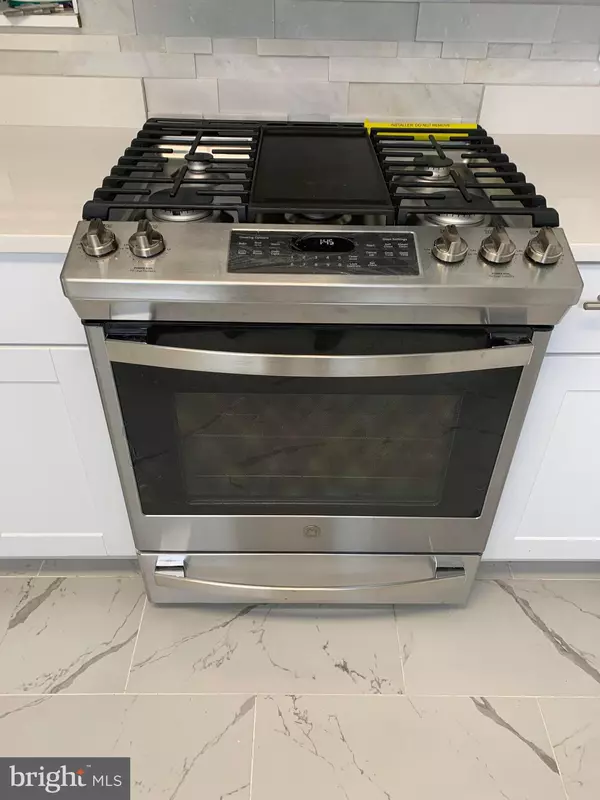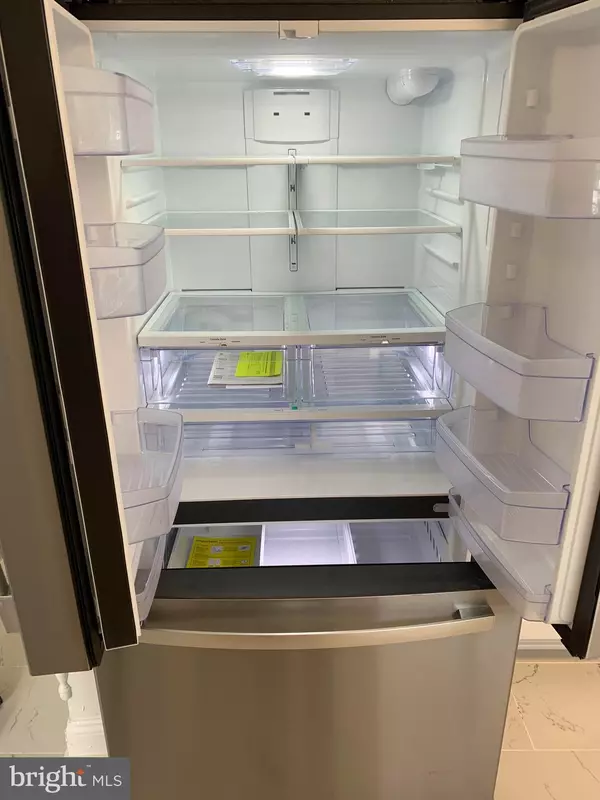$330,000
$325,000
1.5%For more information regarding the value of a property, please contact us for a free consultation.
3 Beds
4 Baths
1,848 SqFt
SOLD DATE : 12/17/2020
Key Details
Sold Price $330,000
Property Type Townhouse
Sub Type Interior Row/Townhouse
Listing Status Sold
Purchase Type For Sale
Square Footage 1,848 sqft
Price per Sqft $178
Subdivision Dale City
MLS Listing ID VAPW508542
Sold Date 12/17/20
Style Colonial
Bedrooms 3
Full Baths 2
Half Baths 2
HOA Fees $73/mo
HOA Y/N Y
Abv Grd Liv Area 1,268
Originating Board BRIGHT
Year Built 1989
Annual Tax Amount $3,421
Tax Year 2020
Lot Size 1,599 Sqft
Acres 0.04
Property Description
Back up Contracts possible. This home has just had a massive renovation! New kitchen with beautiful stainless steel, Energy Star GE appliances! Refrigerator is 27 cu ft with French Doors, ice maker; Self-cleaning , 30 In Gas Range has convection oven griddle. Built-in Dishwasher has stainless steel interior, hard food disposer. Over the Range Microwave has all bells & whistles. Lighting package is brushed nickel; Drop-in sink is stainless steel with 4 hole single bowl. The new cabinets are White Shaker and countertops are white quartz with gorgeous backsplash! This kitchen really shines! Bathrooms have been updated with Home Decorator Collection Sedgewood Bath Vanities. New Shaw carpeting and 8 lb padding. Walls professionally painted a lovely Revere Pewter. Blinds in home had been replaced with faux white wood blinds. Ample sized rooms! Wood burning Fireplace on Main Level. Large Primary Bedroom with Bath & Walk-in-Closet. Gas Furnace. Rec Room in Basement with Walk-out to backyard! Fenced rear yard with patio for entertaining. Ready for new owner! 2 assigned parking spaces in front of house, 1 visitor parking spot. Walk to bus stop, grocery store, restaurant & strip mall. Quick 10 minute ride to Potomac Mills. Close to ice rink, water park, and many more activities for all! Check out tour: https://vimeo.com/475272885
Location
State VA
County Prince William
Zoning R-10
Rooms
Other Rooms Living Room, Dining Room, Primary Bedroom, Bedroom 2, Bedroom 3, Kitchen, Den, Foyer, Half Bath
Basement Full, Fully Finished, Interior Access, Outside Entrance, Rear Entrance, Walkout Level
Interior
Interior Features Carpet, Ceiling Fan(s), Dining Area, Kitchen - Eat-In, Other
Hot Water Natural Gas
Heating Central
Cooling Central A/C, Ceiling Fan(s)
Flooring Carpet, Hardwood, Tile/Brick
Fireplaces Number 1
Fireplaces Type Wood
Equipment Built-In Microwave, Dishwasher, Oven/Range - Gas
Fireplace Y
Appliance Built-In Microwave, Dishwasher, Oven/Range - Gas
Heat Source Natural Gas
Exterior
Parking On Site 2
Fence Rear
Waterfront N
Water Access N
Accessibility None
Parking Type Parking Lot
Garage N
Building
Lot Description Backs to Trees
Story 3
Sewer Public Sewer
Water Public
Architectural Style Colonial
Level or Stories 3
Additional Building Above Grade, Below Grade
New Construction N
Schools
Elementary Schools King
Middle Schools Beville
High Schools Hylton
School District Prince William County Public Schools
Others
Senior Community No
Tax ID 8092-56-5928
Ownership Fee Simple
SqFt Source Assessor
Acceptable Financing Cash, Conventional, FHA, VA, VHDA
Horse Property N
Listing Terms Cash, Conventional, FHA, VA, VHDA
Financing Cash,Conventional,FHA,VA,VHDA
Special Listing Condition Standard
Read Less Info
Want to know what your home might be worth? Contact us for a FREE valuation!

Our team is ready to help you sell your home for the highest possible price ASAP

Bought with Richard William Jacobs Jr. • EXP Realty, LLC

"My job is to find and attract mastery-based agents to the office, protect the culture, and make sure everyone is happy! "







