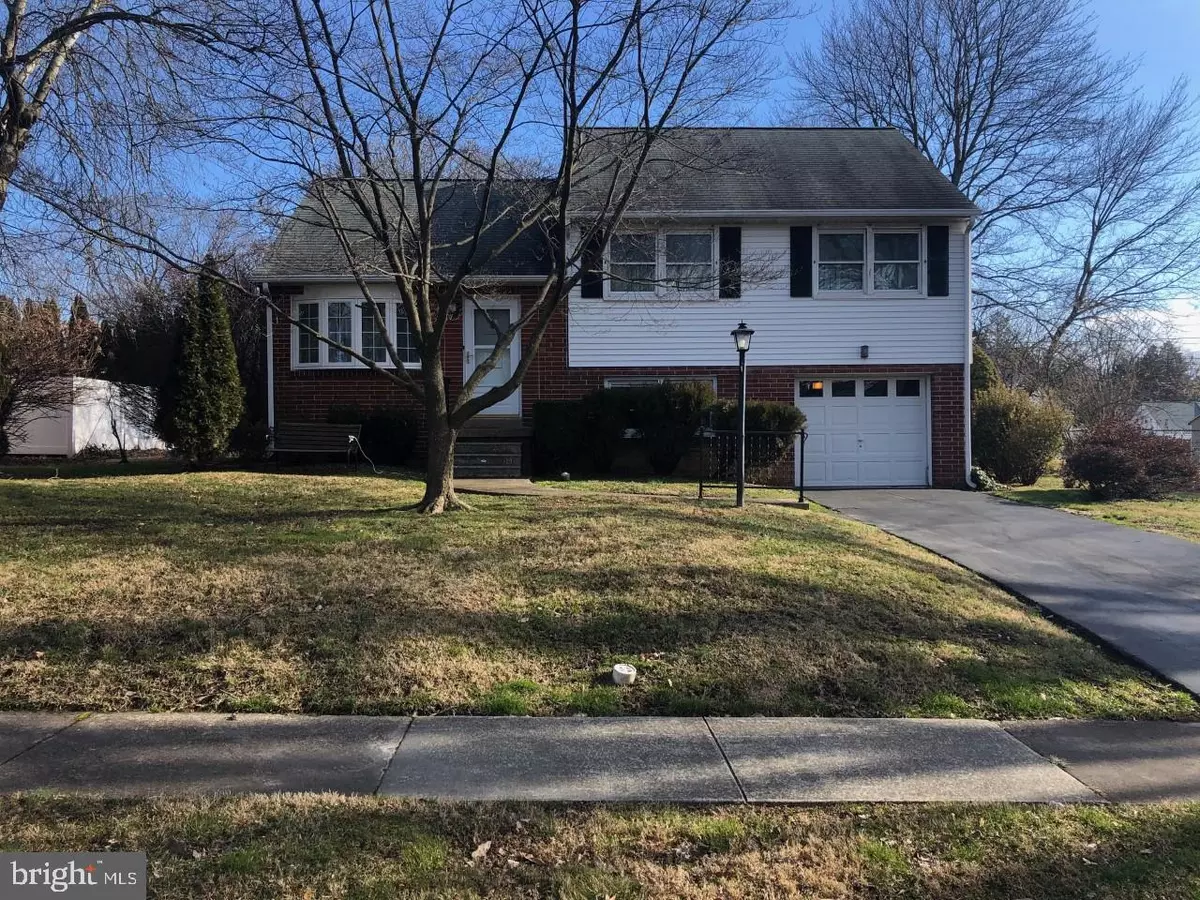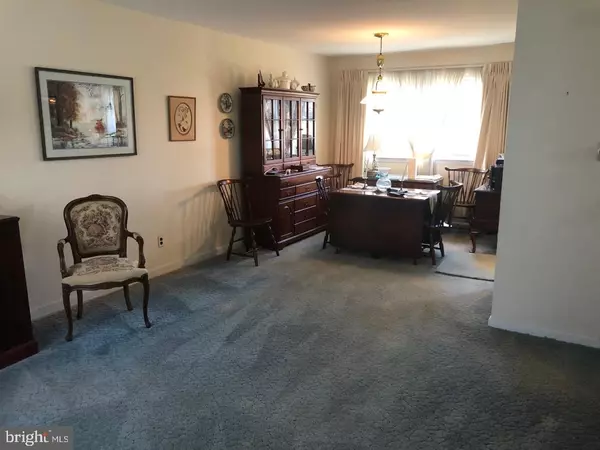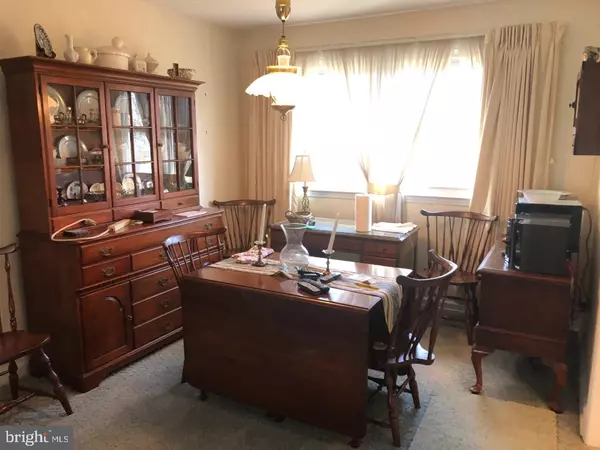$265,000
$265,000
For more information regarding the value of a property, please contact us for a free consultation.
3 Beds
2 Baths
1,825 SqFt
SOLD DATE : 03/01/2021
Key Details
Sold Price $265,000
Property Type Single Family Home
Sub Type Detached
Listing Status Sold
Purchase Type For Sale
Square Footage 1,825 sqft
Price per Sqft $145
Subdivision Sherwood Park I
MLS Listing ID DENC519702
Sold Date 03/01/21
Style Split Level
Bedrooms 3
Full Baths 1
Half Baths 1
HOA Y/N N
Abv Grd Liv Area 1,825
Originating Board BRIGHT
Year Built 1956
Annual Tax Amount $1,560
Tax Year 2020
Lot Size 10,019 Sqft
Acres 0.23
Lot Dimensions 80x125
Property Description
Visit this home virtually: http://www.vht.com/434133074/IDXS - This sweet home in fantastic Sherwood Park, loved by the original owner is now available for a smart buyer, looking to benefit from some sweat equity! Attractive brick and vinyl exterior, major systems appear to have a number of years left on them: Lennox oil burning furnace, central air, newer water heater, newer windows. Perfect open living room dining room layout, kitchen with plenty of cabinetry, counterpace. Family room with built ins. Main level laundry room and powder room. Screened porch overlooking park like back yard with shed. 3 bedrooms with hardwood flooring; and full bath upstairs. Don't miss the bonus level- finished attic space that can accommodate a number of offers! One car garage with opener.
Location
State DE
County New Castle
Area Elsmere/Newport/Pike Creek (30903)
Zoning RESIDENTIAL
Rooms
Other Rooms Living Room, Dining Room, Bedroom 2, Bedroom 3, Kitchen, Family Room, Bedroom 1, Screened Porch
Interior
Hot Water Electric
Heating Forced Air
Cooling Central A/C
Heat Source Oil
Exterior
Parking Features Garage Door Opener
Garage Spaces 1.0
Water Access N
Accessibility None
Attached Garage 1
Total Parking Spaces 1
Garage Y
Building
Story 4
Foundation Crawl Space
Sewer Public Sewer
Water Public
Architectural Style Split Level
Level or Stories 4
Additional Building Above Grade, Below Grade
New Construction N
Schools
School District Red Clay Consolidated
Others
Senior Community No
Tax ID 0803820114
Ownership Fee Simple
SqFt Source Assessor
Special Listing Condition Standard
Read Less Info
Want to know what your home might be worth? Contact us for a FREE valuation!

Our team is ready to help you sell your home for the highest possible price ASAP

Bought with Monica H Bush • Patterson-Schwartz - Greenville
"My job is to find and attract mastery-based agents to the office, protect the culture, and make sure everyone is happy! "







