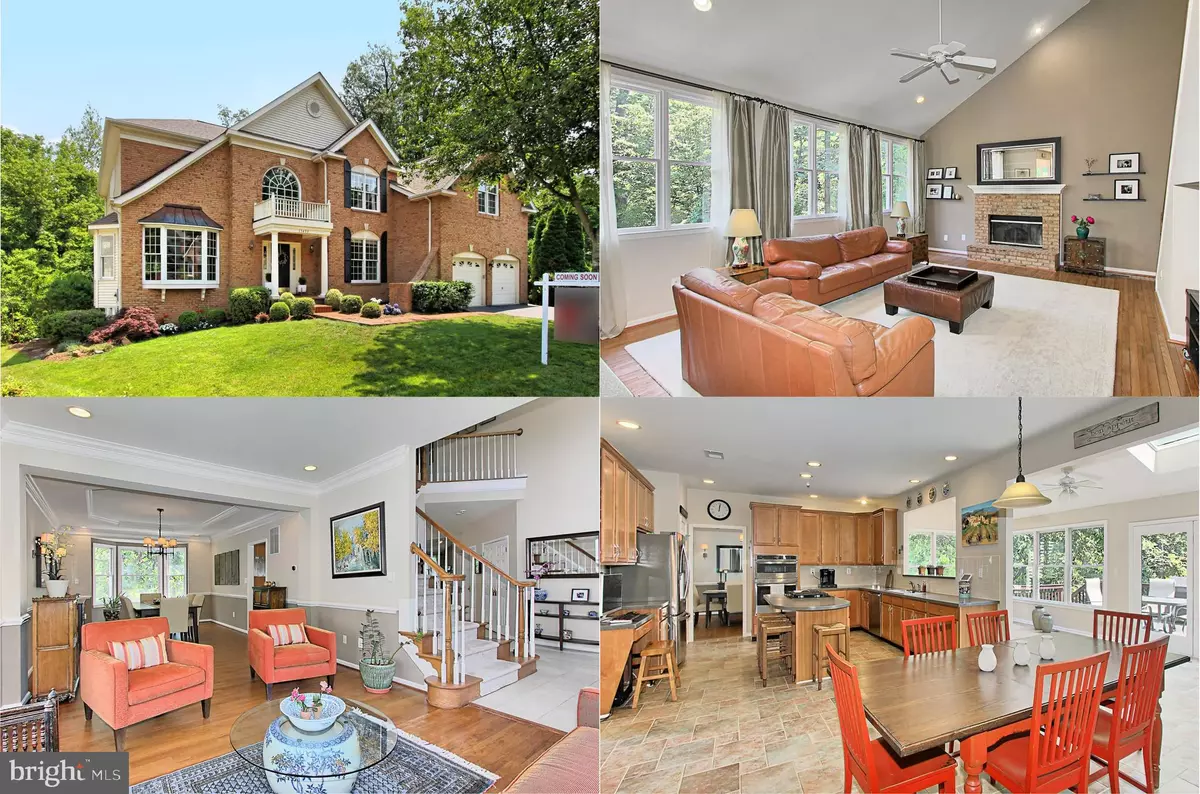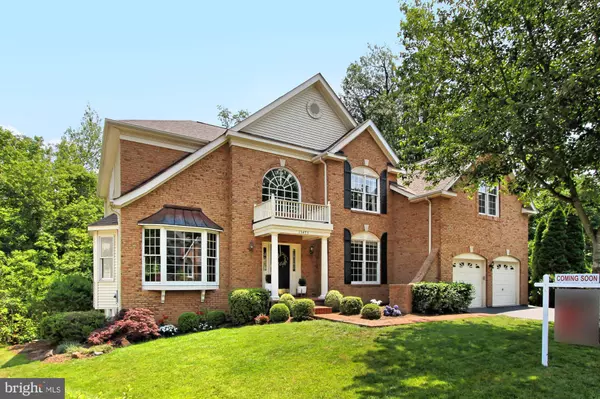$970,000
$939,900
3.2%For more information regarding the value of a property, please contact us for a free consultation.
5 Beds
5 Baths
5,561 SqFt
SOLD DATE : 07/29/2020
Key Details
Sold Price $970,000
Property Type Single Family Home
Sub Type Detached
Listing Status Sold
Purchase Type For Sale
Square Footage 5,561 sqft
Price per Sqft $174
Subdivision Fair Lakes Chase
MLS Listing ID VAFX1134514
Sold Date 07/29/20
Style Colonial
Bedrooms 5
Full Baths 4
Half Baths 1
HOA Fees $90/qua
HOA Y/N Y
Abv Grd Liv Area 3,961
Originating Board BRIGHT
Year Built 2000
Annual Tax Amount $9,883
Tax Year 2020
Lot Size 0.266 Acres
Acres 0.27
Property Description
MULTIPLE OFFERS RECEIVED - HIGHEST AND BEST OFFERS DUE MONDAY 6/29 AT 9 AM. Nestled at the end of a quiet cul-de-sac on a private .27 acres backing to woodlands in the sought-after Fair Lakes Chase community, this 5 bedroom, 4.5 bath "Harvard" model offers a peaceful residential setting and plenty of living space on three finished levels with a 2 level sunroom extension. The beauty of this property begins outside with a stately brick facade with portico entry, 2-car garage, newly stained decks, patio, Koi pond, vibrant landscaping, and privacy plantings. Inside, an open floor plan, soaring ceilings, and an abundance of windows including bay windows bestow a light and airy atmosphere; while hardwood floors, custom moldings, recessed lighting, stone fireplace, and contemporary lighting create instant appeal.******A grand 2-story foyer welcomes you home and ushers you into the living room on your left where two bay window bathe the space in sunlight and illuminates rich hardwood floors, crisp crown molding and chair railing, and a soft neutral color palette. The adjoining dining room echoes these design details and is accented by a tray ceiling and contemporary lighting adding a refined touch. The gourmet kitchen stirs the senses with an abundance of 42" cabinetry, Corian countertops, tile backsplash, and quality stainless steel appliances. A center island with gas cooktop provides an additional working surface and bar style seating. Over the sink, a pass-through offers glimpses of the sunroom with a vaulted ceiling, skylights, and wall-to-wall windows so you can enjoy panoramic outdoor views all year round. Here, a glass door opens to an expansive deck with descending stairs to a second deck and patio, and lush yard with expert landscaping, Koi pond and privacy trees seamlessly blending indoor and outdoor living. Back inside, the breakfast area transitions to an extraordinary family room where a soaring ceiling amplifies the light that floods in through a wall of windows, as a stone gas fireplace serves as the focal point of the room. A back staircase, library, and powder room complement the main level.******Upstairs, the gracious owner's suite boasts plush neutral carpet, recessed lighting, room for a sitting area, and large walk-in closet. Pamper yourself in the luxurious en suite featuring a large corner soaking tub, glass-enclosed shower, and his-and-hers vanities offering the best in personal pampering. Down the hall, a sunny junior suite enjoys a private bath and two additional bright and cheerful bedrooms share a beautifully appointed Jack-and-Jill bath with a dual-sink vanity. A bedroom level laundry room with utility sink eases the daily task. The expansive walkout lower level offers plenty of space for media, games, and exercise with a large recreation room with wet bar, and theater style media room sure to be a popular destination. A 5th bedroom and full bath makes excellent guest quarters and complete the comfort and luxury of this wonderful home.******All this can be found in a fantastic community offering a peaceful residential setting just minutes from, I-66, the Fairfax County Parkway, and Routes 29 and 50. Everyone will love the diverse shopping, dining, and entertainment choices to be found at Fair Lakes, Fair Oaks Mall, and Fairfax Town Center. The surrounding area offers many historical sites, beautiful parkland, fine golfing, and nature lovers can explore Rocky Run Stream Valley Trail offering acres of woods, streams, and serene trails. Poplar Tree Elementary, Rocky Run Middle and Chantilly High School. For enduring quality in a vibrant location, you've found it.
Location
State VA
County Fairfax
Zoning 302
Rooms
Other Rooms Living Room, Dining Room, Primary Bedroom, Bedroom 2, Bedroom 3, Bedroom 4, Bedroom 5, Kitchen, Family Room, Library, Foyer, Sun/Florida Room, Laundry, Recreation Room, Media Room, Primary Bathroom, Full Bath, Half Bath
Basement Fully Finished, Connecting Stairway, Outside Entrance, Rear Entrance, Walkout Level
Interior
Interior Features Built-Ins, Carpet, Ceiling Fan(s), Chair Railings, Crown Moldings, Dining Area, Double/Dual Staircase, Family Room Off Kitchen, Kitchen - Eat-In, Kitchen - Island, Kitchen - Table Space, Primary Bath(s), Pantry, Recessed Lighting, Skylight(s), Stall Shower, Tub Shower, Walk-in Closet(s), Wet/Dry Bar, Window Treatments, Wood Floors
Hot Water Natural Gas
Heating Forced Air
Cooling Central A/C, Ceiling Fan(s)
Flooring Carpet, Ceramic Tile, Hardwood
Fireplaces Number 1
Fireplaces Type Mantel(s), Gas/Propane, Stone
Equipment Built-In Microwave, Cooktop, Dishwasher, Disposal, Dryer, Exhaust Fan, Icemaker, Oven - Single, Oven - Wall, Refrigerator, Washer
Fireplace Y
Window Features Bay/Bow,Skylights
Appliance Built-In Microwave, Cooktop, Dishwasher, Disposal, Dryer, Exhaust Fan, Icemaker, Oven - Single, Oven - Wall, Refrigerator, Washer
Heat Source Natural Gas
Laundry Upper Floor
Exterior
Exterior Feature Deck(s), Patio(s), Porch(es)
Garage Garage Door Opener
Garage Spaces 2.0
Amenities Available Tot Lots/Playground
Waterfront N
Water Access N
View Garden/Lawn, Trees/Woods
Accessibility None
Porch Deck(s), Patio(s), Porch(es)
Parking Type Attached Garage, Driveway
Attached Garage 2
Total Parking Spaces 2
Garage Y
Building
Lot Description Backs to Trees, Cul-de-sac, Landscaping, Partly Wooded, Premium, Private
Story 3
Sewer Public Sewer
Water Public
Architectural Style Colonial
Level or Stories 3
Additional Building Above Grade, Below Grade
Structure Type 2 Story Ceilings,9'+ Ceilings,Tray Ceilings,Vaulted Ceilings
New Construction N
Schools
Elementary Schools Poplar Tree
Middle Schools Rocky Run
High Schools Chantilly
School District Fairfax County Public Schools
Others
HOA Fee Include Reserve Funds,Road Maintenance,Snow Removal
Senior Community No
Tax ID 0551 20 0042
Ownership Fee Simple
SqFt Source Assessor
Security Features Electric Alarm,Security System
Special Listing Condition Standard
Read Less Info
Want to know what your home might be worth? Contact us for a FREE valuation!

Our team is ready to help you sell your home for the highest possible price ASAP

Bought with Joseph J Jacob • Samson Properties

"My job is to find and attract mastery-based agents to the office, protect the culture, and make sure everyone is happy! "







