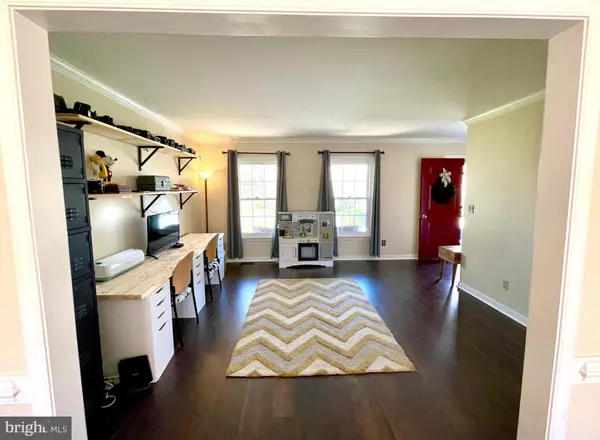$507,500
$475,000
6.8%For more information regarding the value of a property, please contact us for a free consultation.
4 Beds
4 Baths
3,988 SqFt
SOLD DATE : 05/03/2021
Key Details
Sold Price $507,500
Property Type Single Family Home
Sub Type Detached
Listing Status Sold
Purchase Type For Sale
Square Footage 3,988 sqft
Price per Sqft $127
Subdivision Eastern View
MLS Listing ID VAST230468
Sold Date 05/03/21
Style Traditional,Colonial
Bedrooms 4
Full Baths 3
Half Baths 1
HOA Y/N N
Abv Grd Liv Area 2,972
Originating Board BRIGHT
Year Built 1989
Annual Tax Amount $3,559
Tax Year 2020
Lot Size 0.324 Acres
Acres 0.32
Property Description
Welcome home to this beautifully updated and meticulously maintained Colonial in North Stafford. With just over 4,000 square feet this property has all the room you need to home school, space to work, and have a home gym. The large gourmet kitchen has two pantry spaces and is flooded with natural light and overlooks the back yard through a picturesque bay window. The quiet back yard is fully fenced with an oversized shed, large deck, and a play area. The covered front porch is perfect for fall and summer evenings, and the oversized garage is ready to be any tinkerers workshop with room left over to park your car. Updates include a new roof (2018), Water Heater (2018), Windows in the basement (2018), Siding on the Right of the house (2018), HVAC Compressor (2020), Cooktop (2016), Kitchen Cabinets Refinished and updated (2016), Laminate flooring on main floor (2016), Half bath updated (2016), Full bath and master bathroom updated (2019 & 2021), EcoBee Thermostat, Lighting (2018). Don't miss out on this hidden gem, schedule a showing today! **Professional Photos and Video Coming in April**
Location
State VA
County Stafford
Zoning R1
Rooms
Basement Full, Connecting Stairway, Daylight, Full, Fully Finished, Garage Access, Heated, Improved, Interior Access, Outside Entrance, Side Entrance, Walkout Level, Windows
Interior
Interior Features Breakfast Area, Carpet, Ceiling Fan(s), Combination Kitchen/Dining, Dining Area, Family Room Off Kitchen, Floor Plan - Traditional, Formal/Separate Dining Room, Kitchen - Eat-In, Kitchen - Gourmet, Kitchen - Table Space, Pantry, Primary Bath(s), Stall Shower, Tub Shower, Upgraded Countertops, Walk-in Closet(s)
Hot Water Electric
Heating Heat Pump(s)
Cooling Central A/C
Flooring Partially Carpeted, Laminated, Tile/Brick
Fireplaces Number 1
Fireplaces Type Brick, Insert
Equipment Cooktop, Disposal, Dishwasher, Dryer, Dryer - Front Loading, Exhaust Fan, Icemaker, Microwave, Oven - Double, Oven - Wall, Refrigerator, Washer, Washer - Front Loading, Water Heater
Furnishings No
Fireplace Y
Window Features Bay/Bow,Double Hung,Insulated,Sliding,Vinyl Clad
Appliance Cooktop, Disposal, Dishwasher, Dryer, Dryer - Front Loading, Exhaust Fan, Icemaker, Microwave, Oven - Double, Oven - Wall, Refrigerator, Washer, Washer - Front Loading, Water Heater
Heat Source Electric
Laundry Upper Floor, Has Laundry, Dryer In Unit, Washer In Unit
Exterior
Exterior Feature Deck(s), Porch(es)
Parking Features Built In, Covered Parking, Garage - Front Entry, Garage Door Opener, Inside Access, Oversized
Garage Spaces 8.0
Fence Fully
Utilities Available Cable TV, Phone Available
Water Access N
Roof Type Asphalt
Accessibility Entry Slope <1', Level Entry - Main, Low Pile Carpeting
Porch Deck(s), Porch(es)
Attached Garage 2
Total Parking Spaces 8
Garage Y
Building
Story 3
Sewer Public Sewer
Water Public
Architectural Style Traditional, Colonial
Level or Stories 3
Additional Building Above Grade, Below Grade
Structure Type Dry Wall,High,Wood Walls
New Construction N
Schools
Elementary Schools Garrisonville
Middle Schools A.G. Wright
High Schools North Stafford
School District Stafford County Public Schools
Others
Senior Community No
Tax ID 19-G-6- -127
Ownership Fee Simple
SqFt Source Assessor
Security Features Main Entrance Lock,Security System,Smoke Detector
Acceptable Financing Cash, Conventional, FHA, VA
Horse Property N
Listing Terms Cash, Conventional, FHA, VA
Financing Cash,Conventional,FHA,VA
Special Listing Condition Standard
Read Less Info
Want to know what your home might be worth? Contact us for a FREE valuation!

Our team is ready to help you sell your home for the highest possible price ASAP

Bought with Priya Nalli • Pearson Smith Realty, LLC

"My job is to find and attract mastery-based agents to the office, protect the culture, and make sure everyone is happy! "







