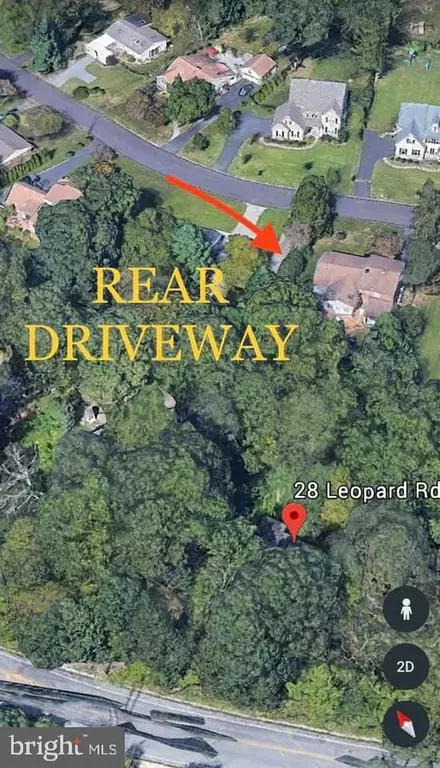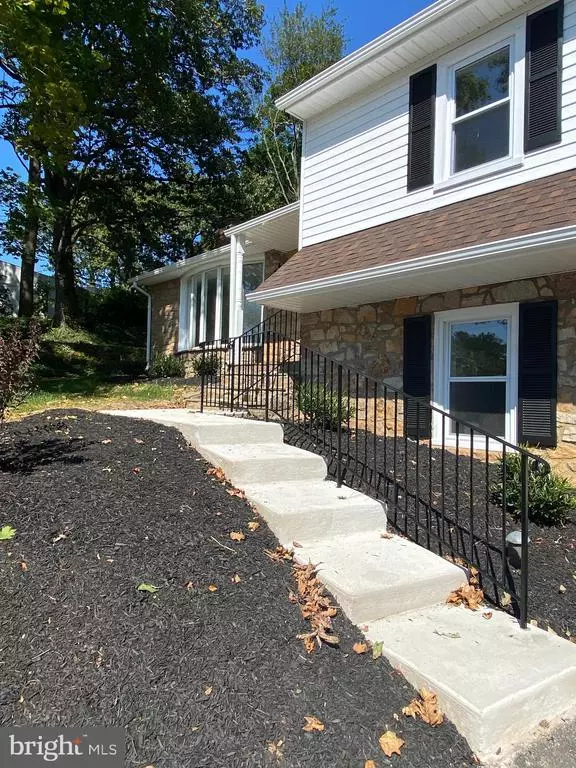$450,000
$469,900
4.2%For more information regarding the value of a property, please contact us for a free consultation.
3 Beds
2 Baths
1,630 SqFt
SOLD DATE : 02/12/2021
Key Details
Sold Price $450,000
Property Type Single Family Home
Sub Type Detached
Listing Status Sold
Purchase Type For Sale
Square Footage 1,630 sqft
Price per Sqft $276
Subdivision None Available
MLS Listing ID PACT516728
Sold Date 02/12/21
Style Split Level
Bedrooms 3
Full Baths 2
HOA Y/N N
Abv Grd Liv Area 1,430
Originating Board BRIGHT
Year Built 1954
Annual Tax Amount $5,151
Tax Year 2021
Lot Size 0.596 Acres
Acres 0.6
Lot Dimensions 0.00 x 0.00
Property Description
Seller Motivated and offering Buyer a$5,000. Credit!! Don't want to miss the Completely Remodeled Single in Tredyffrin Township! There are front and rear driveways(enter rear from W Golf Club ln.) Enter into the expansive Living Room which have beautifully refinished Oak Hardwood floors that flow into the open concept Dining room. Brand New High End Kitchen which boast white soft close Cabinetry, Quartz countertops, marble subway tile backsplash, Vinyl(waterproof) interlocking Tile Flooring, recessed lighting and New Stainless Steel appliances! Living room also has a beautiful wood burning fireplace with Quartz hearth and mantel which matches with kitchen countertops. Second level consist of a main hall bathroom with white ceramic tile floor and surround, new quartz top vanity and new fixtures. There are 3 bedrooms, one is the Master Bedroom with master bathroom which features barn style sliding entry door, white ceramic tile floor and stall shower, custom quartz top vanity and new fixtures. The Lower level/Family room has New carpet, separate laundry space and inside entry door the Garage. Many other upgrades include, New Roof 5/2020, Windows & Doors 8/2020, Heat & A/C 8/2020, all New light fixtures, ceiling fans, outlets and switches with new professional paint throughout! The exterior has had many trees removed, New front and rear blacktop driveways, covered slate patio and awesome shaded multi-level back yard. Fantastic opportunity and location for this absolute move in ready Home! Close to many great restaurants, shopping, parks, libraries, and Tredyffrin Townships "Award Winning" schools!
Location
State PA
County Chester
Area Tredyffrin Twp (10343)
Zoning R2
Rooms
Other Rooms Living Room, Dining Room, Kitchen, Family Room, Laundry, Bathroom 1
Basement Partial
Interior
Hot Water Natural Gas
Heating Forced Air
Cooling Central A/C
Fireplaces Number 1
Heat Source Natural Gas
Exterior
Water Access N
Accessibility None
Garage N
Building
Story 3
Sewer Public Sewer
Water Public
Architectural Style Split Level
Level or Stories 3
Additional Building Above Grade, Below Grade
New Construction N
Schools
School District Tredyffrin-Easttown
Others
Senior Community No
Tax ID 43-09R-0064
Ownership Fee Simple
SqFt Source Assessor
Special Listing Condition Standard
Read Less Info
Want to know what your home might be worth? Contact us for a FREE valuation!

Our team is ready to help you sell your home for the highest possible price ASAP

Bought with Justin Bresson • Compass RE
"My job is to find and attract mastery-based agents to the office, protect the culture, and make sure everyone is happy! "







