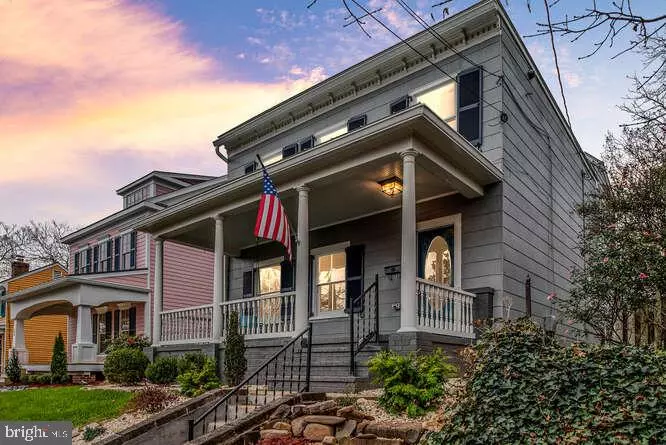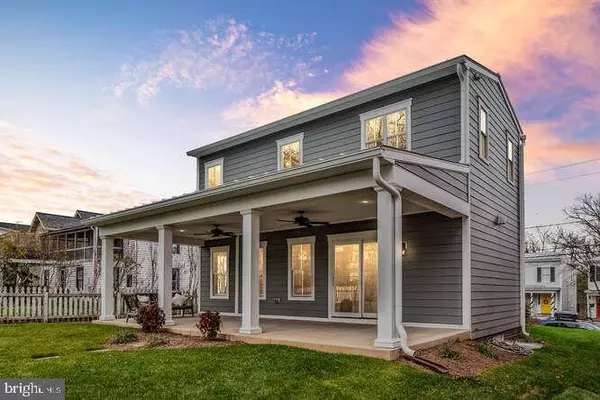$778,000
$844,000
7.8%For more information regarding the value of a property, please contact us for a free consultation.
4 Beds
4 Baths
2,488 SqFt
SOLD DATE : 01/15/2021
Key Details
Sold Price $778,000
Property Type Single Family Home
Sub Type Detached
Listing Status Sold
Purchase Type For Sale
Square Footage 2,488 sqft
Price per Sqft $312
Subdivision Downtown Fredericksburg
MLS Listing ID VAFB118228
Sold Date 01/15/21
Style Colonial,Craftsman
Bedrooms 4
Full Baths 3
Half Baths 1
HOA Y/N N
Abv Grd Liv Area 2,488
Originating Board BRIGHT
Year Built 1889
Annual Tax Amount $2,830
Tax Year 2019
Lot Size 5,734 Sqft
Acres 0.13
Property Description
This stunning home located in the Downtown, Historic District of Fredericksburg has been elegantly refurbished by Simply Home, a High End, High Quality Builder in the Fredericksburg area. Downtown Fredericksburg is a commuters dream, with easy access to I95, and just blocks to the VRE Station. Walk to the Local Farmer's Market, Eateries, Distilleries, Coffee Shops and Boutique Shopping.This gorgeous home features a beautiful front porch, a rear patio as well as a garage and off street parking.Walk to City Dock and launch your kayak, fish or even enjoy a picnic.The City of Fredericksburg features a bike/walking path that stretches through the City and alongside the Rappahanock River.Waterviews of the Rappahanock River from an Upper Level Bedroom.State of the Art , Gourmet Kitchen with Quartz counter tops, Commercial Style Dual Fuel Range with Six burners, Barclay Gwen white fireclay Farmhouse sink, Artiginao Italian Alps white tile backsplash, and White Oak Select multisized Hardwood flooring.Main level Primary Bedroom with walk-in closet and full Bath, as well as a Second Level Primary Suite with Soaking Tub and Large Walk In closet. This home is loaded with Custom upgrades and features throughout.
Location
State VA
County Fredericksburg City
Zoning R4
Rooms
Basement Unfinished
Main Level Bedrooms 1
Interior
Interior Features Breakfast Area, Built-Ins, Combination Kitchen/Dining, Combination Kitchen/Living, Crown Moldings, Dining Area, Entry Level Bedroom, Family Room Off Kitchen, Floor Plan - Open, Floor Plan - Traditional, Kitchen - Gourmet, Kitchen - Island, Pantry, Primary Bath(s), Recessed Lighting, Soaking Tub, Stall Shower, Tub Shower, Walk-in Closet(s), Wood Floors, Wine Storage
Hot Water Natural Gas
Heating Heat Pump(s)
Cooling Heat Pump(s)
Flooring Ceramic Tile, Hardwood
Equipment Built-In Microwave, Dishwasher, Disposal, Energy Efficient Appliances, Icemaker, Oven - Double, Oven - Wall, Oven/Range - Electric, Oven/Range - Gas, Refrigerator, Six Burner Stove, Stainless Steel Appliances, Washer/Dryer Hookups Only, Water Heater
Furnishings No
Fireplace N
Window Features Palladian,Sliding
Appliance Built-In Microwave, Dishwasher, Disposal, Energy Efficient Appliances, Icemaker, Oven - Double, Oven - Wall, Oven/Range - Electric, Oven/Range - Gas, Refrigerator, Six Burner Stove, Stainless Steel Appliances, Washer/Dryer Hookups Only, Water Heater
Heat Source Natural Gas
Laundry Upper Floor
Exterior
Exterior Feature Patio(s), Porch(es)
Parking Features Garage - Rear Entry
Garage Spaces 3.0
Fence Partially
Water Access N
Roof Type Metal,Pitched,Shingle
Accessibility None
Porch Patio(s), Porch(es)
Total Parking Spaces 3
Garage Y
Building
Story 2
Sewer Public Sewer
Water Public
Architectural Style Colonial, Craftsman
Level or Stories 2
Additional Building Above Grade
New Construction N
Schools
School District Fredericksburg City Public Schools
Others
Senior Community No
Tax ID 7789-31-2708
Ownership Fee Simple
SqFt Source Assessor
Horse Property N
Special Listing Condition Standard
Read Less Info
Want to know what your home might be worth? Contact us for a FREE valuation!

Our team is ready to help you sell your home for the highest possible price ASAP

Bought with Suzy Stone • Century 21 Redwood Realty

"My job is to find and attract mastery-based agents to the office, protect the culture, and make sure everyone is happy! "







