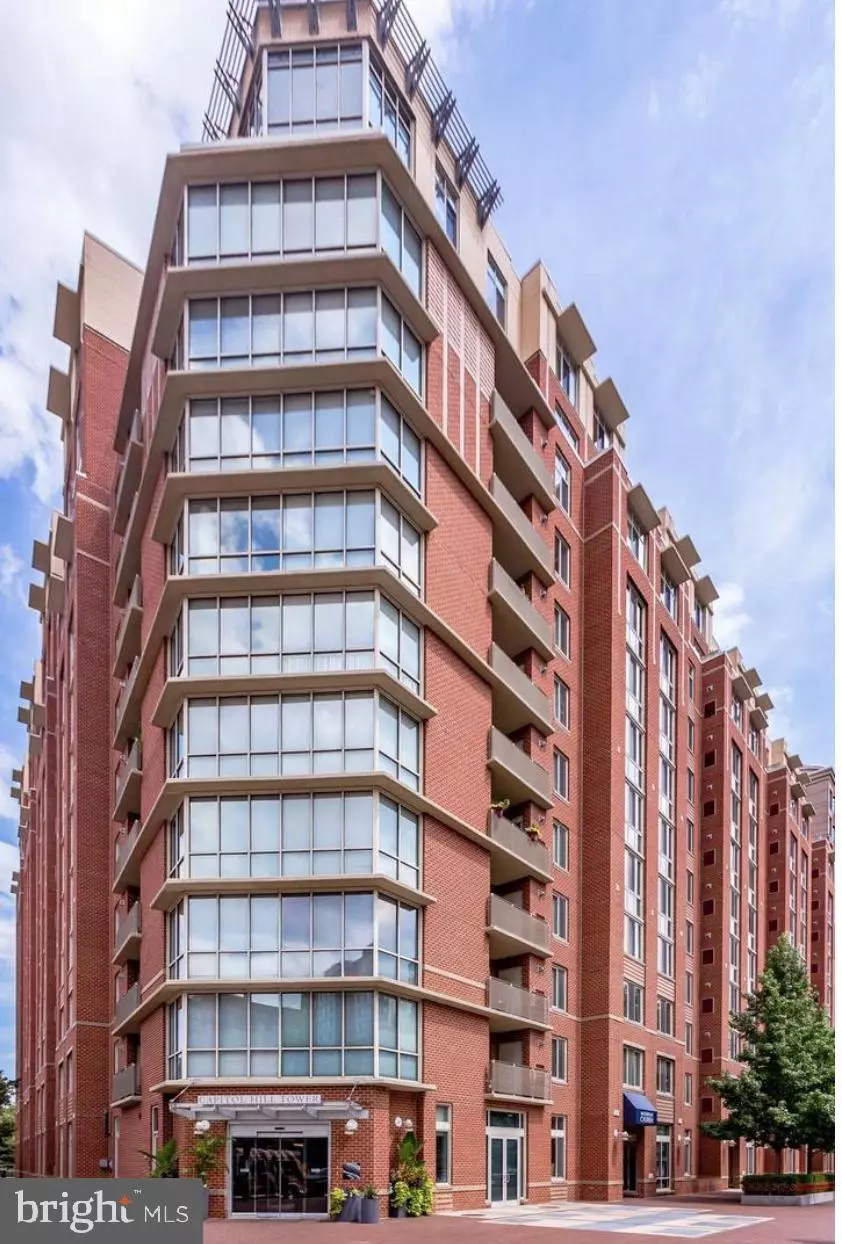$588,000
$588,000
For more information regarding the value of a property, please contact us for a free consultation.
2 Beds
2 Baths
1,100 SqFt
SOLD DATE : 03/24/2020
Key Details
Sold Price $588,000
Property Type Condo
Sub Type Condo/Co-op
Listing Status Sold
Purchase Type For Sale
Square Footage 1,100 sqft
Price per Sqft $534
Subdivision Navy Yard
MLS Listing ID DCDC458606
Sold Date 03/24/20
Style Contemporary
Bedrooms 2
Full Baths 2
Condo Fees $1,524/mo
HOA Y/N N
Abv Grd Liv Area 1,100
Originating Board BRIGHT
Year Built 2006
Tax Year 2019
Property Description
Contemporary 2 bedroom, 2 bath at the Capitol Hill Tower in the heart of Navy Yard. Rare end-unit layout, almost 90sf larger than comps. Fantastic city views & Garage Parking! This spacious unit features an open concept living room with gleaming new bamboo floors throughout. Granite counters with breakfast bar seating, custom built bar area, custom shelves/cabinetry and plenty of storage space throughout. Two master suites with open closets leading to the renovated/upgraded luxury baths. Front loading high efficiency washer & dryer in unit. New dishwasher and refrigerator. Amenity rich building includes indoor pool/hot tub, recreation/lounge room, fitness center, 24-hour concierge, landscaped courtyard with gas grills, complimentary Starbucks coffee bar and more! No car? No problem... Only steps to Navy Yard Metro, Whole Foods, Harris Teeter, Nationals Park, and DC United. Enjoy plenty of fine dining, great parks, and everything you need in DC s most dynamic neighborhood! Fee includes property taxes. No rental restrictions and pets are welcome!
Location
State DC
County Washington
Zoning UNKNOWN
Rooms
Main Level Bedrooms 2
Interior
Heating Energy Star Heating System
Cooling Central A/C
Furnishings No
Fireplace N
Heat Source Electric
Laundry Washer In Unit, Dryer In Unit
Exterior
Garage Basement Garage
Garage Spaces 1.0
Amenities Available Concierge, Meeting Room, Elevator, Exercise Room, Party Room, Pool - Indoor, Bar/Lounge, Billiard Room, Common Grounds
Waterfront N
Water Access N
View City
Accessibility Elevator, Flooring Mod
Attached Garage 1
Total Parking Spaces 1
Garage Y
Building
Story 1
Unit Features Hi-Rise 9+ Floors
Sewer Public Sewer
Water Public
Architectural Style Contemporary
Level or Stories 1
Additional Building Above Grade
New Construction N
Schools
Elementary Schools Amidon-Bowen
Middle Schools Jefferson Middle School Academy
High Schools Jackson-Reed
School District District Of Columbia Public Schools
Others
Pets Allowed Y
HOA Fee Include Water,Common Area Maintenance,Custodial Services Maintenance,Ext Bldg Maint,Management,Snow Removal,Trash,Insurance,Reserve Funds,Underlying Mortgage
Senior Community No
Tax ID NO TAX RECORD
Ownership Cooperative
Special Listing Condition Standard
Pets Description Size/Weight Restriction
Read Less Info
Want to know what your home might be worth? Contact us for a FREE valuation!

Our team is ready to help you sell your home for the highest possible price ASAP

Bought with Merry Katherine Miller • Berkshire Hathaway HomeServices PenFed Realty

"My job is to find and attract mastery-based agents to the office, protect the culture, and make sure everyone is happy! "







