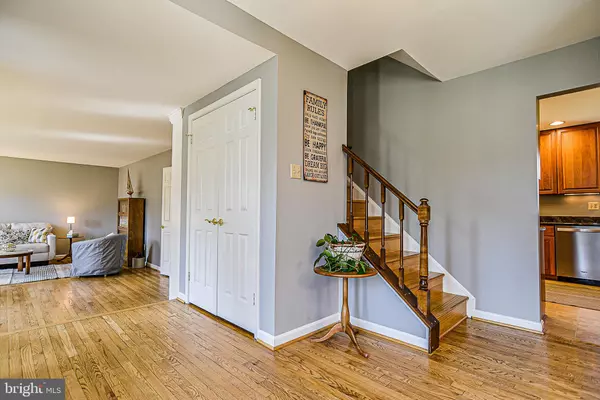$780,000
$760,000
2.6%For more information regarding the value of a property, please contact us for a free consultation.
5 Beds
4 Baths
2,986 SqFt
SOLD DATE : 03/17/2020
Key Details
Sold Price $780,000
Property Type Single Family Home
Sub Type Detached
Listing Status Sold
Purchase Type For Sale
Square Footage 2,986 sqft
Price per Sqft $261
Subdivision Holly Knoll
MLS Listing ID VAFX1111862
Sold Date 03/17/20
Style Split Level
Bedrooms 5
Full Baths 3
Half Baths 1
HOA Fees $16/ann
HOA Y/N Y
Abv Grd Liv Area 2,066
Originating Board BRIGHT
Year Built 1977
Annual Tax Amount $7,974
Tax Year 2019
Lot Size 0.473 Acres
Acres 0.47
Property Description
Come and see this fully renovated 5 bedroom, 3.5 bath home located on a private half acre lot featuring wooded views, beautiful landscaping, fresh custom paint, hardwood floors, and updated lighting fixtures throughout. YOU WILL LOVE THIS METICULOUSLY CARED FOR HOME! The main level greets you with a large open foyer, formal dining room with chair rail, crown molding and ceiling medallion, or step down into the formal living room with tons of natural light and custom built-ins. The spacious kitchen offers custom cabinetry, granite counters, stainless steel appliances, large pantry and a breakfast area that opens into the relaxing family room with wood-burning fireplace. French doors in the family room lead you onto the massive screened in porch that overlooks the common area, woods, and lawn with private playground and trampoline. It's the perfect spot to entertain from, or just enjoy a peaceful morning. Also on the main level is the bright and airy laundry room off of the kitchen which leads to the oversized 2 car garage, and driveway which is large enough to easily fit 10 cars! Upstairs has 4 large bedrooms, and 2 full baths including the master en suite with custom tile, jetted jacuzzi tub, separate shower, double vanity with granite, and custom cabinetry. The fully finished walkout lower level has a massive rec room with a second wood-burning fireplace, full bathroom with radiant heat flooring, sitting area and large 5th bedroom which would make the perfect in-law or au pair suite. French doors open onto a patio before opening onto the peaceful back yard. Unfinished area in the basement offers plenty of storage space, as well as housing the top of the line HVAC system (2016), and 2 hot water heaters (2017) to make sure you never run out of hot water! The home is in a quiet neighborhood with easy access to shopping, restaurants and entertainment, and is located in the highly sought-after Langley High School Pyramid. Hurry, not to be missed!
Location
State VA
County Fairfax
Zoning 110
Rooms
Other Rooms Living Room, Dining Room, Primary Bedroom, Bedroom 2, Bedroom 3, Bedroom 4, Bedroom 5, Kitchen, Family Room, Recreation Room, Storage Room, Screened Porch
Basement Fully Finished, Walkout Level, Windows
Interior
Interior Features Breakfast Area, Built-Ins, Crown Moldings, Family Room Off Kitchen, Floor Plan - Traditional, Formal/Separate Dining Room, Primary Bath(s), Pantry, Recessed Lighting, Soaking Tub, Upgraded Countertops, Window Treatments, Wood Floors
Hot Water Electric
Heating Heat Pump(s)
Cooling Central A/C
Flooring Hardwood
Fireplaces Number 2
Fireplaces Type Wood, Brick
Equipment Built-In Microwave, Dishwasher, Disposal, Dryer, Freezer, Humidifier, Icemaker, Refrigerator, Stove, Stainless Steel Appliances, Washer
Fireplace Y
Window Features Double Pane,Bay/Bow
Appliance Built-In Microwave, Dishwasher, Disposal, Dryer, Freezer, Humidifier, Icemaker, Refrigerator, Stove, Stainless Steel Appliances, Washer
Heat Source Electric
Laundry Main Floor
Exterior
Exterior Feature Deck(s), Patio(s), Porch(es), Screened
Parking Features Garage - Front Entry, Garage Door Opener, Oversized
Garage Spaces 2.0
Water Access N
View Trees/Woods
Roof Type Architectural Shingle
Accessibility None
Porch Deck(s), Patio(s), Porch(es), Screened
Attached Garage 2
Total Parking Spaces 2
Garage Y
Building
Lot Description No Thru Street, Backs to Trees, Landscaping
Story 3+
Sewer Public Sewer
Water Public
Architectural Style Split Level
Level or Stories 3+
Additional Building Above Grade, Below Grade
Structure Type High
New Construction N
Schools
Elementary Schools Forestville
Middle Schools Cooper
High Schools Langley
School District Fairfax County Public Schools
Others
HOA Fee Include Common Area Maintenance
Senior Community No
Tax ID 0061 07 0053
Ownership Fee Simple
SqFt Source Assessor
Acceptable Financing Conventional, VA, FHA, Cash
Listing Terms Conventional, VA, FHA, Cash
Financing Conventional,VA,FHA,Cash
Special Listing Condition Standard
Read Less Info
Want to know what your home might be worth? Contact us for a FREE valuation!

Our team is ready to help you sell your home for the highest possible price ASAP

Bought with John W. Irvin Jr. • Irvin Realty LLC
"My job is to find and attract mastery-based agents to the office, protect the culture, and make sure everyone is happy! "







