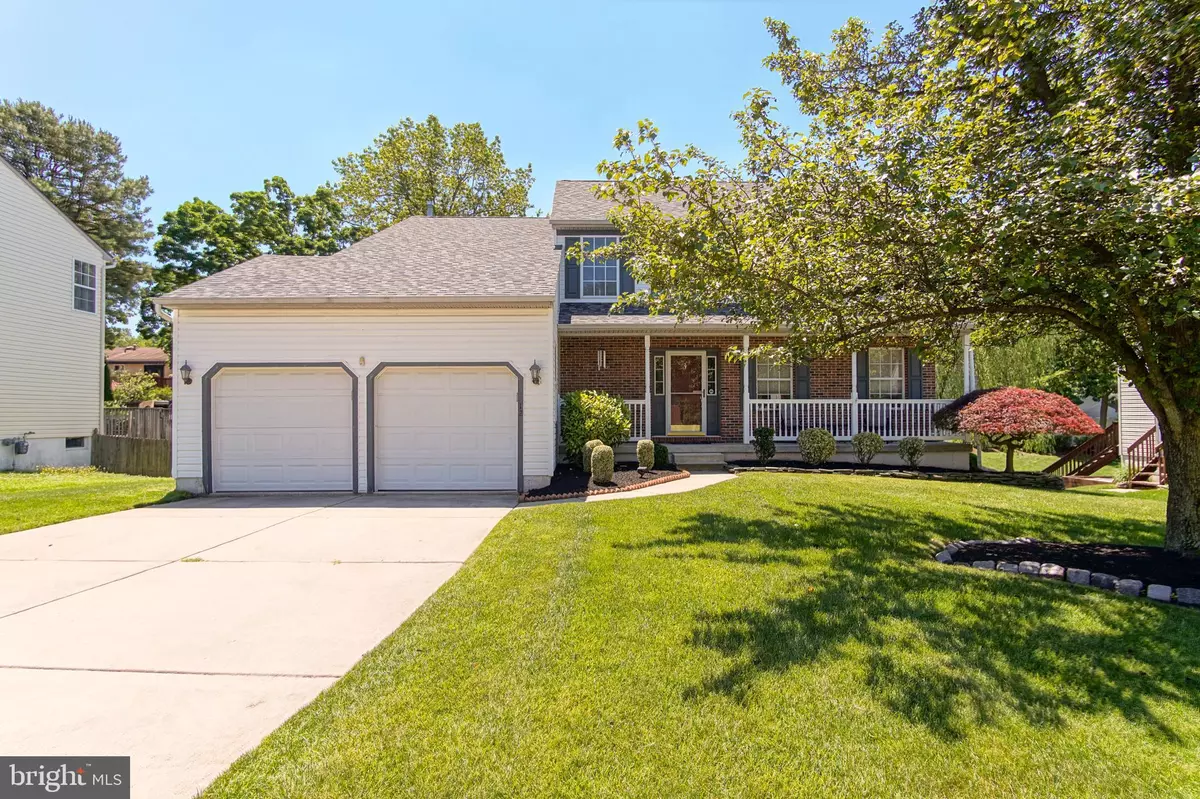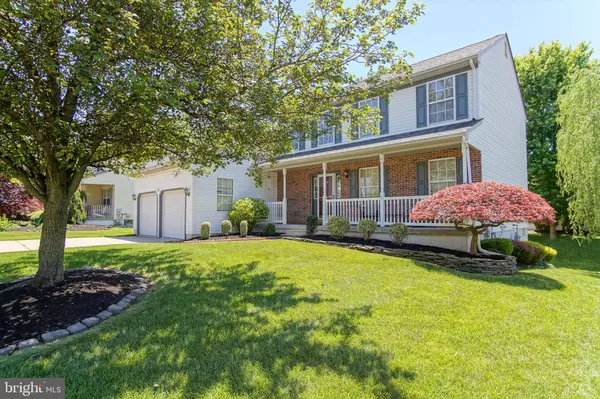$270,000
$259,900
3.9%For more information regarding the value of a property, please contact us for a free consultation.
4 Beds
3 Baths
2,980 SqFt
SOLD DATE : 08/18/2020
Key Details
Sold Price $270,000
Property Type Single Family Home
Sub Type Detached
Listing Status Sold
Purchase Type For Sale
Square Footage 2,980 sqft
Price per Sqft $90
Subdivision Wood Hill
MLS Listing ID NJCD395356
Sold Date 08/18/20
Style Colonial
Bedrooms 4
Full Baths 2
Half Baths 1
HOA Y/N N
Abv Grd Liv Area 2,380
Originating Board BRIGHT
Year Built 1995
Annual Tax Amount $10,406
Tax Year 2019
Lot Size 9,675 Sqft
Acres 0.22
Lot Dimensions 75.00 x 129.00
Property Description
Welcome to W. Annapolis Dr. this home sits on a great lot with mature well manicured landscaping. The front porch welcomes you home. Great spot to start with your morning coffee. Let's head inside and check out the main floor. The spacious foyer welcomes you in. Off to your right you will find the large formal living room providing you with plenty of space and natural lighting. Next up is the formal dining room. Ideal space for those Sunday dinners. Let's make our way to the eat in kitchen. The center island offers you additional workspace and there is also a separate dining area. The glass slider gives you direct access to the rear yard. Just off the kitchen is your cozy family room. Great spot to unwind after a long day. The basement offers you additional living, and direct access to the rear yard. The huge deck is ideal for entertaining and is maintenance free. Let's take a look at the upstairs now. Here you will find 4 generous sized bedrooms including your master. The master provides you with a walk in closet, and private bath as well. There are three more good sized bedrooms to round out the upstairs along with another full bathroom. Did we mention the HVAC is BRAND NEW!! Also comes with 10yr warranty transferable to new owners. 4 year young roof! Place this one on your list!
Location
State NJ
County Camden
Area Gloucester Twp (20415)
Zoning RES
Rooms
Other Rooms Living Room, Dining Room, Primary Bedroom, Bedroom 2, Bedroom 3, Bedroom 4, Kitchen
Basement Full, Outside Entrance, Partially Finished
Interior
Hot Water Electric
Cooling Ceiling Fan(s), Central A/C
Furnishings No
Fireplace N
Heat Source Natural Gas
Laundry Main Floor
Exterior
Parking Features Garage - Front Entry, Garage Door Opener, Inside Access
Garage Spaces 6.0
Water Access N
Accessibility None
Attached Garage 2
Total Parking Spaces 6
Garage Y
Building
Story 2
Sewer Public Sewer
Water Public
Architectural Style Colonial
Level or Stories 2
Additional Building Above Grade, Below Grade
New Construction N
Schools
Middle Schools Mullen
High Schools Timber Creek
School District Black Horse Pike Regional Schools
Others
Pets Allowed Y
Senior Community No
Tax ID 15-17301-00093
Ownership Fee Simple
SqFt Source Assessor
Acceptable Financing Cash, FHA, VA
Listing Terms Cash, FHA, VA
Financing Cash,FHA,VA
Special Listing Condition Standard
Pets Allowed No Pet Restrictions
Read Less Info
Want to know what your home might be worth? Contact us for a FREE valuation!

Our team is ready to help you sell your home for the highest possible price ASAP

Bought with Jaime A Whittaker • Long & Foster Real Estate, Inc.
"My job is to find and attract mastery-based agents to the office, protect the culture, and make sure everyone is happy! "







