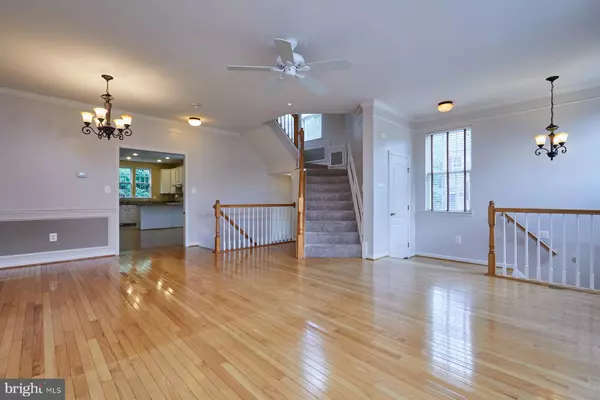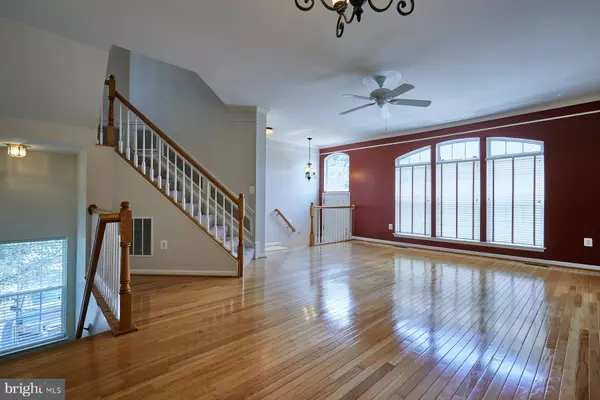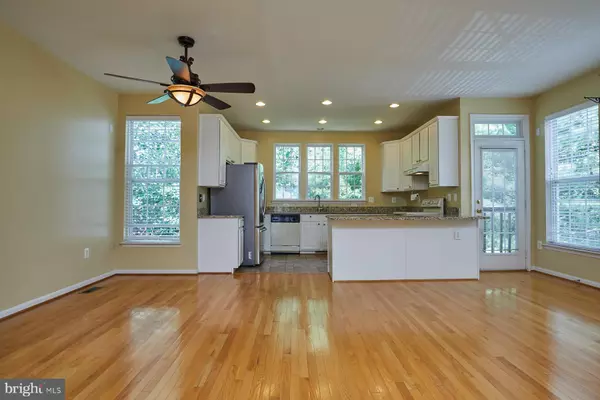$535,000
$534,900
For more information regarding the value of a property, please contact us for a free consultation.
3 Beds
4 Baths
1,984 SqFt
SOLD DATE : 07/27/2020
Key Details
Sold Price $535,000
Property Type Townhouse
Sub Type End of Row/Townhouse
Listing Status Sold
Purchase Type For Sale
Square Footage 1,984 sqft
Price per Sqft $269
Subdivision Old Centreville Townes
MLS Listing ID VAFX1134008
Sold Date 07/27/20
Style Colonial
Bedrooms 3
Full Baths 3
Half Baths 1
HOA Fees $100/mo
HOA Y/N Y
Abv Grd Liv Area 1,984
Originating Board BRIGHT
Year Built 2001
Annual Tax Amount $5,444
Tax Year 2020
Lot Size 2,215 Sqft
Acres 0.05
Property Description
MOTIVATED SELLER. Willing to credit for stainless steel matching kitchen appliances.Elegant end unit townhome. Classic brick front. Largest design in the community with a rear bump out carried over all 3 finished levels. Spacious 2 car Garage with ample storage. 9ft ceilings throughout. Southern sun exposure allows for a ton of natural light. Sparkling hardwood floors carry throughout the main level's open concept design. Updated appliances & cozy gas fireplace. Spacious Master suite. En-suite includes double vanity, soaking tub & separate shower. Fully finished walk-out basement opens to brick paved patio. Enjoy the private backyard as the home backs to trees. **Some photos contain virtual staging**
Location
State VA
County Fairfax
Zoning 308
Rooms
Basement Walkout Level
Interior
Heating Forced Air
Cooling Central A/C
Fireplaces Number 1
Fireplace Y
Heat Source Natural Gas
Exterior
Garage Garage - Front Entry, Additional Storage Area
Garage Spaces 2.0
Waterfront N
Water Access N
Accessibility None
Parking Type Attached Garage
Attached Garage 2
Total Parking Spaces 2
Garage Y
Building
Story 3
Sewer Public Sewer
Water Public
Architectural Style Colonial
Level or Stories 3
Additional Building Above Grade, Below Grade
New Construction N
Schools
School District Fairfax County Public Schools
Others
Senior Community No
Tax ID 0652 17 0033
Ownership Fee Simple
SqFt Source Assessor
Special Listing Condition Standard
Read Less Info
Want to know what your home might be worth? Contact us for a FREE valuation!

Our team is ready to help you sell your home for the highest possible price ASAP

Bought with Gunther Hemmer • Pearson Smith Realty, LLC

"My job is to find and attract mastery-based agents to the office, protect the culture, and make sure everyone is happy! "







