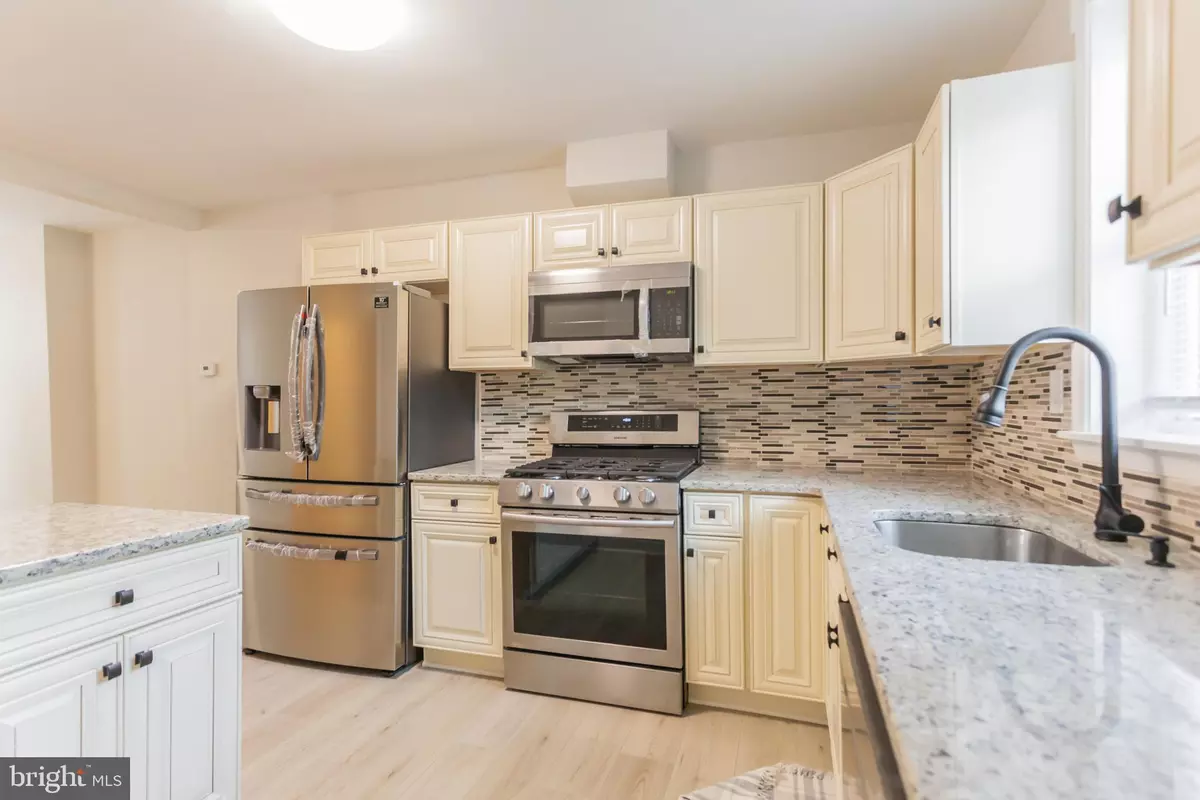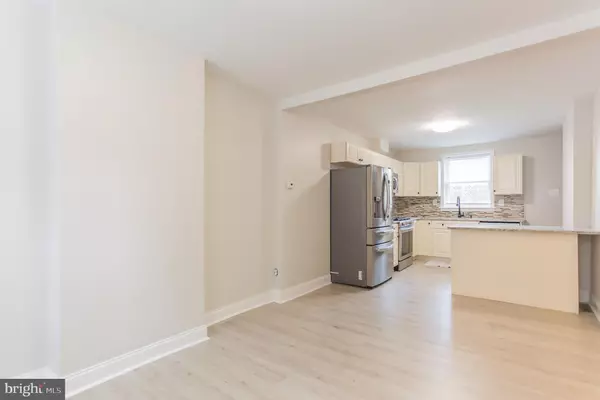$248,000
$259,900
4.6%For more information regarding the value of a property, please contact us for a free consultation.
4 Beds
1 Bath
1,260 SqFt
SOLD DATE : 10/26/2020
Key Details
Sold Price $248,000
Property Type Townhouse
Sub Type End of Row/Townhouse
Listing Status Sold
Purchase Type For Sale
Square Footage 1,260 sqft
Price per Sqft $196
Subdivision East Passyunk Crossing
MLS Listing ID PAPH929512
Sold Date 10/26/20
Style Other
Bedrooms 4
Full Baths 1
HOA Y/N N
Abv Grd Liv Area 1,260
Originating Board BRIGHT
Year Built 1940
Annual Tax Amount $3,078
Tax Year 2020
Lot Size 588 Sqft
Acres 0.01
Lot Dimensions 14.00 x 42.00
Property Description
Welcome to your home- 715 Emily St -South Philly . Best house and best price in TOWN! This lovely home is totally updated and ready for you to drop your bags! It provides such a great value and plenty of the features you desire. Home features - Living / dining room combo, gorgeous kitchen with granite counter tops, shaker cabinets, stainless steal appliances, ceramic tiles floors, new carpet, new 3 pieces bathroom with designer tiles, large Basement with laundry and new wall encapsulation to prevent humidity, moisture and better air quality . Exit to rear private yard perfect to enjoy summer BBQ and evenings. This gorgeous home is on a desired block of Passyung Square close to schools, shopping and transportation area, bridge I- 95 1 year Warranty is INCLUDED ! Check the comparable quickly so you will not miss this home value presented- Easy show - on LOCK BOX
Location
State PA
County Philadelphia
Area 19148 (19148)
Zoning RSA5
Rooms
Basement Sump Pump
Main Level Bedrooms 4
Interior
Interior Features Breakfast Area
Hot Water Natural Gas
Heating Central
Cooling Central A/C
Flooring Ceramic Tile, Fully Carpeted
Heat Source Natural Gas
Laundry Basement
Exterior
Water Access N
Roof Type Asbestos Shingle
Accessibility None
Garage N
Building
Lot Description Rear Yard
Story 3
Sewer Public Sewer
Water Public
Architectural Style Other
Level or Stories 3
Additional Building Above Grade, Below Grade
Structure Type Dry Wall
New Construction N
Schools
School District The School District Of Philadelphia
Others
Pets Allowed Y
Senior Community No
Tax ID 393034200
Ownership Fee Simple
SqFt Source Assessor
Acceptable Financing Cash, Conventional, VA, FHA
Listing Terms Cash, Conventional, VA, FHA
Financing Cash,Conventional,VA,FHA
Special Listing Condition Standard
Pets Allowed Cats OK, Dogs OK
Read Less Info
Want to know what your home might be worth? Contact us for a FREE valuation!

Our team is ready to help you sell your home for the highest possible price ASAP

Bought with Caroline Fisher • JG Real Estate LLC
"My job is to find and attract mastery-based agents to the office, protect the culture, and make sure everyone is happy! "







