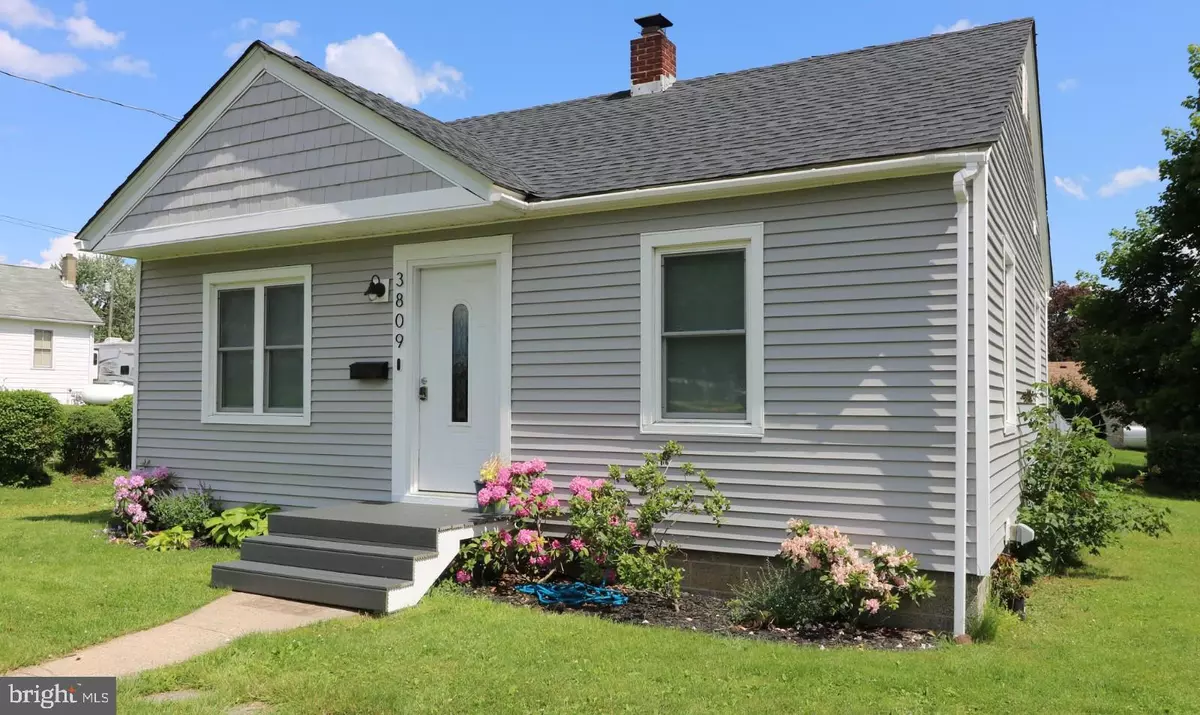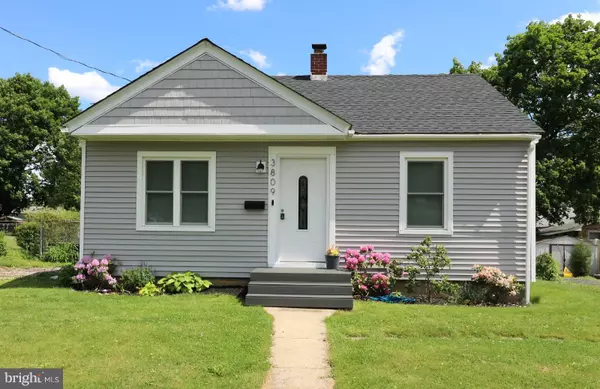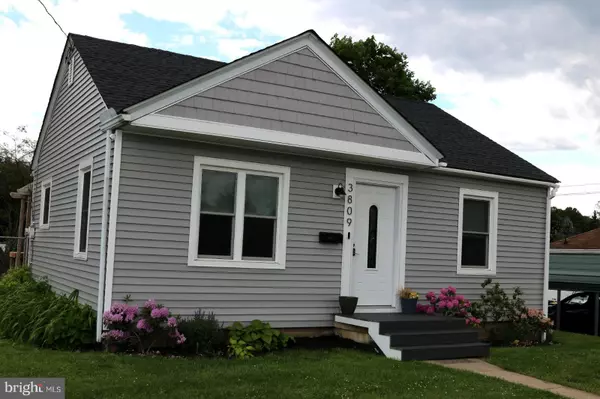$167,000
$154,900
7.8%For more information regarding the value of a property, please contact us for a free consultation.
2 Beds
1 Bath
672 SqFt
SOLD DATE : 07/10/2020
Key Details
Sold Price $167,000
Property Type Single Family Home
Sub Type Detached
Listing Status Sold
Purchase Type For Sale
Square Footage 672 sqft
Price per Sqft $248
Subdivision None Available
MLS Listing ID PACB124226
Sold Date 07/10/20
Style Ranch/Rambler
Bedrooms 2
Full Baths 1
HOA Y/N N
Abv Grd Liv Area 672
Originating Board BRIGHT
Year Built 1958
Annual Tax Amount $1,829
Tax Year 2019
Lot Size 9,148 Sqft
Acres 0.21
Property Description
Don't miss out on this charming and updated home in Camp Hill! Conveniently located directly beside Pete andChurch baseball fields, in a quaint neighborhood, with quick access to major roads and highways. There are too manyupdates to count, both inside and out! Enjoy the many renovations including, new roof, new siding, new windows,new Trex deck, smart doorbell, and even a smart security system! Some of the many renovations inside include, newstainless steel appliances, marble backsplash, custom built bar with LED lighting, in home theater with projector.This beautiful home is located near the Capital City Mall and the Pizza Grill in the West Shore school district.
Location
State PA
County Cumberland
Area Lower Allen Twp (14413)
Zoning RESIDENTIAL
Rooms
Basement Improved, Partially Finished, Poured Concrete, Shelving, Workshop
Main Level Bedrooms 2
Interior
Interior Features Bar, Ceiling Fan(s), Entry Level Bedroom, Family Room Off Kitchen, Floor Plan - Traditional, Kitchen - Efficiency, Tub Shower, Upgraded Countertops, Wood Floors
Heating Forced Air
Cooling Central A/C
Flooring Wood
Equipment Built-In Microwave, Built-In Range, Commercial Range, Dishwasher, Dryer, Dryer - Front Loading, Oven/Range - Electric, Refrigerator, Stainless Steel Appliances, Washer, Water Heater
Appliance Built-In Microwave, Built-In Range, Commercial Range, Dishwasher, Dryer, Dryer - Front Loading, Oven/Range - Electric, Refrigerator, Stainless Steel Appliances, Washer, Water Heater
Heat Source Oil
Laundry Basement
Exterior
Exterior Feature Deck(s), Patio(s), Porch(es)
Garage Spaces 2.0
Carport Spaces 2
Water Access N
Roof Type Shingle
Accessibility 2+ Access Exits
Porch Deck(s), Patio(s), Porch(es)
Total Parking Spaces 2
Garage N
Building
Lot Description Level
Story 1
Sewer Public Sewer
Water Public
Architectural Style Ranch/Rambler
Level or Stories 1
Additional Building Above Grade, Below Grade
New Construction N
Schools
High Schools Cedar Cliff
School District West Shore
Others
Senior Community No
Tax ID 13-24-0799-095
Ownership Fee Simple
SqFt Source Assessor
Security Features Security System,Surveillance Sys,Monitored
Acceptable Financing Cash, Conventional, FHA, VA
Listing Terms Cash, Conventional, FHA, VA
Financing Cash,Conventional,FHA,VA
Special Listing Condition Standard
Read Less Info
Want to know what your home might be worth? Contact us for a FREE valuation!

Our team is ready to help you sell your home for the highest possible price ASAP

Bought with Deependra Dangal • Iron Valley Real Estate of Central PA

"My job is to find and attract mastery-based agents to the office, protect the culture, and make sure everyone is happy! "







