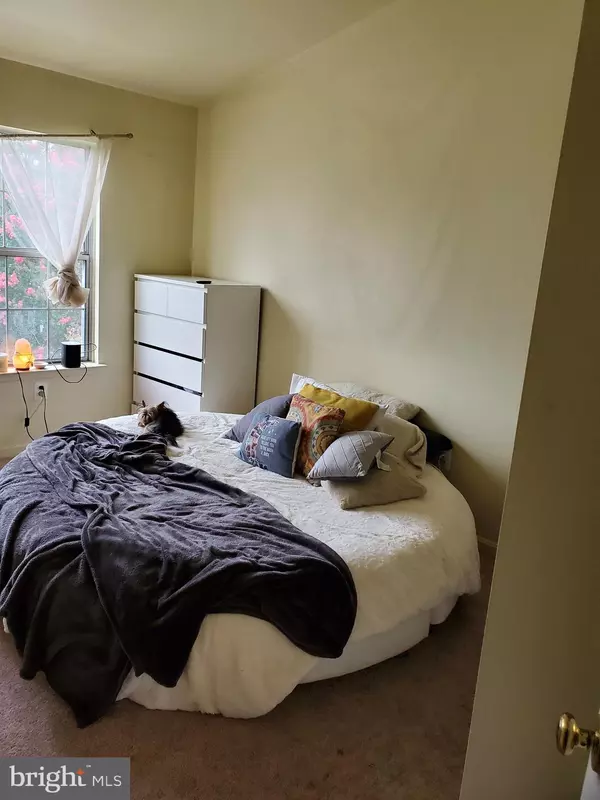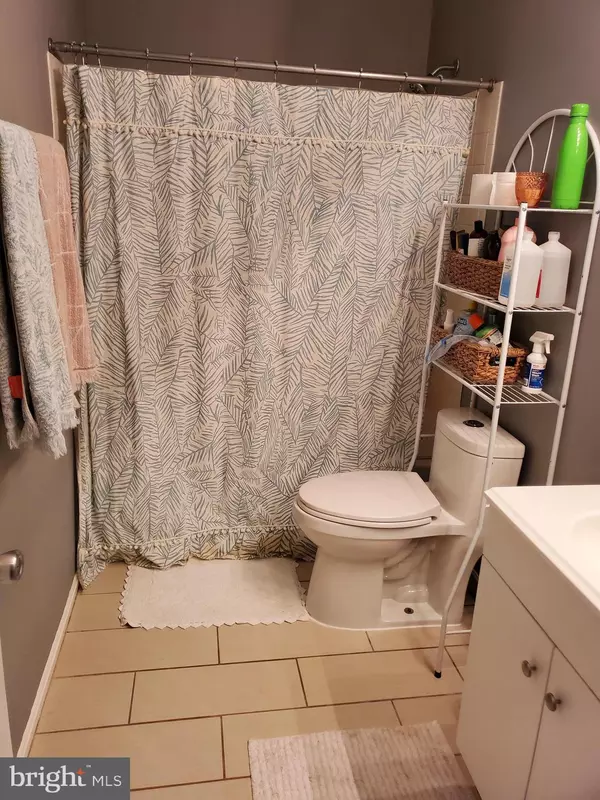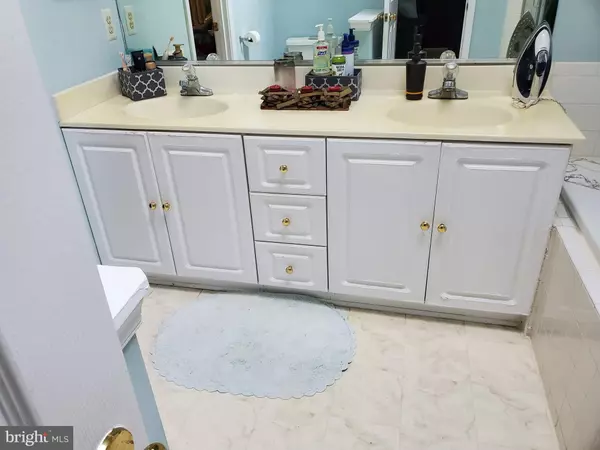$315,000
$314,900
For more information regarding the value of a property, please contact us for a free consultation.
3 Beds
4 Baths
2,199 SqFt
SOLD DATE : 10/20/2020
Key Details
Sold Price $315,000
Property Type Single Family Home
Sub Type Twin/Semi-Detached
Listing Status Sold
Purchase Type For Sale
Square Footage 2,199 sqft
Price per Sqft $143
Subdivision River Oaks
MLS Listing ID VAPW501830
Sold Date 10/20/20
Style Colonial
Bedrooms 3
Full Baths 2
Half Baths 2
HOA Fees $96/mo
HOA Y/N Y
Abv Grd Liv Area 1,496
Originating Board BRIGHT
Year Built 1992
Annual Tax Amount $3,527
Tax Year 2020
Lot Size 1,520 Sqft
Acres 0.03
Property Description
Homes in this neighborhood are going fast. Don't miss your chance to be a homeowner in beautiful River Oaks. This spacious TH has vaulted ceilings, new carpet and newer paint in all bedrooms. There is a soaking tub, separate shower, and skylight in MBATH and another full bath in the hallway. The kitchen has a new pull-down faucet and tile floors, double sink, and newer appliances. The icemaker is sold as-is. There is a newer HVAC, washer, and dryer. Den in the basement has new paint and carpet (could be another bedroom). Large rec room in the basement has a wood-burning fireplace, fresh paint, and a beautiful wood look tile floor. The rear yard is completely fenced with a cute firepit for those cool autumn evenings coming this fall.
Location
State VA
County Prince William
Zoning R6
Rooms
Other Rooms Living Room, Dining Room, Primary Bedroom, Bedroom 2, Bedroom 3, Kitchen, Den, Recreation Room, Bathroom 1, Primary Bathroom, Half Bath
Basement Full
Interior
Interior Features Breakfast Area, Carpet, Ceiling Fan(s), Kitchen - Eat-In, Floor Plan - Open, Kitchen - Island, Pantry, Recessed Lighting, Tub Shower, Walk-in Closet(s), Window Treatments, Skylight(s)
Hot Water Natural Gas
Heating Forced Air
Cooling Ceiling Fan(s), Central A/C
Fireplaces Number 1
Equipment Dishwasher, Disposal, Dryer, Exhaust Fan, Oven/Range - Electric, Range Hood, Refrigerator, Washer, Water Heater
Appliance Dishwasher, Disposal, Dryer, Exhaust Fan, Oven/Range - Electric, Range Hood, Refrigerator, Washer, Water Heater
Heat Source Natural Gas
Laundry Dryer In Unit, Washer In Unit, Basement
Exterior
Parking On Site 1
Fence Wood
Waterfront N
Water Access N
Accessibility None
Parking Type Parking Lot
Garage N
Building
Lot Description Backs to Trees, Rear Yard
Story 3
Sewer Public Sewer
Water Public
Architectural Style Colonial
Level or Stories 3
Additional Building Above Grade, Below Grade
New Construction N
Schools
School District Prince William County Public Schools
Others
Senior Community No
Tax ID 8289-79-6564
Ownership Fee Simple
SqFt Source Assessor
Acceptable Financing Cash, Conventional, FHA, VA, VHDA
Listing Terms Cash, Conventional, FHA, VA, VHDA
Financing Cash,Conventional,FHA,VA,VHDA
Special Listing Condition Standard
Read Less Info
Want to know what your home might be worth? Contact us for a FREE valuation!

Our team is ready to help you sell your home for the highest possible price ASAP

Bought with Farrukh Bhuiyan • Samson Properties

"My job is to find and attract mastery-based agents to the office, protect the culture, and make sure everyone is happy! "







