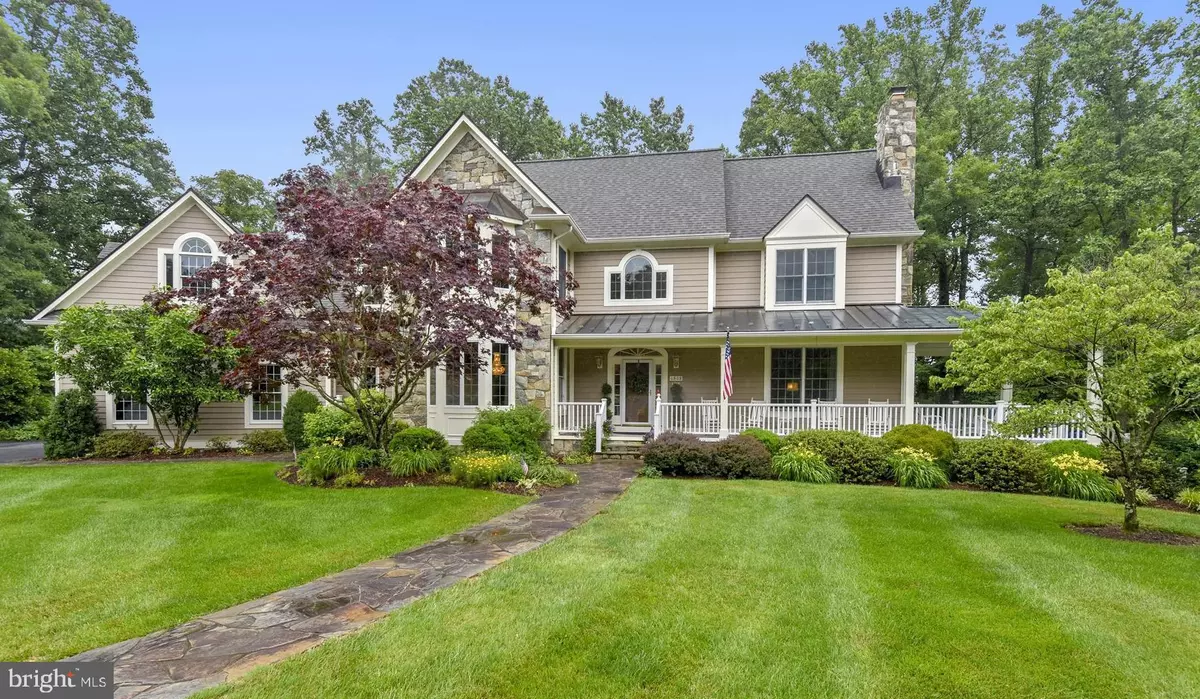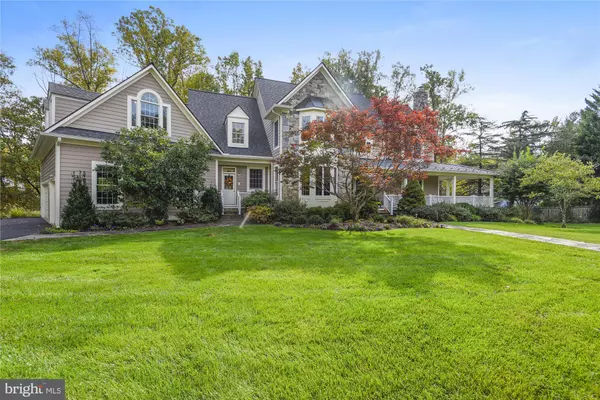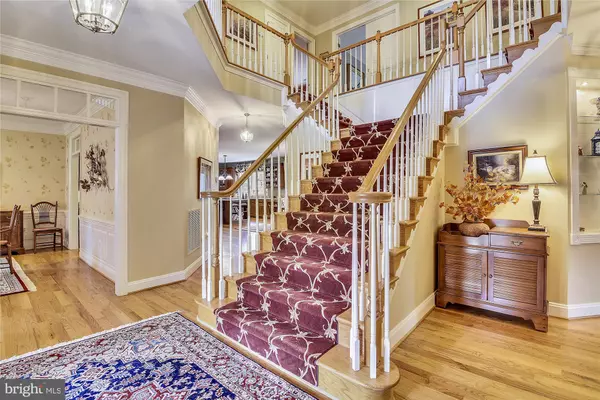$1,421,000
$1,399,000
1.6%For more information regarding the value of a property, please contact us for a free consultation.
5 Beds
5 Baths
6,431 SqFt
SOLD DATE : 03/31/2020
Key Details
Sold Price $1,421,000
Property Type Single Family Home
Sub Type Detached
Listing Status Sold
Purchase Type For Sale
Square Footage 6,431 sqft
Price per Sqft $220
Subdivision Chapel Lake Estates
MLS Listing ID VAFX1103550
Sold Date 03/31/20
Style Craftsman
Bedrooms 5
Full Baths 4
Half Baths 1
HOA Y/N N
Abv Grd Liv Area 5,131
Originating Board BRIGHT
Year Built 1996
Annual Tax Amount $14,042
Tax Year 2019
Lot Size 1.412 Acres
Acres 1.41
Property Description
Stunning Craftsman home on secluded lake in close-in neighborhood. Beautiful stone and hardiplank exterior. Original developer's personal residence. Lovely lake and nature views from nearly every room of this custom-built lakefront home. 5 bedrooms, 4.5 baths, 3 car garage. Classic farmhouse style wraparound porch, screened porch, extensive decks overlooking garden and lake views. Huge gourmet kitchen with breakfast room. Airy, welcoming foyer, large living and dining rooms, family room, home office/library. Bright walkout lower level includes a full private apartment including full eat in kitchen, hookup for laundry for au pair/in-law suite, tons of storage.Lovely views of lake and gardens captivate you from nearly every room of this custom-built lakefront home. The unique, beautifully detailed home was designed, thoughtfully sited and built by the developer for his own family and this is the first opportunity for a new owner to enjoy this exceptionally well-built, well planned home. Generous windows bring in natural light throughout. Airy, functional and flowing floor plan takes full advantage of both indoor and outdoor spaces. 5 bedrooms, 4.5 baths, oversized 3 car garage. Easily accommodates expansive and sophisticated entertaining yet perfect for relaxed and comfortable daily living. Classic farmhouse style wraparound front and side porch, lakefront screened porch, extensive decks overlooking garden and lake views. Huge kitchen with breakfast room, family room, den. Large living and dining rooms, family room, den or office. Up the dual staircase, you ll find 4 bedrooms, 2 with en-suite baths and 2 which share a Jack and Jill bath, a laundry area, linen closet, and large reading nook with space for window seat. Spacious master suite with sitting room and huge master closet. Everything you need or want is here. Generous closet space (including 3 bedrooms with capacious walk-in closets), lots of open storage too. Bright walkout lower level includes a full private apartment with kitchen, living room, bedroom, bath, laundry. High ceilings, crown molding and custom built-ins throughout the home. 40-year roof. Irrigation system. Extensive landscaping and hardscaping with stone walls and walkways. Special lot with incredible views. Lot, on quiet cul-de-sac, is nearly 1-1/2 acre. Lawn and gardens lead to lake and fishing dock. More than 200 feet of water frontage overlooking tranquil lake, a nature lover s paradise. If you can persuade yourself to leave your own park-like lot, close by you ll find Oak Hill Park and Wakefield Park and Audrey Moore Rec Center on the 40+ mile Gerry Connolly Cross County Trail, which stretches from Great Falls to Occoquan.
Location
State VA
County Fairfax
Zoning 120
Direction West
Rooms
Other Rooms Living Room, Dining Room, Primary Bedroom, Bedroom 2, Bedroom 3, Bedroom 4, Bedroom 5, Kitchen, Family Room, Den, Foyer, Breakfast Room, In-Law/auPair/Suite, Laundry, Mud Room, Storage Room, Utility Room, Bathroom 2, Bathroom 3, Primary Bathroom, Half Bath
Basement Daylight, Full, Fully Finished, Interior Access, Walkout Level
Interior
Interior Features 2nd Kitchen, Attic, Breakfast Area, Built-Ins, Butlers Pantry, Ceiling Fan(s), Crown Moldings, Family Room Off Kitchen, Flat, Formal/Separate Dining Room, Kitchen - Eat-In, Kitchen - Gourmet, Kitchen - Island, Kitchen - Table Space, Primary Bath(s), Pantry, Recessed Lighting, Soaking Tub, Upgraded Countertops, Walk-in Closet(s), Window Treatments, Wood Floors
Hot Water Natural Gas, 60+ Gallon Tank
Heating Forced Air
Cooling Central A/C, Ceiling Fan(s)
Fireplaces Number 3
Fireplaces Type Mantel(s), Wood, Gas/Propane
Equipment Central Vacuum, Cooktop, Dishwasher, Disposal, Dryer, Dryer - Front Loading, Dryer - Gas, Exhaust Fan, Icemaker, Microwave, Oven - Double, Oven - Self Cleaning, Oven/Range - Electric, Refrigerator, Washer - Front Loading
Fireplace Y
Window Features Energy Efficient
Appliance Central Vacuum, Cooktop, Dishwasher, Disposal, Dryer, Dryer - Front Loading, Dryer - Gas, Exhaust Fan, Icemaker, Microwave, Oven - Double, Oven - Self Cleaning, Oven/Range - Electric, Refrigerator, Washer - Front Loading
Heat Source Natural Gas
Laundry Upper Floor
Exterior
Exterior Feature Patio(s), Deck(s), Balcony, Porch(es), Screened, Wrap Around
Garage Garage - Side Entry, Garage Door Opener, Oversized
Garage Spaces 3.0
Waterfront Y
Water Access Y
Water Access Desc Canoe/Kayak,Fishing Allowed,Private Access
View Lake
Accessibility None
Porch Patio(s), Deck(s), Balcony, Porch(es), Screened, Wrap Around
Parking Type Attached Garage
Attached Garage 3
Total Parking Spaces 3
Garage Y
Building
Lot Description Cul-de-sac, Front Yard, Landscaping, Stream/Creek
Story 3+
Sewer Public Sewer
Water Public
Architectural Style Craftsman
Level or Stories 3+
Additional Building Above Grade, Below Grade
Structure Type 9'+ Ceilings,Cathedral Ceilings,Tray Ceilings
New Construction N
Schools
Elementary Schools Wakefield Forest
Middle Schools Frost
High Schools Woodson
School District Fairfax County Public Schools
Others
Pets Allowed Y
Senior Community No
Tax ID 0703 18010007
Ownership Fee Simple
SqFt Source Assessor
Horse Property N
Special Listing Condition Standard
Pets Description No Pet Restrictions
Read Less Info
Want to know what your home might be worth? Contact us for a FREE valuation!

Our team is ready to help you sell your home for the highest possible price ASAP

Bought with Khalil Alexander El-Ghoul • Glass House Real Estate

"My job is to find and attract mastery-based agents to the office, protect the culture, and make sure everyone is happy! "







