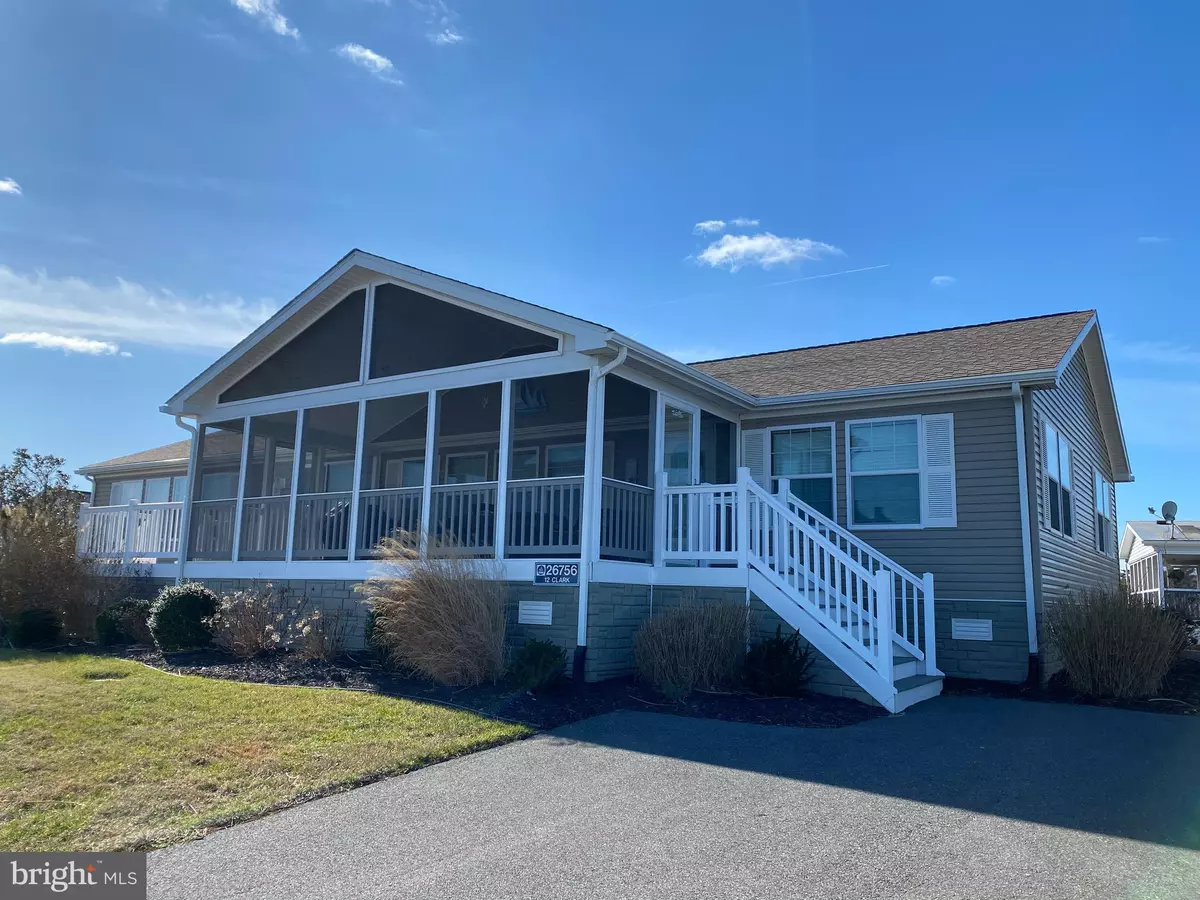$247,500
$249,900
1.0%For more information regarding the value of a property, please contact us for a free consultation.
3 Beds
2 Baths
SOLD DATE : 08/27/2020
Key Details
Sold Price $247,500
Property Type Manufactured Home
Sub Type Manufactured
Listing Status Sold
Purchase Type For Sale
Subdivision Potnets Seaside
MLS Listing ID DESU155206
Sold Date 08/27/20
Style Ranch/Rambler,Raised Ranch/Rambler,Modular/Pre-Fabricated
Bedrooms 3
Full Baths 2
HOA Y/N N
Originating Board BRIGHT
Land Lease Amount 1539.0
Land Lease Frequency Monthly
Year Built 2014
Annual Tax Amount $269
Tax Year 2020
Lot Dimensions 0.00 x 0.00
Property Description
Welcome Home! Move right into this amazing 3bd 2bth beach retreat with an abundance of space and storage and some amazing views of the water! Move-In Ready and being sold furnished, this home held nothing back with a large screened in front porch with a scenic view of the water, an amazing living room/dining room and eat-in kitchen with the same view and 3 large bedrooms with large closets and plush carpeting. A large shed at the back of the property allows for ample outdoor storage. Back and side views of the canal! Don't miss your chance to own this amazing beach home located in Pot-Nets Seaside giving access to 5 community pools, several playgrounds, dog parks, shuffle board, boat ramps and more!
Location
State DE
County Sussex
Area Indian River Hundred (31008)
Zoning 2014 204
Rooms
Main Level Bedrooms 3
Interior
Interior Features Breakfast Area, Carpet, Ceiling Fan(s), Combination Dining/Living, Combination Kitchen/Dining, Dining Area, Entry Level Bedroom, Family Room Off Kitchen, Floor Plan - Open, Formal/Separate Dining Room, Kitchen - Eat-In, Kitchen - Island, Kitchen - Gourmet, Primary Bath(s), Pantry, Recessed Lighting, Upgraded Countertops, Walk-in Closet(s), Wood Floors
Hot Water Electric
Heating Forced Air
Cooling Ceiling Fan(s), Central A/C
Equipment Built-In Microwave, Cooktop, Dishwasher, Dryer, Exhaust Fan, Freezer, Icemaker, Microwave, Oven - Self Cleaning, Oven/Range - Gas, Stainless Steel Appliances, Refrigerator, Stove, Washer, Washer - Front Loading, Water Heater - High-Efficiency, Water Heater
Fireplace N
Window Features Energy Efficient
Appliance Built-In Microwave, Cooktop, Dishwasher, Dryer, Exhaust Fan, Freezer, Icemaker, Microwave, Oven - Self Cleaning, Oven/Range - Gas, Stainless Steel Appliances, Refrigerator, Stove, Washer, Washer - Front Loading, Water Heater - High-Efficiency, Water Heater
Heat Source Propane - Leased
Laundry Has Laundry, Main Floor, Washer In Unit, Dryer In Unit
Exterior
Exterior Feature Deck(s), Patio(s), Roof, Screened
Amenities Available Basketball Courts, Baseball Field, Beach, Bike Trail, Boat Ramp, Common Grounds, Community Center, Jog/Walk Path, Lake, Picnic Area, Pier/Dock, Pool - Outdoor, Security, Shuffleboard, Swimming Pool, Tennis Courts, Tot Lots/Playground, Water/Lake Privileges
Water Access Y
Water Access Desc Fishing Allowed,Swimming Allowed
View Bay, Canal, Street, Water
Accessibility None
Porch Deck(s), Patio(s), Roof, Screened
Garage N
Building
Story 1
Sewer Public Sewer
Water Public
Architectural Style Ranch/Rambler, Raised Ranch/Rambler, Modular/Pre-Fabricated
Level or Stories 1
Additional Building Above Grade, Below Grade
New Construction N
Schools
High Schools Sussex Central
School District Indian River
Others
Pets Allowed Y
HOA Fee Include Custodial Services Maintenance,Common Area Maintenance,All Ground Fee
Senior Community No
Tax ID 234-31.00-4.00-73678
Ownership Land Lease
SqFt Source Estimated
Security Features Carbon Monoxide Detector(s),Smoke Detector
Acceptable Financing Cash, Conventional
Horse Property N
Listing Terms Cash, Conventional
Financing Cash,Conventional
Special Listing Condition Standard
Pets Allowed Dogs OK, Cats OK
Read Less Info
Want to know what your home might be worth? Contact us for a FREE valuation!

Our team is ready to help you sell your home for the highest possible price ASAP

Bought with Brett DePrince • Keller Williams Realty
"My job is to find and attract mastery-based agents to the office, protect the culture, and make sure everyone is happy! "







