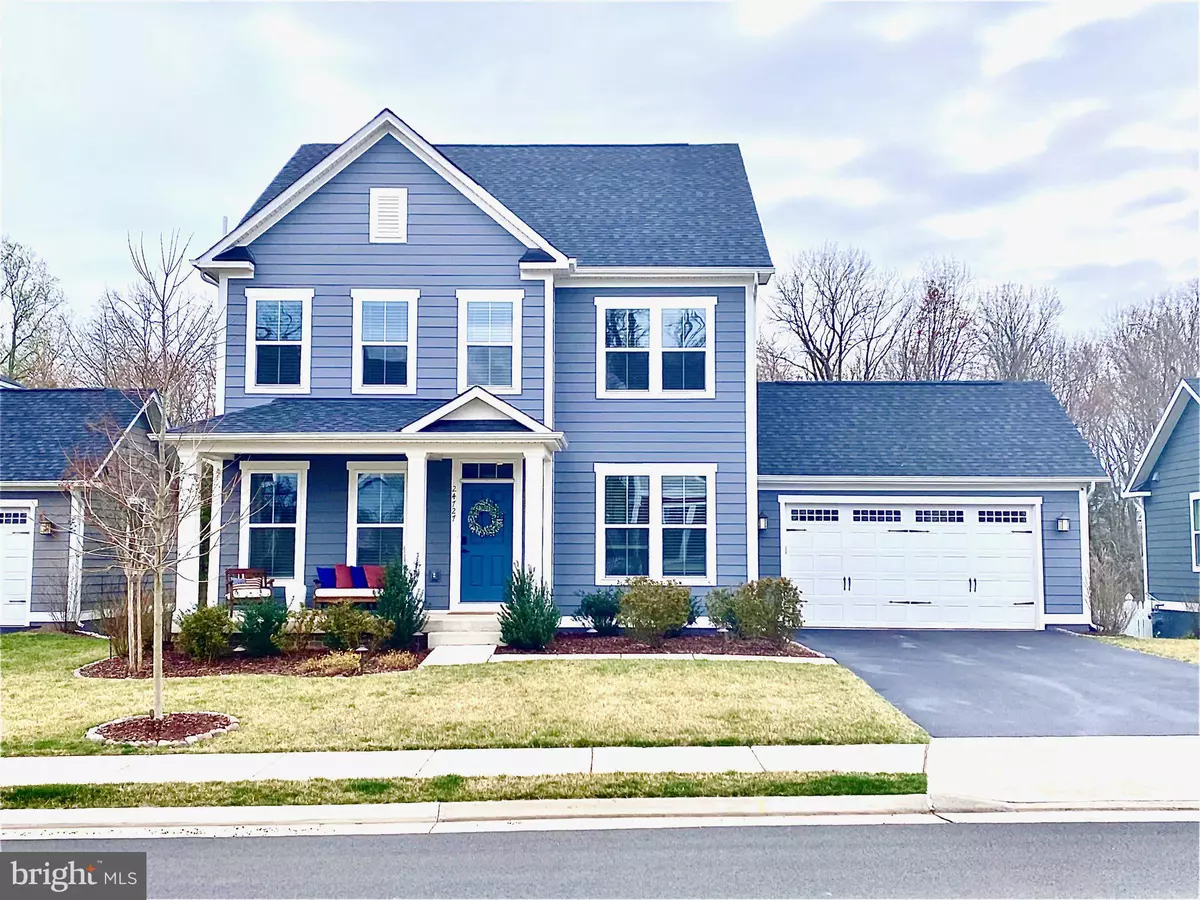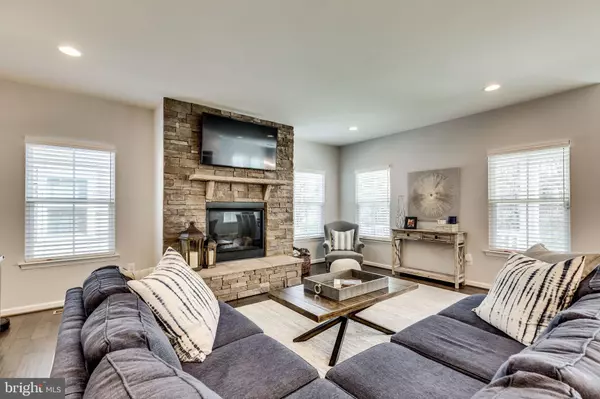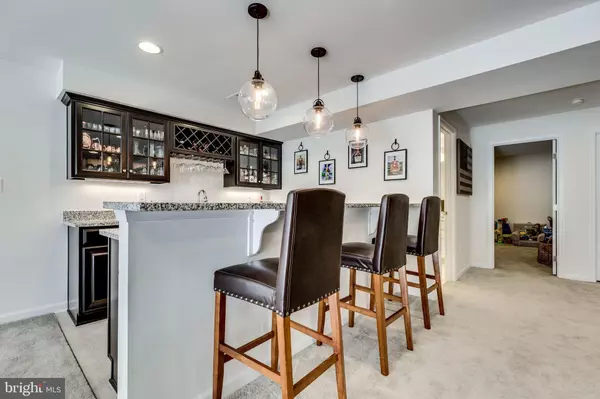$770,000
$769,989
For more information regarding the value of a property, please contact us for a free consultation.
4 Beds
5 Baths
3,964 SqFt
SOLD DATE : 04/30/2020
Key Details
Sold Price $770,000
Property Type Single Family Home
Sub Type Detached
Listing Status Sold
Purchase Type For Sale
Square Footage 3,964 sqft
Price per Sqft $194
Subdivision Grove At Willowsford
MLS Listing ID VALO406792
Sold Date 04/30/20
Style Colonial
Bedrooms 4
Full Baths 4
Half Baths 1
HOA Fees $222/qua
HOA Y/N Y
Abv Grd Liv Area 2,824
Originating Board BRIGHT
Year Built 2017
Annual Tax Amount $7,060
Tax Year 2018
Lot Size 7,841 Sqft
Acres 0.18
Property Description
Fully Loaded Mitchell model in sought after Grove at Willowsford! The foyer is flanked by formal living and dining room with wet bar/Butlers Pantry and wine fridge, the bright open gourmet kitchen with generous island and breakfast room that walks out to covered porch, large deck for entertaining and gorgeous custom lighting for stone patio. Enjoy the spacious family room with stunning stone gas fireplace off of the kitchen. Upstairs a double-door entry opens to a luxurious owner's suite with a tray ceiling, sitting area, 2 huge walk-in closets & a bathroom with an expansive Roman shower. Three generous secondary bedrooms, a hall bath, optional en suite bath & a convenient 2nd floor laundry round out the upper level. There is even finished attic space for additional storage! Finished lower level rec room with Wet Bar & mini fridge, full bath and den with walk up to fenced back yard complete with full yard irrigation system! Feeds into extremely desired Goshen Post elementary, due to its project base learning and score results. Located in Willowsford, the nation's community of the year, set in the rolling landscape of Loudoun County, inspired by Virginia's farming heritage! This gorgeous home backs to the Willowsford Conservancy and feature private lots with mature trees. This resort style community offers numerous amenities including Community Pools, Clubhouse, Fitness Center, Community Events, zip line, tree houses, lakes, fishing ponds, water splash park, Willowsford farm, and more! Easy access to Dulles Airport, Shopping, Restaurants, Vineyards, Commuter Routes and Future Metro Rail Extension to be completed in 2020. Virtual Tour- https://my.matterport.com/show/?m=kfinEFo1G4U
Location
State VA
County Loudoun
Zoning 01
Rooms
Basement Full, Connecting Stairway, Fully Finished, Heated, Improved, Interior Access, Outside Entrance, Walkout Stairs
Interior
Interior Features Breakfast Area, Ceiling Fan(s), Crown Moldings, Dining Area, Family Room Off Kitchen, Floor Plan - Open, Formal/Separate Dining Room, Kitchen - Eat-In, Kitchen - Gourmet, Kitchen - Island, Kitchen - Table Space, Primary Bath(s), Recessed Lighting, Upgraded Countertops, Wood Floors
Hot Water Natural Gas
Heating Forced Air
Cooling Ceiling Fan(s), Central A/C
Fireplaces Number 1
Fireplaces Type Fireplace - Glass Doors, Gas/Propane
Equipment Built-In Microwave, Cooktop, Dishwasher, Disposal, Dryer, Exhaust Fan, Icemaker, Microwave, Oven - Double, Oven - Wall, Refrigerator, Stainless Steel Appliances, Washer, Water Heater
Fireplace Y
Window Features Double Pane,Screens
Appliance Built-In Microwave, Cooktop, Dishwasher, Disposal, Dryer, Exhaust Fan, Icemaker, Microwave, Oven - Double, Oven - Wall, Refrigerator, Stainless Steel Appliances, Washer, Water Heater
Heat Source Natural Gas
Exterior
Exterior Feature Deck(s), Porch(es)
Parking Features Garage - Front Entry, Garage Door Opener
Garage Spaces 2.0
Amenities Available Club House, Common Grounds, Exercise Room, Fitness Center, Game Room, Jog/Walk Path, Meeting Room, Party Room, Picnic Area, Pier/Dock, Pool - Outdoor, Recreational Center, Swimming Pool, Tot Lots/Playground, Volleyball Courts, Water/Lake Privileges
Water Access N
View Garden/Lawn, Trees/Woods
Roof Type Composite,Shingle
Accessibility None
Porch Deck(s), Porch(es)
Attached Garage 2
Total Parking Spaces 2
Garage Y
Building
Lot Description Backs - Open Common Area, Backs to Trees, Landscaping, Private
Story 3+
Sewer Public Sewer
Water Public
Architectural Style Colonial
Level or Stories 3+
Additional Building Above Grade, Below Grade
Structure Type 9'+ Ceilings,Dry Wall
New Construction N
Schools
Elementary Schools Goshen Post
Middle Schools Mercer
High Schools John Champe
School District Loudoun County Public Schools
Others
HOA Fee Include Common Area Maintenance,Insurance,Management,Pool(s),Recreation Facility,Road Maintenance,Snow Removal,Trash
Senior Community No
Tax ID 287194358000
Ownership Fee Simple
SqFt Source Assessor
Security Features Main Entrance Lock,Security System,Smoke Detector
Special Listing Condition Standard
Read Less Info
Want to know what your home might be worth? Contact us for a FREE valuation!

Our team is ready to help you sell your home for the highest possible price ASAP

Bought with Michael Severin • RE/MAX Select Properties
"My job is to find and attract mastery-based agents to the office, protect the culture, and make sure everyone is happy! "







