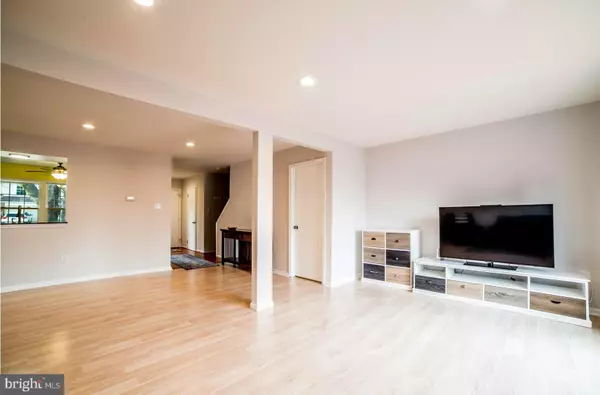$369,900
$369,900
For more information regarding the value of a property, please contact us for a free consultation.
3 Beds
4 Baths
2,026 SqFt
SOLD DATE : 05/22/2020
Key Details
Sold Price $369,900
Property Type Townhouse
Sub Type Interior Row/Townhouse
Listing Status Sold
Purchase Type For Sale
Square Footage 2,026 sqft
Price per Sqft $182
Subdivision Dorsey Hall
MLS Listing ID MDHW277134
Sold Date 05/22/20
Style Cape Cod
Bedrooms 3
Full Baths 2
Half Baths 2
HOA Fees $40/ann
HOA Y/N Y
Abv Grd Liv Area 1,518
Originating Board BRIGHT
Year Built 1987
Annual Tax Amount $4,942
Tax Year 2020
Lot Size 2,090 Sqft
Acres 0.05
Property Description
Beautifully upgraded townhouse with open concept is perfectly sat on a cul-de-sec tree lined community. Entire house Freshly Painted! All NEW windows & patio doors (2019). Upper-level bathrooms recently remodeled. S/S appliances with brand NEW refrigerator. Living room w/ slider access to the deck which backs to huge green space. Totally finished walkout lower-level rec room to fenced backyard. Close to shopping and major highways, parks & community pool. This House is MUSE-SEE!!!
Location
State MD
County Howard
Zoning RSC
Rooms
Other Rooms Living Room, Dining Room, Primary Bedroom, Bedroom 2, Kitchen, Basement, Bedroom 1
Basement Daylight, Full, Connecting Stairway, Full, Fully Finished, Heated, Interior Access, Outside Entrance, Rear Entrance, Walkout Level
Interior
Interior Features Carpet, Ceiling Fan(s), Combination Dining/Living, Efficiency, Floor Plan - Open, Kitchen - Eat-In, Primary Bath(s), Recessed Lighting
Heating Heat Pump(s)
Cooling Central A/C
Flooring Carpet, Laminated
Equipment Built-In Microwave, Dishwasher, Disposal, Dryer, Energy Efficient Appliances, Microwave, Oven/Range - Electric, Refrigerator, Stainless Steel Appliances, Washer
Window Features Energy Efficient
Appliance Built-In Microwave, Dishwasher, Disposal, Dryer, Energy Efficient Appliances, Microwave, Oven/Range - Electric, Refrigerator, Stainless Steel Appliances, Washer
Heat Source Electric
Exterior
Water Access N
Roof Type Architectural Shingle
Accessibility None
Garage N
Building
Story 2
Sewer Public Sewer
Water Public
Architectural Style Cape Cod
Level or Stories 2
Additional Building Above Grade, Below Grade
Structure Type Dry Wall,Vaulted Ceilings
New Construction N
Schools
Elementary Schools Northfield
Middle Schools Dunloggin
High Schools Wilde Lake
School District Howard County Public School System
Others
Senior Community No
Tax ID 1402312638
Ownership Fee Simple
SqFt Source Estimated
Special Listing Condition Standard
Read Less Info
Want to know what your home might be worth? Contact us for a FREE valuation!

Our team is ready to help you sell your home for the highest possible price ASAP

Bought with Kelli L Hillmar • Long & Foster Real Estate, Inc.
"My job is to find and attract mastery-based agents to the office, protect the culture, and make sure everyone is happy! "







