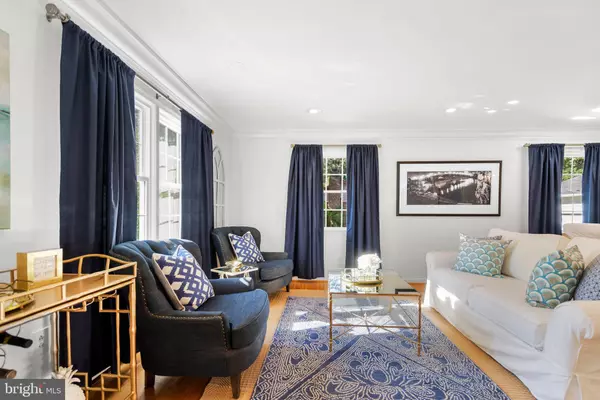$785,000
$750,000
4.7%For more information regarding the value of a property, please contact us for a free consultation.
4 Beds
3 Baths
2,836 SqFt
SOLD DATE : 11/10/2020
Key Details
Sold Price $785,000
Property Type Single Family Home
Sub Type Detached
Listing Status Sold
Purchase Type For Sale
Square Footage 2,836 sqft
Price per Sqft $276
Subdivision Valewood Manor
MLS Listing ID VAFX1159174
Sold Date 11/10/20
Style Colonial
Bedrooms 4
Full Baths 2
Half Baths 1
HOA Y/N N
Abv Grd Liv Area 1,986
Originating Board BRIGHT
Year Built 1971
Annual Tax Amount $7,822
Tax Year 2020
Lot Size 0.505 Acres
Acres 0.51
Property Description
***Best and Final Offers are Kindly Requested by NOON on Monday, October 12th***Oakton living at its very best! Here is your chance to own this tastefully renovated 4 bedroom/2.5 bath center hall colonial in Valewood Manor, a beautiful subdivision located off of Vale Road in Oakton, VA. Nearly 3,000 sqft perfectly sited on a flat, half acre private lot. The main level offers a recently renovated, open gourmet country kitchen with huge center island - great for breakfast time, living room opens to the dining room, and a sunken family room perfect for enjoying the wood burning fireplace on those cooler nights. Additionally, the screened in porch connected to the family room brings the outside in, with access to the private back deck, which is great for entertaining your guests. All 4 bedrooms are located upstairs on the second level with 2 full baths. The finished basement features a wet bar with a built-in under counter fridge and tons of storage space. The home also comes with a 2-car detached garage, a 48" high aluminum fence around the rear, a shed, swing set and custom front yard landscaping. Windows and hot water heater - new in 2020. Ask about joining the Oakton Swim & Racquet Club, which is in the adjoining neighborhood. Fairfax County parks and nature preserves connect you to peace and quiet outside of the city. Proximity to Wegmans, Fairfax Corner, Mosaic and Reston Town Center. Minutes to Rt. 50, I-66 and Fair Oaks Mall. Oakton HS Pyramid.
Location
State VA
County Fairfax
Zoning 120
Rooms
Other Rooms Living Room, Dining Room, Primary Bedroom, Bedroom 2, Bedroom 3, Bedroom 4, Kitchen, Family Room, Basement, Laundry, Other, Media Room
Basement Walkout Stairs, Fully Finished
Interior
Interior Features Ceiling Fan(s), Window Treatments, Breakfast Area, Combination Dining/Living, Crown Moldings, Dining Area, Kitchen - Island, Kitchen - Gourmet, Recessed Lighting, Upgraded Countertops, Wet/Dry Bar, Wood Floors
Hot Water Natural Gas
Heating Forced Air
Cooling Central A/C
Fireplaces Number 1
Fireplaces Type Wood
Equipment Built-In Microwave, Dryer, Washer, Dishwasher, Disposal, Icemaker, Refrigerator, Stove
Fireplace Y
Appliance Built-In Microwave, Dryer, Washer, Dishwasher, Disposal, Icemaker, Refrigerator, Stove
Heat Source Natural Gas
Exterior
Exterior Feature Porch(es), Screened, Deck(s)
Garage Garage Door Opener
Garage Spaces 2.0
Waterfront N
Water Access N
Accessibility None
Porch Porch(es), Screened, Deck(s)
Parking Type Detached Garage
Total Parking Spaces 2
Garage Y
Building
Story 3
Sewer Septic = # of BR
Water Public
Architectural Style Colonial
Level or Stories 3
Additional Building Above Grade, Below Grade
New Construction N
Schools
Elementary Schools Waples Mill
Middle Schools Franklin
High Schools Oakton
School District Fairfax County Public Schools
Others
Senior Community No
Tax ID 0461 08 0096
Ownership Fee Simple
SqFt Source Assessor
Special Listing Condition Standard
Read Less Info
Want to know what your home might be worth? Contact us for a FREE valuation!

Our team is ready to help you sell your home for the highest possible price ASAP

Bought with Ryan Rice • Keller Williams Capital Properties

"My job is to find and attract mastery-based agents to the office, protect the culture, and make sure everyone is happy! "







