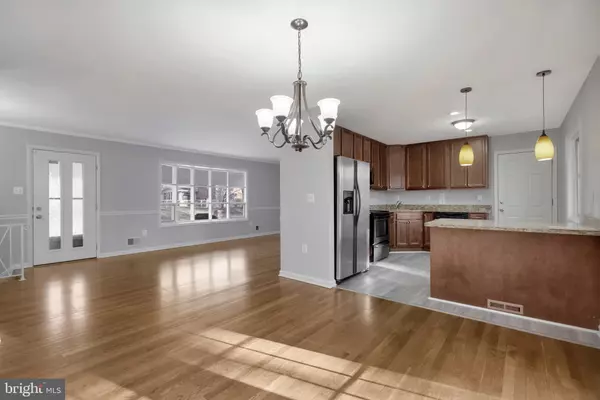$412,000
$420,000
1.9%For more information regarding the value of a property, please contact us for a free consultation.
4 Beds
3 Baths
1,300 SqFt
SOLD DATE : 03/12/2021
Key Details
Sold Price $412,000
Property Type Single Family Home
Sub Type Detached
Listing Status Sold
Purchase Type For Sale
Square Footage 1,300 sqft
Price per Sqft $316
Subdivision Rosecroft Park
MLS Listing ID MDPG594388
Sold Date 03/12/21
Style Split Level
Bedrooms 4
Full Baths 3
HOA Y/N N
Abv Grd Liv Area 1,300
Originating Board BRIGHT
Year Built 1964
Annual Tax Amount $5,042
Tax Year 2021
Lot Size 0.251 Acres
Acres 0.25
Property Description
Offer deadline 03/01 8 pm. Welcome home to this spacious all brick rambler. This home boasts an open floor plan with a picturesque window in the living room that allows a flood of natural light to the house. The main floor has three bedrooms and two full baths, and the basement has one 1bedroom and a den with a full bath. The fully finished basement has a large family room with a wood-burning fireplace. The kitchen has 42 inches cabinets with granite count tops and stainless steel appliances. The sliding door from the dining or family room will lead to the tranquil backyard with a swimming pool, a custom patio with a retaining wall, a wrap-around deck, and a white fenced yard. The huge carport/driveway can accommodate 6+ cars. What makes this home more attractive is proximity to public transportation, recreational and shopping centers, but very secluded. New Roof and HVAC Please follow all CDC guidelines limit touching of surfaces in the home and wear your face mask NO OVERLAPPING SHOWINGS* maximum of 3 people at a time Conventional financing preferred
Location
State MD
County Prince Georges
Zoning R80
Rooms
Other Rooms Bedroom 1
Basement Other
Main Level Bedrooms 3
Interior
Hot Water Natural Gas
Heating Central
Cooling Heat Pump(s)
Fireplaces Number 1
Heat Source Natural Gas
Exterior
Garage Spaces 4.0
Water Access N
Accessibility None
Total Parking Spaces 4
Garage N
Building
Story 2
Sewer Public Sewer
Water Public
Architectural Style Split Level
Level or Stories 2
Additional Building Above Grade, Below Grade
New Construction N
Schools
School District Prince George'S County Public Schools
Others
Senior Community No
Tax ID 17121374883
Ownership Fee Simple
SqFt Source Assessor
Special Listing Condition Standard
Read Less Info
Want to know what your home might be worth? Contact us for a FREE valuation!

Our team is ready to help you sell your home for the highest possible price ASAP

Bought with KEYANNA COWARD MORANT • Keller Williams Preferred Properties
"My job is to find and attract mastery-based agents to the office, protect the culture, and make sure everyone is happy! "







