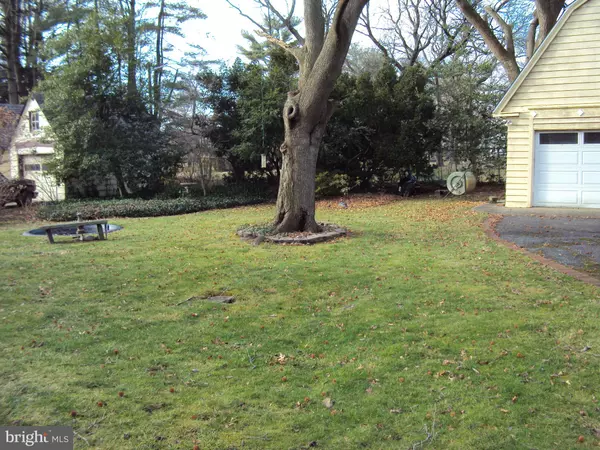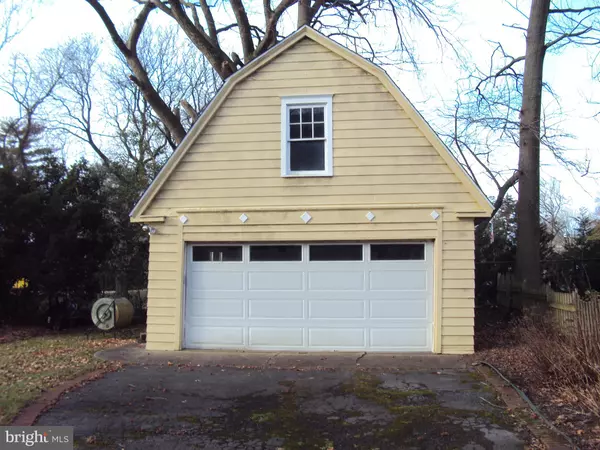$277,700
$299,900
7.4%For more information regarding the value of a property, please contact us for a free consultation.
4 Beds
3 Baths
2,745 SqFt
SOLD DATE : 03/24/2020
Key Details
Sold Price $277,700
Property Type Single Family Home
Sub Type Detached
Listing Status Sold
Purchase Type For Sale
Square Footage 2,745 sqft
Price per Sqft $101
Subdivision Greenleigh Court
MLS Listing ID NJCD384132
Sold Date 03/24/20
Style Colonial
Bedrooms 4
Full Baths 2
Half Baths 1
HOA Y/N N
Abv Grd Liv Area 2,745
Originating Board BRIGHT
Year Built 1923
Annual Tax Amount $12,680
Tax Year 2019
Lot Size 0.279 Acres
Acres 0.28
Lot Dimensions 81.00 x 150.00
Property Description
Welcome to 204 Westminster Ave! This Beautiful Colonial , (circa 1923) features Four Bedrooms, Two and a Half Baths, Formal living room with gas fireplace, Huge formal Dining Room, Newer Kitchen with back room and pantry, Elegant and spacious Foyer, and Family Room on the First Floor. . The Second Floor features a Main Bedroom with Lots of closets and Full Bath, Additional two spacious bedrooms and large Hallway along with a Sitting Area. On the Third Floor there is a spacious bedroom, cedar closet,office area and storage. The large basement has Workshop, Laundry Room and various other rooms for additional storage. Other amenities include 2 Zone Central Air, Gas Radiator Heat, Huge detached garage with loft, beautiful landscaping out back and so much more! This home shall be sold in its current "as-is" condition.. An extremely Charming Home on Beautiful Westminster Ave..Enjoy Historic Merchantville ! Additional interior pictures soon !
Location
State NJ
County Camden
Area Merchantville Boro (20424)
Zoning RESIDENTAL
Rooms
Other Rooms Living Room, Dining Room, Bedroom 2, Bedroom 3, Bedroom 4, Kitchen, Family Room, Foyer, Bedroom 1
Basement Full
Interior
Interior Features Attic, Cedar Closet(s), Ceiling Fan(s), Formal/Separate Dining Room, Kitchen - Eat-In, Primary Bath(s), Pantry, Upgraded Countertops, Wood Floors
Heating Radiator
Cooling Central A/C
Flooring Hardwood
Equipment Dishwasher
Appliance Dishwasher
Heat Source Natural Gas
Exterior
Parking Features Garage Door Opener, Oversized
Garage Spaces 2.0
Water Access N
Roof Type Pitched,Shingle
Accessibility None
Total Parking Spaces 2
Garage Y
Building
Story 3+
Sewer Public Sewer
Water Public
Architectural Style Colonial
Level or Stories 3+
Additional Building Above Grade, Below Grade
New Construction N
Schools
Elementary Schools Merchantville
Middle Schools Merchantville
High Schools Haddon Heights H.S.
School District Merchantville Public Schools
Others
Pets Allowed N
Senior Community No
Tax ID 24-00037 02-00004
Ownership Fee Simple
SqFt Source Assessor
Acceptable Financing Cash, Conventional
Horse Property N
Listing Terms Cash, Conventional
Financing Cash,Conventional
Special Listing Condition Standard
Read Less Info
Want to know what your home might be worth? Contact us for a FREE valuation!

Our team is ready to help you sell your home for the highest possible price ASAP

Bought with Michael J Vostenak • Elzey E G & Son
"My job is to find and attract mastery-based agents to the office, protect the culture, and make sure everyone is happy! "







