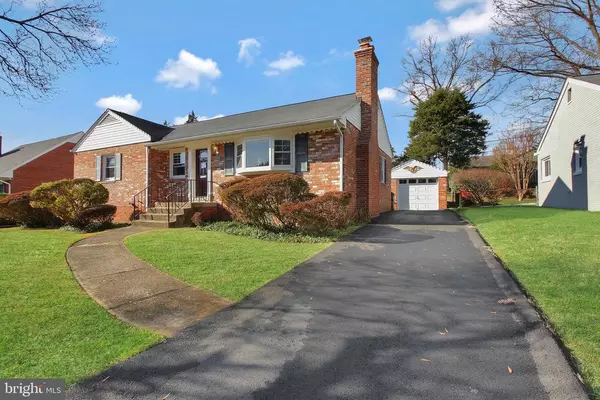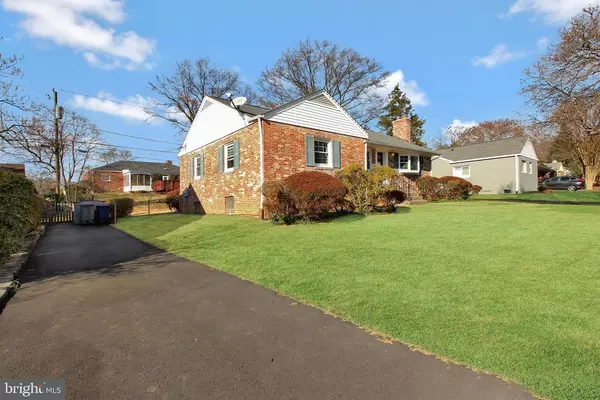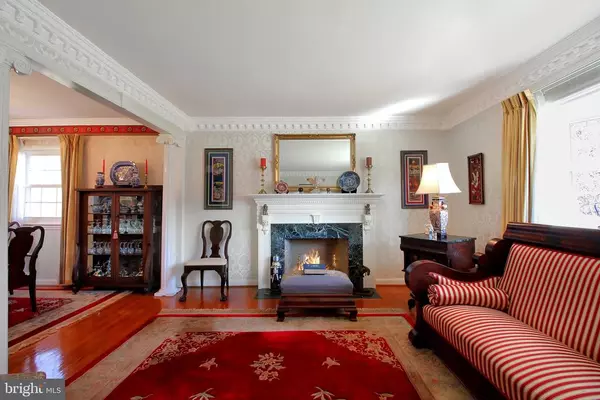$700,000
$700,000
For more information regarding the value of a property, please contact us for a free consultation.
3 Beds
3 Baths
1,356 SqFt
SOLD DATE : 02/10/2021
Key Details
Sold Price $700,000
Property Type Single Family Home
Sub Type Detached
Listing Status Sold
Purchase Type For Sale
Square Footage 1,356 sqft
Price per Sqft $516
Subdivision Hillwood
MLS Listing ID VAFX1172102
Sold Date 02/10/21
Style Ranch/Rambler
Bedrooms 3
Full Baths 2
Half Baths 1
HOA Y/N N
Abv Grd Liv Area 1,356
Originating Board BRIGHT
Year Built 1953
Annual Tax Amount $7,366
Tax Year 2020
Lot Size 8,011 Sqft
Acres 0.18
Property Description
Meticulously maintained home in Hillwood. Details and character throughout every room include gleaming hardwood floors, custom crown moldings and trim, custom cherry wood cabinets with mahogany finish, gorgeous tile in both baths and marble fireplace mantle. Marble flooring in both bathrooms, different crown molding in each room, Columns/Arches. Updated gas stove, microwave and new windows throughout! Three generous bedrooms on main level. Private bathroom for principal room. Unfinished walk up basement with a commode and with plenty of options to customizing as you see fit. Incredible outdoor space - fully fenced flat backyard, perfect for entertaining and relaxing alike. Plenty of parking with the detached one car garage and ample parking (approximate 6 cars) in paved driveway. Premier Falls Church location minutes from Broad Street coffee shops, restaurants, breweries, shopping and groceries! Enjoy Fairfax County parks nearby and convenience to East Falls Church Metro and major commuter routes.
Location
State VA
County Fairfax
Zoning 140
Rooms
Basement Full, Unfinished, Walkout Stairs, Daylight, Partial
Main Level Bedrooms 3
Interior
Interior Features Built-Ins, Crown Moldings, Entry Level Bedroom, Floor Plan - Traditional, Formal/Separate Dining Room, Kitchen - Gourmet, Recessed Lighting, Stall Shower, Tub Shower, Upgraded Countertops, Wainscotting, Walk-in Closet(s), Window Treatments, Wood Floors
Hot Water Natural Gas
Heating Forced Air
Cooling Central A/C
Flooring Hardwood
Fireplaces Number 1
Fireplaces Type Marble
Equipment Built-In Microwave, Dishwasher, Disposal, Dryer, Icemaker, Oven/Range - Gas, Refrigerator, Washer
Fireplace Y
Appliance Built-In Microwave, Dishwasher, Disposal, Dryer, Icemaker, Oven/Range - Gas, Refrigerator, Washer
Heat Source Natural Gas
Laundry Basement
Exterior
Parking Features Garage - Front Entry, Garage Door Opener, Additional Storage Area
Garage Spaces 1.0
Water Access N
Accessibility None
Total Parking Spaces 1
Garage Y
Building
Story 2
Sewer Public Sewer
Water Public
Architectural Style Ranch/Rambler
Level or Stories 2
Additional Building Above Grade, Below Grade
New Construction N
Schools
School District Fairfax County Public Schools
Others
Senior Community No
Tax ID 0513 03 0101
Ownership Fee Simple
SqFt Source Assessor
Acceptable Financing Cash, FHA, Conventional
Horse Property N
Listing Terms Cash, FHA, Conventional
Financing Cash,FHA,Conventional
Special Listing Condition Standard
Read Less Info
Want to know what your home might be worth? Contact us for a FREE valuation!

Our team is ready to help you sell your home for the highest possible price ASAP

Bought with Michael J Roschke • KW Metro Center
"My job is to find and attract mastery-based agents to the office, protect the culture, and make sure everyone is happy! "







