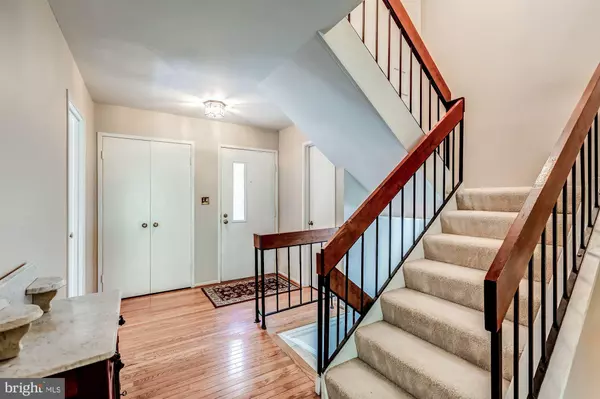$600,000
$585,000
2.6%For more information regarding the value of a property, please contact us for a free consultation.
3 Beds
4 Baths
2,035 SqFt
SOLD DATE : 08/07/2020
Key Details
Sold Price $600,000
Property Type Townhouse
Sub Type Interior Row/Townhouse
Listing Status Sold
Purchase Type For Sale
Square Footage 2,035 sqft
Price per Sqft $294
Subdivision Chesterfield Mews
MLS Listing ID VAFX1137468
Sold Date 08/07/20
Style Contemporary
Bedrooms 3
Full Baths 2
Half Baths 2
HOA Fees $54
HOA Y/N Y
Abv Grd Liv Area 1,635
Originating Board BRIGHT
Year Built 1978
Annual Tax Amount $5,675
Tax Year 2020
Lot Size 1,947 Sqft
Acres 0.04
Property Description
The best kept secret in Chesterfield Mews is about to be on the market! Do you like the convenience of living close to Metro with easy access to all the DC area has to offer? And do you also relish nature and privacy? Here is your chance to have both! This beautifully updated and very well cared for inside Ashford unit, tucked in the most private corner of the Mews, has spectacular views from every room! Wake up in the owner s suite and contemplate your day while taking in the view of the trees. Even inside, the en-suite bathroom was completely remodeled with hand selected materials evoking the home s natural setting. The views of nature continue in the second and third bedrooms as the wooded parkland wraps itself around this corner of the community. Come down to the main level, where the circular flow through all the rooms makes for comfortable, peaceful living as well as great entertaining! With decks off both the dining room and the kitchen, the latter with access to the professionally landscaped backyard below, your living space extends into the private outdoors. The remodeled lower level family room, with it s beautiful hardwood floors and raised hearth fireplace, features a custom wet-bar, complete with fridge, that you may barely notice as you re drawn to the view of your backyard patio through the wall of glass leading there. This portion of the backyard features a half-height fence along one side, bringing the parkland views into your private space. A semi-sheltered storage area below the deck provides convenient and out of sight storage. And just around the corner to the left is another hidden space, the second, fully landscaped backyard, complete with hammock hook-up! Even the utilitarian spaces have been touched by nature. Windows were added to both the laundry and utility rooms, bringing natural light and views, a rare luxury in a townhouse. An opportunity like this doesn t come along often
Location
State VA
County Fairfax
Zoning 151
Rooms
Other Rooms Living Room, Dining Room, Primary Bedroom, Bedroom 2, Bedroom 3, Kitchen, Foyer, Breakfast Room, Laundry, Recreation Room, Storage Room, Bathroom 2, Primary Bathroom, Half Bath
Basement Daylight, Full, Fully Finished, Outside Entrance, Rear Entrance, Walkout Level, Windows
Interior
Interior Features Kitchen - Table Space, Kitchen - Eat-In, Primary Bath(s), Wet/Dry Bar, Wood Floors, Walk-in Closet(s), Pantry
Hot Water Electric
Heating Heat Pump(s)
Cooling Central A/C
Fireplaces Number 1
Equipment Dishwasher, Disposal, Refrigerator, Oven/Range - Electric, Built-In Microwave, Trash Compactor, Washer, Dryer
Appliance Dishwasher, Disposal, Refrigerator, Oven/Range - Electric, Built-In Microwave, Trash Compactor, Washer, Dryer
Heat Source Electric
Exterior
Parking On Site 2
Fence Fully
Amenities Available Basketball Courts, Common Grounds, Tennis Courts, Tot Lots/Playground
Waterfront N
Water Access N
View Trees/Woods
Accessibility None
Parking Type Parking Lot
Garage N
Building
Lot Description Backs to Trees, Backs - Parkland, Cul-de-sac, Landscaping, Private, Premium
Story 3
Sewer Public Sewer
Water Public
Architectural Style Contemporary
Level or Stories 3
Additional Building Above Grade, Below Grade
New Construction N
Schools
Elementary Schools Mantua
Middle Schools Frost
High Schools Woodson
School District Fairfax County Public Schools
Others
HOA Fee Include Common Area Maintenance,Management,Reserve Funds,Road Maintenance,Snow Removal,Trash
Senior Community No
Tax ID 0484 18 0117
Ownership Fee Simple
SqFt Source Assessor
Special Listing Condition Standard
Read Less Info
Want to know what your home might be worth? Contact us for a FREE valuation!

Our team is ready to help you sell your home for the highest possible price ASAP

Bought with Brandon Higgins • Tower Hill Realty

"My job is to find and attract mastery-based agents to the office, protect the culture, and make sure everyone is happy! "







