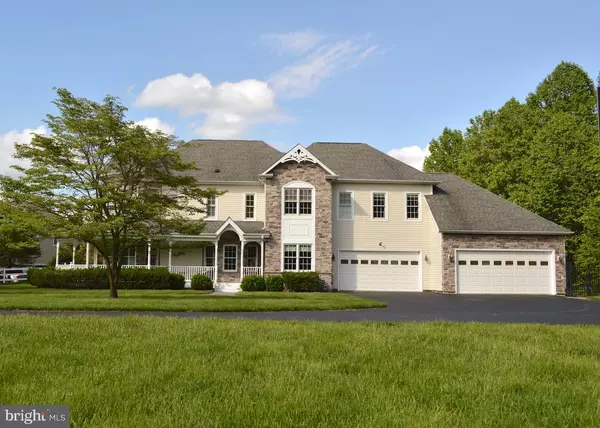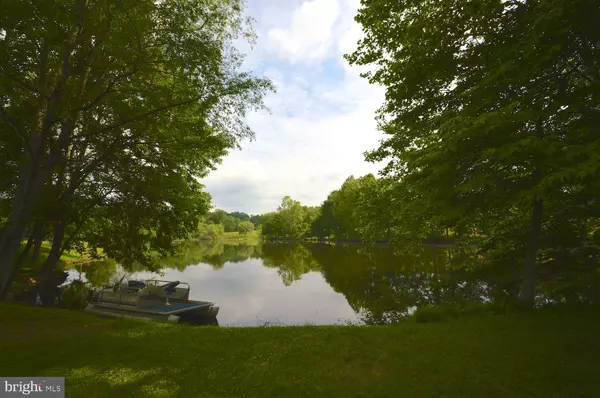$1,281,000
$1,595,000
19.7%For more information regarding the value of a property, please contact us for a free consultation.
5 Beds
6 Baths
6,975 SqFt
SOLD DATE : 04/20/2020
Key Details
Sold Price $1,281,000
Property Type Single Family Home
Sub Type Detached
Listing Status Sold
Purchase Type For Sale
Square Footage 6,975 sqft
Price per Sqft $183
Subdivision Darnestown Knolls
MLS Listing ID MDMC653352
Sold Date 04/20/20
Style Colonial
Bedrooms 5
Full Baths 5
Half Baths 1
HOA Y/N N
Abv Grd Liv Area 5,475
Originating Board BRIGHT
Year Built 2001
Annual Tax Amount $17,749
Tax Year 2020
Lot Size 5.200 Acres
Acres 5.2
Property Description
TRULY A SPECIAL CUSTOM HOME DESIGNED TO ENJOY THE SERENE PICTURESQUE VIEWS FROM THE MANY WINDOWS. THE FORTUNATE OWNER WILL TRULY VACATION IN ON THEIR OWN PROPERTY AND MAKE MANY HAPPY MEMORIES IN THIS 7000 SQ FT QUEEN ANNE COLONIAL WITH ITS WELCOMING WRAP AROUND FRONT PORCH. LOCATED AT THE END OF A PRIVATE CUL DE SAC YOU WILL WATCH ANIMALS VISIT THE POND AND BE YOUR ONGOING ENTERTAINMENT. A PONTOON BOAT CONVEYS WITH THE PROPERTY. THE REAR OF THE 5 AC PROPERTY HAS A HIGH GATED IRON FENCE TO PROTECT THE PROFESSIONAL LANDSCAPING FROM DEER. SWIM IN YOUR OWN PRIVATE 20X40 POOL, OR SIT IN FRONT OF THE LARGE OUTSIDE GAZEBO COVERED FIREPLACE WITH BAR& ENJOY GAMES or MOVIES. DINE ALFRESCO ON THE LARGE PATIO OR TREX DECKS ABOVE. DESIGNED FOR FAMILY LIVING/AND FRIEND GATHERINGS THIS HOME IS SPECIAL INDEED.ENTER THRU MAHOGANY BEVELED GLASS FRONT DOORS TO ELEGANT 2 STORY FOYER LIT BY A SCHONBEK CRYSTAL CHANDELIER THAT WELCOMES GUESTS (ELECTRIC LIFT FOR EASY CLEANING) THE HEART OF THE HOME IS A DRAMATIC 2 STORY FAMILY ROOM (17X21) WITH DRAMATIC STONE WALL OPEN TO A TRUE GOURMET KITCHEN WITH ALL THE QUALITY APPLIANCES INCLUDING 2 MICHELE DISHWASHERS, WARMING TRAY, DACOR 6 BURNER GAS COOK TOP, SPACIOUS GRANITE BAR WITH HIGH END HICKORY CABINETRY. PLUS CATERERS WORKING ROOM COMPLETE WITH OVEN 14' COUNTERTOP SPACE/ALSO THE LAUNDRY/SERVICE ROOM. UNIQUE FOR ITS PLANNED SECOND HOME OFFICE WITH OUTSIDE ENTRANCE THAT COULD SERVE AS A FUTURE IN-LAW-BEDROOM WITH A HANDICAP FULL SHOWER BATHROOM. HOST LARGE DINNERS IN THE 14 X 19 DINING ROOM. CONVENIENT BUTLERS PANRTY AREA WITH CHINA DISPLAY CABINETRY + WINE/BEVERAGE REFRIGERATOR. THE CRESCENT SHAPED BREAKFAST ROOM (14X17) WITH TRAVERTINE MARBLE FLOOR OFFERS A WONDERFUL VIEW OF THE POND/POOL & PROPERTY. A BACK STAIRCASE TAKES YOU TO THE BALCONY OVERLOOK WITH GREAT VIEW OF POND & FAMILY RM. THE MASTER SUITE (17X24) IS A HAVEN WITH SITTING AREA, FIREPLACE, DRESSING AREA, HIS/HER CLOSETS + CHERRY CABINETRY BATH/MARBLE COUNTERTOPS, 6' ROUND JACUZZI TUB, 2 PERSON OPEN GLASS BLOCK SHOWER, WATER CLOSET WITH BIDET & SINK. 3 ADDTIONAL GENEROUS SIZE BEDRMS 1 WITH PRIVATE BATH & WINDOW. BUDDY BATH FOR BR #2 & #3 (17.5X16), BR #4 (22X13). BATHS RECENTLY REMODELED. THE WALKOUT RECREATION OFERS FUNWITH ITS GAS FIREPLACE IN 30X25 REC RM + BILLARD AREA, GATHERING BAR, EXERCISE ROOM + WONDERFUL SAUNA, AND CHANGING AREA + POOL SHOWER BATH. OVER $325,000 IN RECENT IMPROVEMENTS. EVEN THE 4 OVERSIZED CAR GARAGE IMPRESSES WITH ITS $10K OF CABINETRY, CUSTOM PAINTED FLOOR, TWO 18' BAYS TO ACCOMODATE A BOAT OR YOUR TOYS. PLUS 950 SQ FT EXTRA STORAGE SPACE/FUTURE ROOMS. THIS IS A HOME TO PLANT YOUR ROOTS FOR MANY HAPPY TOMORROWS. MINUTES TO LOCAL SHOPPING & RESTAURANTS OR 25 MINUTES TO DOWNTOWN BETHESDA.
Location
State MD
County Montgomery
Zoning RE2
Direction West
Rooms
Other Rooms Additional Bedroom
Basement Full, Daylight, Full, Fully Finished, Heated, Improved, Rear Entrance, Side Entrance, Walkout Level, Windows
Main Level Bedrooms 1
Interior
Interior Features Bar, Breakfast Area, Built-Ins, Butlers Pantry, Carpet, Ceiling Fan(s), Chair Railings, Crown Moldings, Entry Level Bedroom, Family Room Off Kitchen, Floor Plan - Open, Formal/Separate Dining Room, Kitchen - Gourmet, Kitchen - Island, Stall Shower, Upgraded Countertops, Wainscotting, Walk-in Closet(s)
Cooling Ceiling Fan(s), Central A/C, Heat Pump(s), Zoned
Flooring Ceramic Tile, Hardwood
Fireplaces Number 3
Fireplaces Type Fireplace - Glass Doors
Equipment Built-In Microwave, Built-In Range, Commercial Range, Cooktop, Dishwasher, Disposal, Dryer, Dryer - Electric, Dryer - Front Loading, Icemaker, Oven - Self Cleaning, Six Burner Stove
Fireplace Y
Window Features Screens,Palladian,Insulated,Double Pane
Appliance Built-In Microwave, Built-In Range, Commercial Range, Cooktop, Dishwasher, Disposal, Dryer, Dryer - Electric, Dryer - Front Loading, Icemaker, Oven - Self Cleaning, Six Burner Stove
Heat Source Electric
Laundry Main Floor
Exterior
Parking Features Garage - Front Entry, Garage Door Opener, Oversized, Inside Access
Garage Spaces 4.0
Fence Decorative
Pool Fenced, Heated, Permits
Amenities Available None
Waterfront Description Shared
Water Access Y
Water Access Desc Fishing Allowed,Canoe/Kayak,Boat - Electric Motor Only,Private Access
View Garden/Lawn, Pond, Panoramic, Water, Creek/Stream
Roof Type Architectural Shingle
Accessibility Level Entry - Main, Roll-in Shower
Attached Garage 4
Total Parking Spaces 4
Garage Y
Building
Story 3+
Foundation Active Radon Mitigation
Sewer Septic = # of BR
Water Public
Architectural Style Colonial
Level or Stories 3+
Additional Building Above Grade, Below Grade
Structure Type 9'+ Ceilings,Cathedral Ceilings,Dry Wall,High,2 Story Ceilings,Tray Ceilings
New Construction N
Schools
Elementary Schools Darnestown
Middle Schools Lakelands Park
High Schools Northwest
School District Montgomery County Public Schools
Others
HOA Fee Include None
Senior Community No
Tax ID 160603048202
Ownership Fee Simple
SqFt Source Assessor
Security Features Motion Detectors,Security System
Acceptable Financing Conventional, Cash
Horse Property Y
Horse Feature Horses Allowed, Horse Trails
Listing Terms Conventional, Cash
Financing Conventional,Cash
Special Listing Condition Standard
Read Less Info
Want to know what your home might be worth? Contact us for a FREE valuation!

Our team is ready to help you sell your home for the highest possible price ASAP

Bought with Matthew Steven Klokel • Redfin Corp
"My job is to find and attract mastery-based agents to the office, protect the culture, and make sure everyone is happy! "







