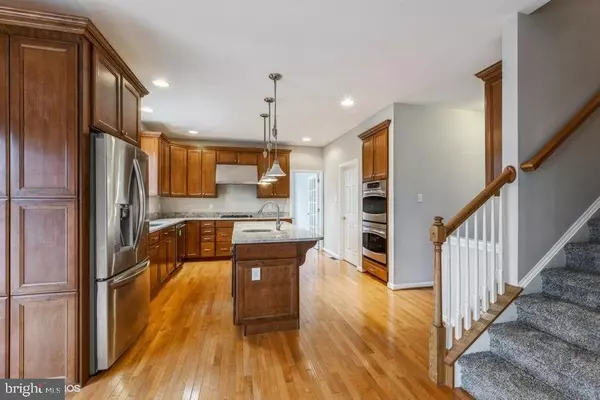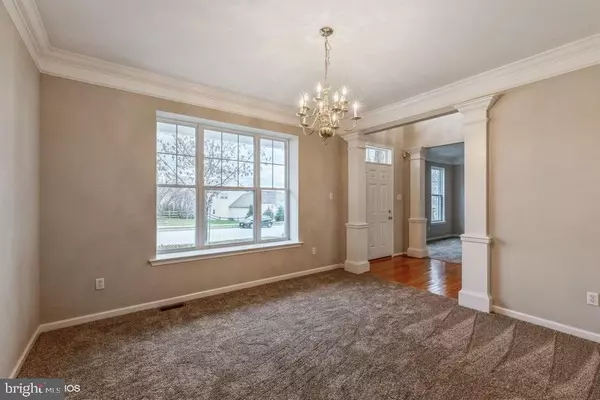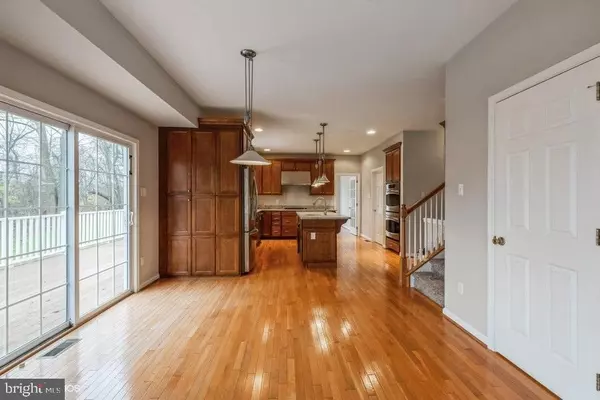$421,899
$409,900
2.9%For more information regarding the value of a property, please contact us for a free consultation.
4 Beds
3 Baths
3,176 SqFt
SOLD DATE : 12/31/2020
Key Details
Sold Price $421,899
Property Type Single Family Home
Sub Type Detached
Listing Status Sold
Purchase Type For Sale
Square Footage 3,176 sqft
Price per Sqft $132
Subdivision Reserve At Bailey St
MLS Listing ID PACT526024
Sold Date 12/31/20
Style Colonial
Bedrooms 4
Full Baths 2
Half Baths 1
HOA Fees $112/mo
HOA Y/N Y
Abv Grd Liv Area 3,176
Originating Board BRIGHT
Year Built 2007
Annual Tax Amount $9,041
Tax Year 2020
Lot Size 10,336 Sqft
Acres 0.24
Lot Dimensions 0.00 x 0.00
Property Description
Freshly updated with new carpeting and neutral painting throughout. Move right in to the spacious 4 bedroom home in sought after Reserve at Bailey Station. This home offers plenty of space for living and working with 2 home offices. Large kitchen with plenty of cabinet space and a wonderful island perfect for meal time. Kitchen opens to sun-family room, looking out to the private deck and backyard. Dining room, living room, private office with French doors and powder room round out the first floor. Master Bedroom and spacious master bath with two separate vanities, stall shower and bathtub. Three additional large bedrooms and full hall bath. Conveniently located laundry room on first floor just off the kitchen. Spacious unfinished basement. Private backyard. Walking distance to train station, minutes from shopping, restaurants, and major commuter routes. This is a Fannie Mae HomePath property.
Location
State PA
County Chester
Area Caln Twp (10339)
Zoning RESIDENTIAL
Rooms
Other Rooms Living Room, Dining Room, Bedroom 2, Bedroom 3, Bedroom 4, Kitchen, Family Room, Bedroom 1, Sun/Florida Room, Laundry, Office
Basement Full
Interior
Interior Features Breakfast Area, Carpet, Ceiling Fan(s), Family Room Off Kitchen, Floor Plan - Open, Kitchen - Eat-In, Kitchen - Island, Pantry, Recessed Lighting, Stall Shower, Tub Shower, Walk-in Closet(s), Wood Floors
Hot Water Natural Gas
Heating Forced Air
Cooling Central A/C
Fireplaces Number 1
Fireplace Y
Heat Source Natural Gas
Exterior
Parking Features Garage - Front Entry, Inside Access
Garage Spaces 2.0
Water Access N
Accessibility None
Attached Garage 2
Total Parking Spaces 2
Garage Y
Building
Story 2
Sewer Public Sewer
Water Public
Architectural Style Colonial
Level or Stories 2
Additional Building Above Grade, Below Grade
New Construction N
Schools
School District Coatesville Area
Others
Senior Community No
Tax ID 39-04 -0439
Ownership Fee Simple
SqFt Source Assessor
Special Listing Condition REO (Real Estate Owned)
Read Less Info
Want to know what your home might be worth? Contact us for a FREE valuation!

Our team is ready to help you sell your home for the highest possible price ASAP

Bought with Maher Tarazi • KW Greater West Chester
"My job is to find and attract mastery-based agents to the office, protect the culture, and make sure everyone is happy! "







