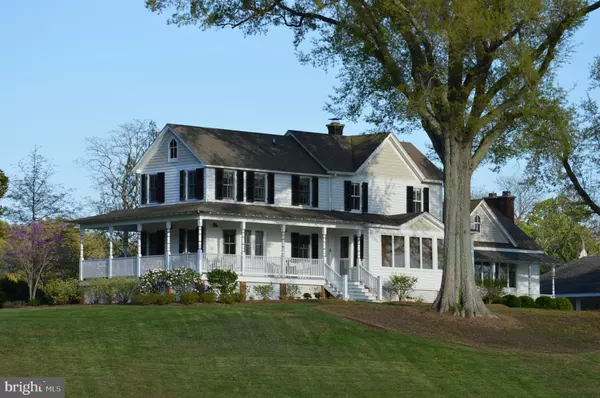$1,640,000
$1,895,000
13.5%For more information regarding the value of a property, please contact us for a free consultation.
4 Beds
4 Baths
3,550 SqFt
SOLD DATE : 09/04/2020
Key Details
Sold Price $1,640,000
Property Type Single Family Home
Sub Type Detached
Listing Status Sold
Purchase Type For Sale
Square Footage 3,550 sqft
Price per Sqft $461
Subdivision None Available
MLS Listing ID MDCA175180
Sold Date 09/04/20
Style Farmhouse/National Folk,Traditional
Bedrooms 4
Full Baths 3
Half Baths 1
HOA Y/N N
Abv Grd Liv Area 3,550
Originating Board BRIGHT
Year Built 1910
Annual Tax Amount $6,906
Tax Year 2015
Lot Size 17.930 Acres
Acres 17.93
Property Description
SUPERB WATERFRONT POINT WITH 17.9 ACRES, 2400ft of shoreline on St. Leonard Creek. Newly subdivided INCREDIBLE waterfront property hosts a traditional farmhouse with a 2008 2-story addition of 2 owner suites. Enjoy outdoor living and appreciate this magnificent, one of a kind waterfront setting on St. Leonard Creek with the finest elevation, frontage, vista up and down the creek, out to the Patuxent River. Guesthouse by the inground pool has a full bath and murphy bed...charming. It is also the perfect office. St. Leonard Creek is known for its very deep water, and the property includes a private pier with boat lift, 8+ MLW. You will appreciate the large outbuilding with storage, covered parking, shop space. Recent subdivision has provided future perc site for expansion, it also requires a re-planting plan in the critical area. The Seller has paid the bond already for this Buffer Management re-planting plan, and that bond conveys with the sale. The remaining acreage from original farm is now 3 other large lots, one waterfront and two wooded, also with recent percs. See attached final plats for the entire subdivision, bond payment receipt, shared driveway agreement for Lots 1 and 2. The county is finalizing the subdivision records and new assessment details. This tax ID is for the same address but with 72 acres in the Ag district. The new owners can put some of the 17.9 acres into a new agricultural program to reduced property taxes! Call for more details.
Location
State MD
County Calvert
Zoning RUR
Direction West
Rooms
Other Rooms Dining Room, Primary Bedroom, Bedroom 2, Bedroom 3, Kitchen, Family Room, Breakfast Room
Basement Connecting Stairway, Partial
Main Level Bedrooms 1
Interior
Interior Features Breakfast Area, Dining Area, Primary Bath(s), Built-Ins, Chair Railings, Upgraded Countertops, Crown Moldings, Window Treatments, Wainscotting, Wood Floors, Floor Plan - Traditional, Floor Plan - Open
Hot Water Electric
Heating Hot Water, Baseboard - Hot Water
Cooling Attic Fan, Heat Pump(s), Programmable Thermostat, Central A/C, Zoned
Flooring Hardwood
Fireplaces Number 1
Fireplaces Type Mantel(s)
Equipment Washer/Dryer Hookups Only, Dishwasher, Dryer - Front Loading, Water Heater, Stove, Refrigerator, Range Hood, Oven/Range - Electric, Exhaust Fan, Microwave, Extra Refrigerator/Freezer
Fireplace Y
Window Features Casement,Screens
Appliance Washer/Dryer Hookups Only, Dishwasher, Dryer - Front Loading, Water Heater, Stove, Refrigerator, Range Hood, Oven/Range - Electric, Exhaust Fan, Microwave, Extra Refrigerator/Freezer
Heat Source Oil
Laundry Main Floor
Exterior
Exterior Feature Brick, Patio(s), Porch(es), Wrap Around
Garage Spaces 4.0
Carport Spaces 4
Fence Partially
Pool Gunite
Utilities Available Under Ground, Cable TV Available
Waterfront Description Sandy Beach
Water Access Y
Water Access Desc Boat - Powered,Canoe/Kayak,Fishing Allowed,Personal Watercraft (PWC),Private Access,Sail,Swimming Allowed,Waterski/Wakeboard
View Water, Garden/Lawn, River, Pasture, Scenic Vista, Trees/Woods
Roof Type Asphalt
Street Surface Black Top
Accessibility None
Porch Brick, Patio(s), Porch(es), Wrap Around
Road Frontage Private, Road Maintenance Agreement
Total Parking Spaces 4
Garage N
Building
Lot Description Partly Wooded, Landscaping, Premium, Stream/Creek, Secluded, Private
Story 3
Sewer Septic Exists, Perc Approved Septic
Water Well
Architectural Style Farmhouse/National Folk, Traditional
Level or Stories 3
Additional Building Above Grade
Structure Type Dry Wall,Plaster Walls
New Construction N
Schools
School District Calvert County Public Schools
Others
Senior Community No
Tax ID 0501004409
Ownership Fee Simple
SqFt Source Estimated
Horse Property Y
Special Listing Condition Standard
Read Less Info
Want to know what your home might be worth? Contact us for a FREE valuation!

Our team is ready to help you sell your home for the highest possible price ASAP

Bought with Kim Gosnell • Redfin Corp
"My job is to find and attract mastery-based agents to the office, protect the culture, and make sure everyone is happy! "







