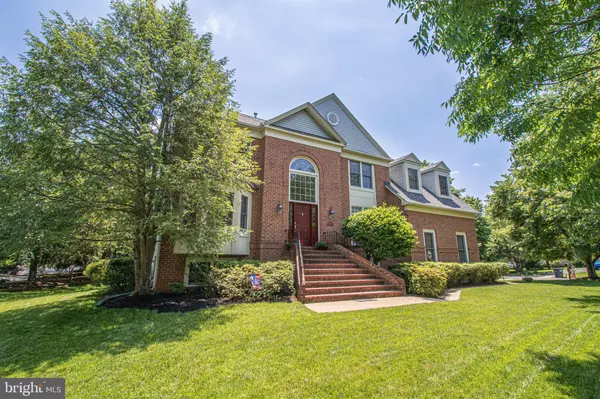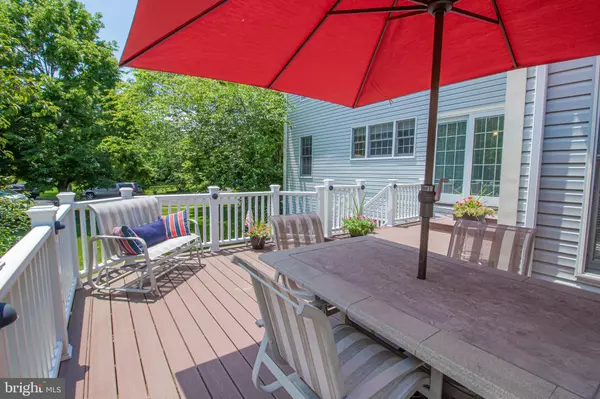$748,500
$745,000
0.5%For more information regarding the value of a property, please contact us for a free consultation.
6 Beds
4 Baths
4,800 SqFt
SOLD DATE : 08/14/2020
Key Details
Sold Price $748,500
Property Type Single Family Home
Sub Type Detached
Listing Status Sold
Purchase Type For Sale
Square Footage 4,800 sqft
Price per Sqft $155
Subdivision Virginia Run
MLS Listing ID VAFX1132264
Sold Date 08/14/20
Style Colonial
Bedrooms 6
Full Baths 3
Half Baths 1
HOA Fees $75/mo
HOA Y/N Y
Abv Grd Liv Area 3,434
Originating Board BRIGHT
Year Built 1989
Annual Tax Amount $7,720
Tax Year 2020
Lot Size 0.334 Acres
Acres 0.33
Property Description
Enjoy the Video Tour: https://vimeo.com/429360904 Welcome to 6201 Farnam Cluster, Centreville, VA 20120! Stunning HAMPSTEAD MODEL on Corner of Cul-De-Sac lot in sought after Virginia Run Community! Approx. 4800 finished square feet! SO MANY SPACIOUS ROOMS! MAIN LEVEL has Living Room, Study, Great Room, Formal Dining Room with Butler's Pantry leading to updated Kitchen with Dining Area, Kitchen Island, Silestone Counters & Stainless Steel Appliances. Entertain on sizeable Trex Deck, accessible from Great Room & Kitchen. Great flow for entertaining. Off Kitchen is Half Bath, Laundry/Mud Room & Garage. TOP LEVEL has expansive Master Bedroom with Sitting Room, Walk-In-Closet, MB w/Soaking Jetted Tub & Separate Shower, Door to Commode, Two Separate Vanities & Linen Closet. 3 Additional Bedrooms (2 have been freshly painted neutral) & Full Bath complete the top level. LOWER LEVEL has 2 Bedrooms, Full Bath, Family Room, Rec Room, leading to outdoor Patio. LOWER LEVEL PERFECT for In-Law Suite/AuPair Suite/Teen Suite!UPDATES:New AC - Top Floor Zone (2020); New Garage Door Opener by House Access Door (6/2020); 2 New Palladian Windows + additional Kitchen Window (7/2020); New Roof, New Skylights & New Copper Roof Dome over Living Room Bay Window (2017); New Hardwood Floors, New Carpet Throughout & New Kitchen Pella Sliding Glass Door w/Between-the-Glass Blinds (10/2016); New Trex Deck (2015). Updated Insulated Garage Doors. Spacious Upper Storage in Garage. BONUS: 1 year HSA Home Warranty.
Location
State VA
County Fairfax
Zoning 030
Rooms
Other Rooms Living Room, Dining Room, Primary Bedroom, Bedroom 2, Bedroom 3, Bedroom 4, Bedroom 5, Kitchen, Family Room, Foyer, Study, Great Room, Laundry, Recreation Room, Bedroom 6, Bathroom 2, Bathroom 3, Primary Bathroom
Basement Fully Finished, Walkout Level, Windows, Rear Entrance, Interior Access, Daylight, Full
Interior
Interior Features Butlers Pantry, Kitchen - Island, Kitchen - Table Space, Upgraded Countertops, Recessed Lighting, Formal/Separate Dining Room, Crown Moldings, Chair Railings, Primary Bath(s), Soaking Tub, Stall Shower, Other
Hot Water Natural Gas
Heating Forced Air
Cooling Central A/C, Zoned, Ceiling Fan(s)
Fireplaces Number 1
Fireplaces Type Fireplace - Glass Doors, Screen, Wood
Equipment Cooktop, Cooktop - Down Draft, Stainless Steel Appliances, Dishwasher, Disposal, Oven - Double, Refrigerator, Washer, Dryer, Water Heater
Fireplace Y
Window Features Bay/Bow,Palladian,Screens,Double Pane,Skylights
Appliance Cooktop, Cooktop - Down Draft, Stainless Steel Appliances, Dishwasher, Disposal, Oven - Double, Refrigerator, Washer, Dryer, Water Heater
Heat Source Natural Gas
Laundry Has Laundry, Main Floor, Washer In Unit, Dryer In Unit
Exterior
Exterior Feature Deck(s), Patio(s)
Garage Garage - Side Entry, Additional Storage Area, Garage Door Opener, Inside Access, Other
Garage Spaces 2.0
Amenities Available Common Grounds, Jog/Walk Path, Pool - Outdoor, Tennis Courts, Tot Lots/Playground, Community Center, Basketball Courts, Bike Trail, Recreational Center, Party Room
Waterfront N
Water Access N
Accessibility None
Porch Deck(s), Patio(s)
Parking Type Attached Garage, Driveway
Attached Garage 2
Total Parking Spaces 2
Garage Y
Building
Lot Description Corner, Cul-de-sac, Landscaping
Story 3
Sewer Public Sewer
Water Public
Architectural Style Colonial
Level or Stories 3
Additional Building Above Grade, Below Grade
Structure Type 2 Story Ceilings,9'+ Ceilings,Cathedral Ceilings
New Construction N
Schools
Elementary Schools Virginia Run
Middle Schools Stone
High Schools Westfield
School District Fairfax County Public Schools
Others
HOA Fee Include Common Area Maintenance,Pool(s),Snow Removal,Trash,Reserve Funds
Senior Community No
Tax ID 0534 08 0534
Ownership Fee Simple
SqFt Source Assessor
Special Listing Condition Standard
Read Less Info
Want to know what your home might be worth? Contact us for a FREE valuation!

Our team is ready to help you sell your home for the highest possible price ASAP

Bought with Gayle T Bailey II • Keller Williams Chantilly Ventures, LLC

"My job is to find and attract mastery-based agents to the office, protect the culture, and make sure everyone is happy! "







