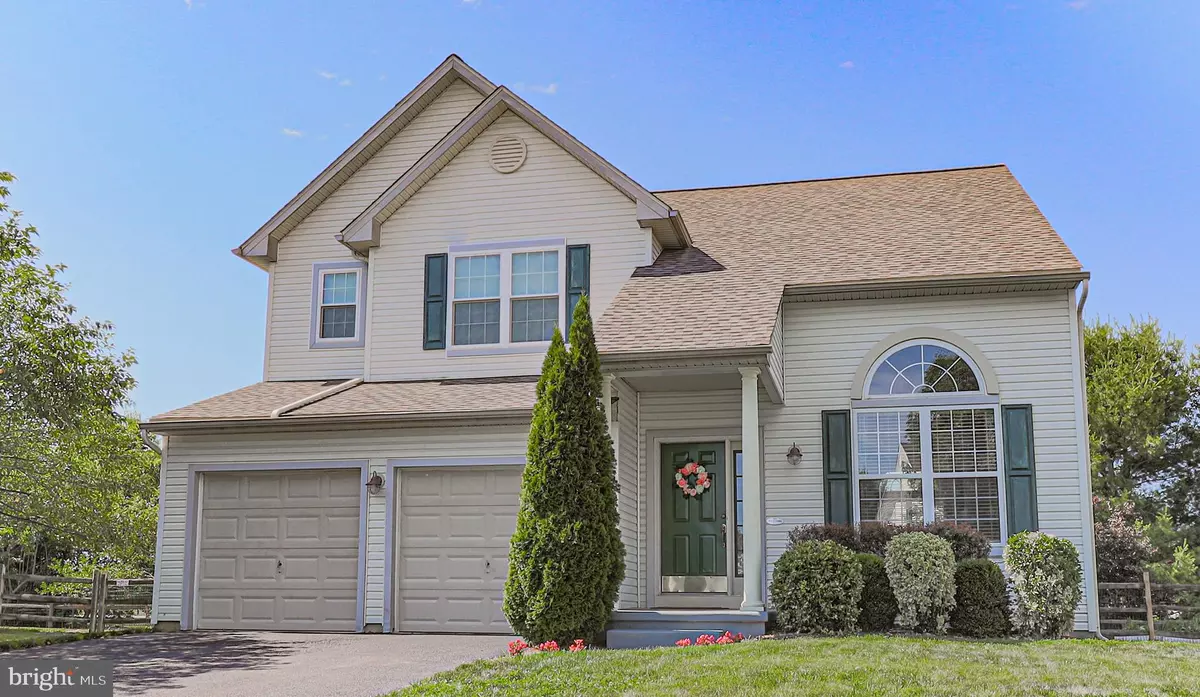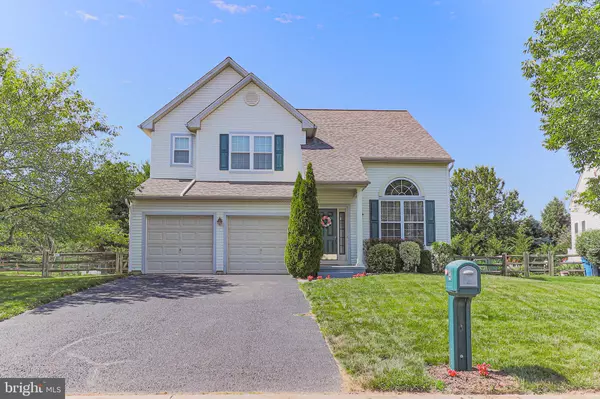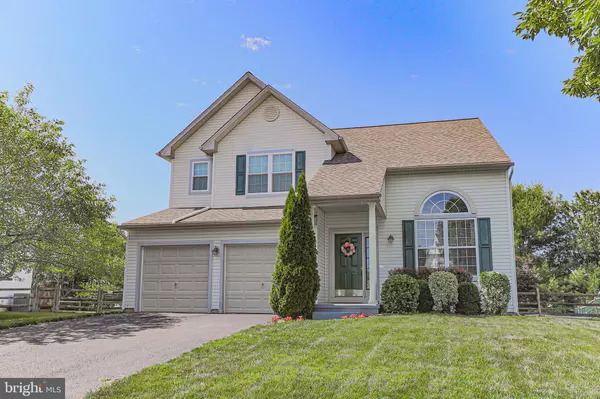$335,100
$329,900
1.6%For more information regarding the value of a property, please contact us for a free consultation.
3 Beds
3 Baths
1,775 SqFt
SOLD DATE : 07/30/2020
Key Details
Sold Price $335,100
Property Type Single Family Home
Sub Type Detached
Listing Status Sold
Purchase Type For Sale
Square Footage 1,775 sqft
Price per Sqft $188
Subdivision Brennan Estates
MLS Listing ID DENC503994
Sold Date 07/30/20
Style Contemporary
Bedrooms 3
Full Baths 2
Half Baths 1
HOA Fees $27/ann
HOA Y/N Y
Abv Grd Liv Area 1,775
Originating Board BRIGHT
Year Built 1997
Annual Tax Amount $2,335
Tax Year 2019
Lot Size 8,712 Sqft
Acres 0.2
Lot Dimensions 63.20 x 115.10
Property Description
Be sure to check out the Matterport 360 Video! The most convenient location in all of Brennan Estates! Backs right up to parking, Club Brennan Pool, Tot lot, tennis courts and walking trails. Walking distance to Olive B Loss Elementary. Impeccable home with so much charm and so much potential! Main living area of combined living room and dining room with cathedral ceiling and great architectural windows allowing for so much bright and light! Separate hallway with access to basement, coat closet, laundry and oversized powder room. And the kitchen and family room are the perfect set up! The kitchen everyone is looking for; white clean cabinets, white and gray granite counters, stainless steel appliances and ceramic tile floor. Corner sink with great window to back yard. Sliders to the 2 year old deck and fenced yard with mature landscaping. Open Family room to kitchen! Upstairs open center hallway with balcony overlooking the first floor. I see kids at Christmas and amazing photo ops! 3 good sized bedrooms with great windows, including over the dresser windows! Master bedroom is so serene, with picture size window, Walk in Closet; Yeah! and perfect Master Bath! A lot of attention to detail with bronzed door hardware and covers, custom paint and trim work, premium faucets. Premium sized lot.
Location
State DE
County New Castle
Area Newark/Glasgow (30905)
Zoning NC6.5
Rooms
Other Rooms Primary Bedroom, Bedroom 2, Kitchen, Family Room, Bedroom 1, Great Room, Laundry
Basement Partial
Interior
Heating Forced Air
Cooling Central A/C
Flooring Hardwood, Carpet, Ceramic Tile
Heat Source Natural Gas
Exterior
Parking Features Garage - Front Entry
Garage Spaces 2.0
Amenities Available Tennis Courts, Tot Lots/Playground, Basketball Courts, Pool Mem Avail
Water Access N
Roof Type Pitched,Shingle
Accessibility None
Attached Garage 2
Total Parking Spaces 2
Garage Y
Building
Story 2
Sewer Public Sewer
Water Public
Architectural Style Contemporary
Level or Stories 2
Additional Building Above Grade, Below Grade
New Construction N
Schools
School District Appoquinimink
Others
HOA Fee Include Common Area Maintenance,Snow Removal
Senior Community No
Tax ID 11-046.20-173
Ownership Fee Simple
SqFt Source Assessor
Acceptable Financing Cash, Conventional, FHA, VA
Listing Terms Cash, Conventional, FHA, VA
Financing Cash,Conventional,FHA,VA
Special Listing Condition Standard
Read Less Info
Want to know what your home might be worth? Contact us for a FREE valuation!

Our team is ready to help you sell your home for the highest possible price ASAP

Bought with Elizabeth K Carey • Patterson-Schwartz - Greenville
"My job is to find and attract mastery-based agents to the office, protect the culture, and make sure everyone is happy! "







