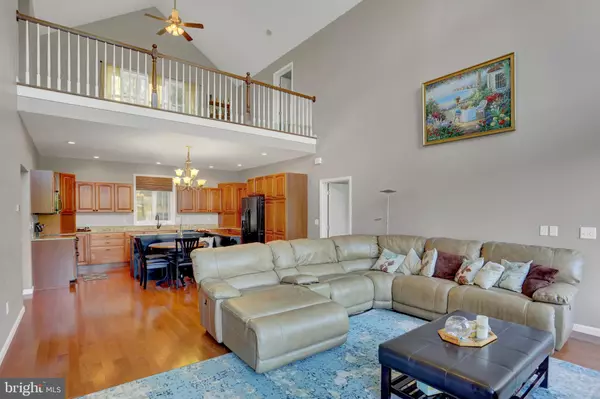$434,000
$424,900
2.1%For more information regarding the value of a property, please contact us for a free consultation.
4 Beds
4 Baths
3,268 SqFt
SOLD DATE : 10/13/2020
Key Details
Sold Price $434,000
Property Type Single Family Home
Sub Type Detached
Listing Status Sold
Purchase Type For Sale
Square Footage 3,268 sqft
Price per Sqft $132
Subdivision None Available
MLS Listing ID PACB117978
Sold Date 10/13/20
Style Contemporary
Bedrooms 4
Full Baths 4
HOA Y/N N
Abv Grd Liv Area 1,968
Originating Board BRIGHT
Year Built 2010
Annual Tax Amount $4,286
Tax Year 2020
Lot Size 1.200 Acres
Acres 1.2
Property Description
Gorgeous home on gorgeous lot! Walk out your back door to the banks of the Conodoguinet Creek. Superb quality in this custom contemporary home built to take advantage of the the breathtaking creek views. Expansive floor to ceiling windows in Great room along with floor to ceiling stone fireplace and 2nd floor loft offers a dramatic sun drenched front row seat. Walk onto the deck from the impressive master bedroom suite to your private hot tub. Gourmet kitchen with granite counters and beautiful maple cabinetry Fully finished walk out lower level with family room, bedroom and full bath. Whole house humidifier and water softener. Every room in this house makes it feel like home. Enjoy a year round vacation spot (175 feet of creek frontage) right in your own backyard. Truly a must see to appreciate all this property has to offer - make your appointment today! Virtual Tour Available
Location
State PA
County Cumberland
Area East Pennsboro Twp (14409)
Zoning RESIDENTIAL
Rooms
Other Rooms Primary Bedroom, Bedroom 2, Bedroom 3, Bedroom 4, Kitchen, Family Room, Foyer, Great Room, Laundry, Loft, Office, Utility Room, Primary Bathroom, Full Bath
Basement Daylight, Full, Fully Finished, Interior Access, Outside Entrance, Rear Entrance, Walkout Level
Main Level Bedrooms 2
Interior
Interior Features Carpet, Ceiling Fan(s), Combination Kitchen/Dining, Entry Level Bedroom, Family Room Off Kitchen, Floor Plan - Open, Primary Bath(s), Pantry, Upgraded Countertops, Walk-in Closet(s), Wood Floors
Hot Water Electric
Heating Heat Pump(s)
Cooling Central A/C
Fireplaces Number 1
Fireplaces Type Stone, Mantel(s)
Equipment Built-In Microwave, Dishwasher, Disposal, Oven/Range - Electric
Fireplace Y
Appliance Built-In Microwave, Dishwasher, Disposal, Oven/Range - Electric
Heat Source Electric
Laundry Main Floor
Exterior
Exterior Feature Deck(s), Wrap Around, Patio(s)
Parking Features Garage - Front Entry
Garage Spaces 1.0
Fence Invisible
Water Access Y
Accessibility None
Porch Deck(s), Wrap Around, Patio(s)
Total Parking Spaces 1
Garage Y
Building
Story 2
Sewer Public Sewer
Water Well
Architectural Style Contemporary
Level or Stories 2
Additional Building Above Grade, Below Grade
New Construction N
Schools
High Schools East Pennsboro Area Shs
School District East Pennsboro Area
Others
Senior Community No
Tax ID 09-18-1308-004
Ownership Fee Simple
SqFt Source Assessor
Security Features Carbon Monoxide Detector(s),Security System,Smoke Detector
Acceptable Financing Cash, Conventional, VA
Listing Terms Cash, Conventional, VA
Financing Cash,Conventional,VA
Special Listing Condition Standard
Read Less Info
Want to know what your home might be worth? Contact us for a FREE valuation!

Our team is ready to help you sell your home for the highest possible price ASAP

Bought with Josh A Schoenly • EXP Realty, LLC

"My job is to find and attract mastery-based agents to the office, protect the culture, and make sure everyone is happy! "







