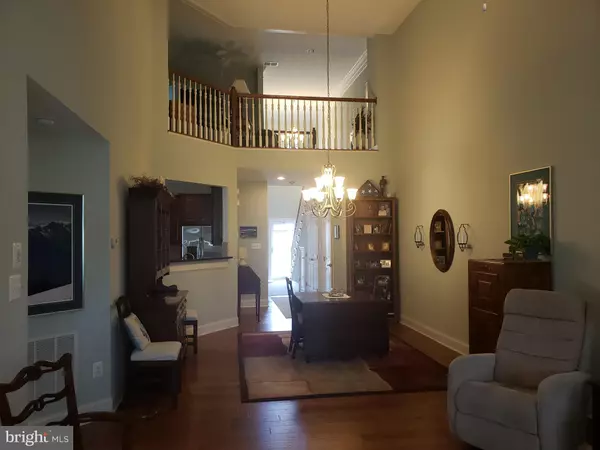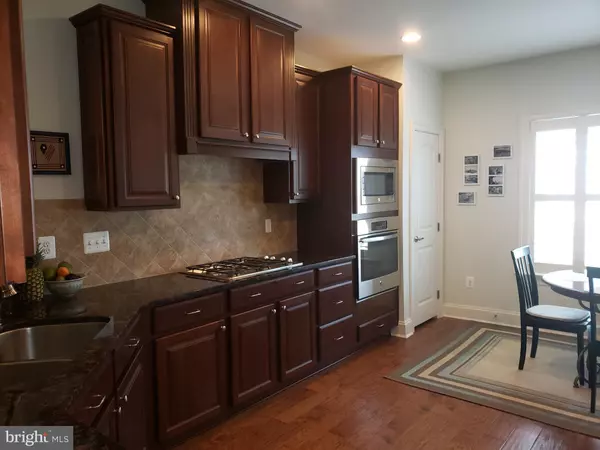$454,000
$464,900
2.3%For more information regarding the value of a property, please contact us for a free consultation.
3 Beds
3 Baths
2,000 SqFt
SOLD DATE : 09/21/2020
Key Details
Sold Price $454,000
Property Type Townhouse
Sub Type End of Row/Townhouse
Listing Status Sold
Purchase Type For Sale
Square Footage 2,000 sqft
Price per Sqft $227
Subdivision Canary Creek
MLS Listing ID DESU163010
Sold Date 09/21/20
Style Coastal
Bedrooms 3
Full Baths 2
Half Baths 1
HOA Fees $50/qua
HOA Y/N Y
Abv Grd Liv Area 2,000
Originating Board BRIGHT
Year Built 2014
Annual Tax Amount $2,119
Tax Year 2019
Lot Size 4,792 Sqft
Acres 0.11
Lot Dimensions 49.00 x 100.00
Property Description
Stunning and "Model Perfect" in "Downtown Lewes"! Enjoy the solitude and nature in the prestige sought after community of Canary Creek, truly a hidden gem! Only steps to all "Historic Lewes" has to offer from the rich heritage, to the small quaint shops to the bike paths lending to the bay and ocean for your forever priceless views. It's about community and lifestyle. "Lewes is a lifestyle" It's about making precious memories that will last a lifetime.This model like end townhome is spacious and flooded with sunlight. Situated on a gorgeous professionally landscaped corner lot wont dissapoint, lots of privacy to entertain on your large rear screened porch or enjoy a meal on you paver patio watching the sunset. The first floor master and numerous upgrades throughout including hardwood floors is move in ready...NOW! Don't let this picturesque home get away from you, the summer memories are beckoning you. Life at Canary Creek couldn't be any sweeter. Call today for a tour.
Location
State DE
County Sussex
Area Lewes Rehoboth Hundred (31009)
Zoning RESIDENTIAL
Rooms
Basement Partial
Main Level Bedrooms 2
Interior
Interior Features Attic, Ceiling Fan(s), Dining Area, Entry Level Bedroom, Kitchen - Eat-In, Sprinkler System, Upgraded Countertops, Walk-in Closet(s), Window Treatments
Hot Water Electric
Heating Forced Air
Cooling Central A/C
Equipment Range Hood, Built-In Microwave, Disposal, Dryer, Oven/Range - Gas, Refrigerator, Washer, Water Heater
Appliance Range Hood, Built-In Microwave, Disposal, Dryer, Oven/Range - Gas, Refrigerator, Washer, Water Heater
Heat Source Propane - Leased
Exterior
Garage Garage - Side Entry
Garage Spaces 2.0
Waterfront N
Water Access N
Accessibility None
Attached Garage 2
Total Parking Spaces 2
Garage Y
Building
Story 2
Sewer Public Sewer
Water Public
Architectural Style Coastal
Level or Stories 2
Additional Building Above Grade, Below Grade
New Construction N
Schools
School District Cape Henlopen
Others
HOA Fee Include Lawn Maintenance,Trash,Reserve Funds,Snow Removal
Senior Community No
Tax ID 335-08.00-980.00
Ownership Fee Simple
SqFt Source Assessor
Acceptable Financing Cash, Conventional
Listing Terms Cash, Conventional
Financing Cash,Conventional
Special Listing Condition Standard
Read Less Info
Want to know what your home might be worth? Contact us for a FREE valuation!

Our team is ready to help you sell your home for the highest possible price ASAP

Bought with CARRIE LINGO • Jack Lingo - Lewes

"My job is to find and attract mastery-based agents to the office, protect the culture, and make sure everyone is happy! "







