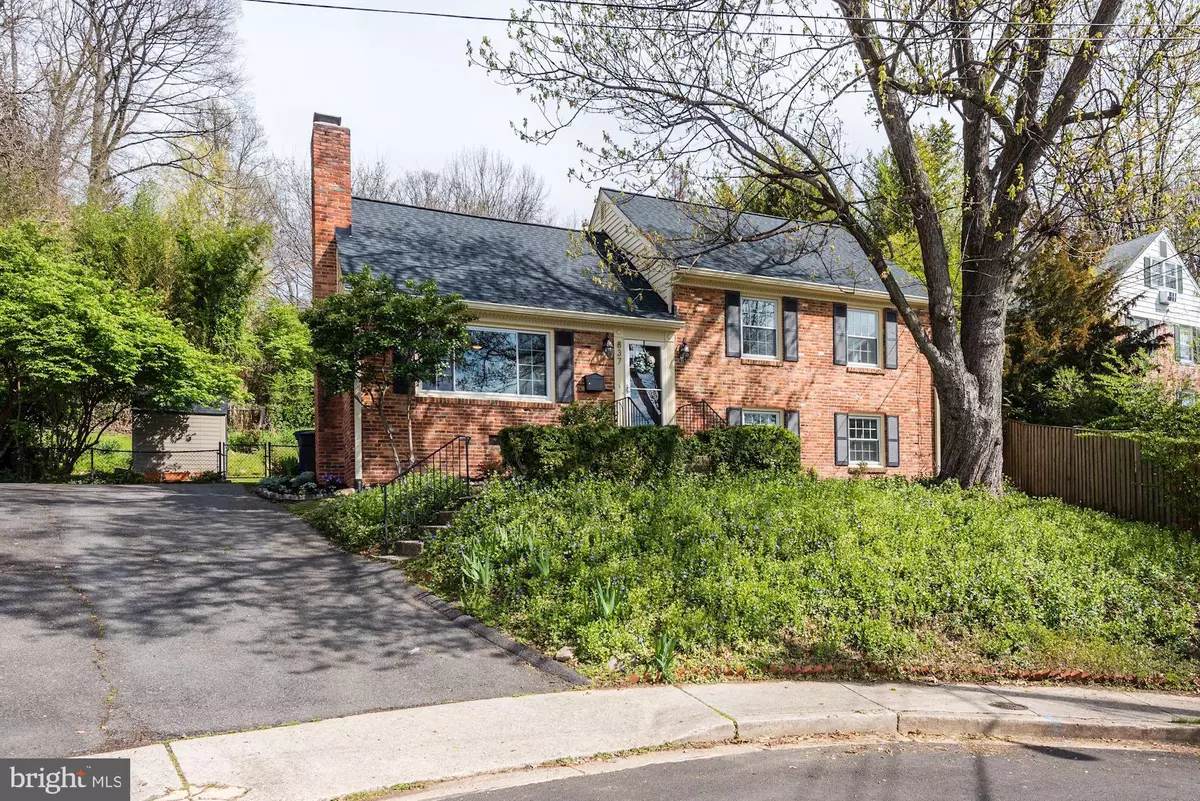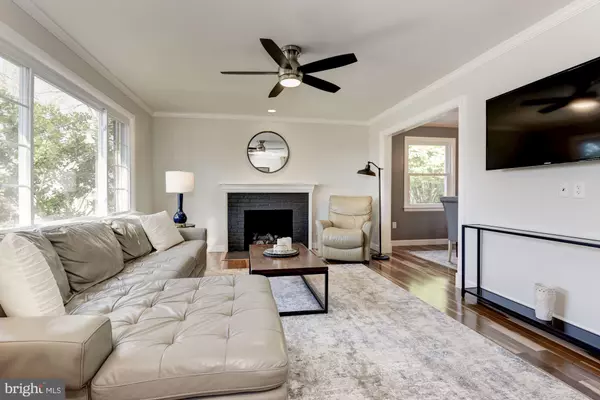$865,000
$885,000
2.3%For more information regarding the value of a property, please contact us for a free consultation.
4 Beds
3 Baths
1,485 SqFt
SOLD DATE : 06/22/2020
Key Details
Sold Price $865,000
Property Type Single Family Home
Sub Type Detached
Listing Status Sold
Purchase Type For Sale
Square Footage 1,485 sqft
Price per Sqft $582
Subdivision Aurora Hills
MLS Listing ID VAAR160846
Sold Date 06/22/20
Style Split Level
Bedrooms 4
Full Baths 3
HOA Y/N N
Abv Grd Liv Area 1,485
Originating Board BRIGHT
Year Built 1961
Annual Tax Amount $7,958
Tax Year 2019
Lot Size 6,702 Sqft
Acres 0.15
Property Description
Virtual open house via Zoom, Sunday May3 from 3-4pm! Link to join: https://us04web.zoom.us/j/73938857960 Gorgeous, fully renovated home in sought-after Aurora Hills! This turnkey beauty sits on a quiet cul-de-sac and has been updated in every room. Open your front door to a welcoming fireplace in the spacious family room, and pristine new hardwoods throughout the main level. Kitchen features new quartz countertops, new backsplash, custom 42" cabinets and an open layout leading into the roomy dining area. The spacious master bedroom features a spa-like ensuite master bathroom. The large upstairs loft has ample closet space and makes a great office, guest space or rec room. The finished basement with full, updated bathroom is the perfect place to entertain or host guests. A private, fenced backyard with composite deck completes this peaceful oasis and provides the perfect place to relax. Windows, roof, gutters, shutters, soffit, fascia, and siding all replaced in 2018! All bathrooms completely renovated in 2019 and recessed lighting installed in 2018. Tons of storage in the loft and basement! Three off-street parking spaces and convenient to Amazon HQ2, Del Ray, Potomac Yard and the Metro. Freshly painted and ready for you to move in - don't miss it!
Location
State VA
County Arlington
Zoning R-6
Rooms
Basement Walkout Level, Windows
Interior
Interior Features Crown Moldings, Dining Area, Family Room Off Kitchen, Floor Plan - Open, Kitchen - Gourmet, Primary Bath(s), Recessed Lighting, Upgraded Countertops, Wood Floors
Hot Water Natural Gas
Heating Heat Pump(s)
Cooling Central A/C, Heat Pump(s)
Flooring Hardwood, Carpet
Fireplaces Number 1
Fireplace Y
Heat Source Natural Gas
Laundry Basement
Exterior
Garage Spaces 3.0
Fence Rear
Water Access N
Roof Type Shingle
Accessibility None
Total Parking Spaces 3
Garage N
Building
Lot Description Cul-de-sac, Private, Rear Yard
Story 3
Sewer Public Septic
Water Public
Architectural Style Split Level
Level or Stories 3
Additional Building Above Grade, Below Grade
New Construction N
Schools
Elementary Schools Oakridge
Middle Schools Gunston
High Schools Wakefield
School District Arlington County Public Schools
Others
Senior Community No
Tax ID 37-021-033
Ownership Fee Simple
SqFt Source Assessor
Horse Property N
Special Listing Condition Standard
Read Less Info
Want to know what your home might be worth? Contact us for a FREE valuation!

Our team is ready to help you sell your home for the highest possible price ASAP

Bought with Alex K Logsdon • Compass

"My job is to find and attract mastery-based agents to the office, protect the culture, and make sure everyone is happy! "







