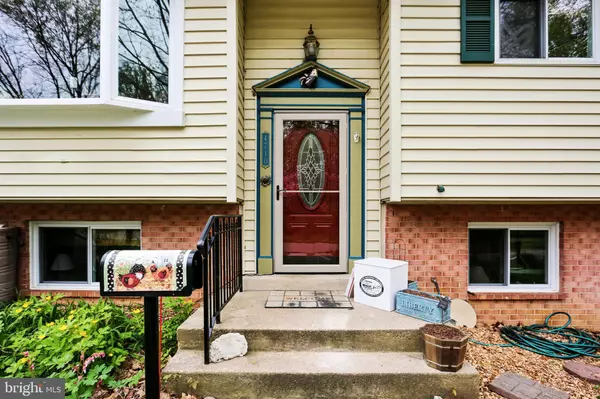$450,000
$419,000
7.4%For more information regarding the value of a property, please contact us for a free consultation.
4 Beds
2 Baths
1,823 SqFt
SOLD DATE : 05/29/2020
Key Details
Sold Price $450,000
Property Type Single Family Home
Sub Type Detached
Listing Status Sold
Purchase Type For Sale
Square Footage 1,823 sqft
Price per Sqft $246
Subdivision Aspen Hill Park
MLS Listing ID MDMC704538
Sold Date 05/29/20
Style Split Foyer
Bedrooms 4
Full Baths 2
HOA Y/N N
Abv Grd Liv Area 1,073
Originating Board BRIGHT
Year Built 1962
Annual Tax Amount $4,495
Tax Year 2019
Lot Size 9,600 Sqft
Acres 0.22
Property Description
Lovely Split Foyer Green Home with Stunning Sustainable Orchard & Garden Oasis near Rock Creek Park & Trails and Lakes Frank & Needwood..... Features & Amenities 4 Bedrooms, 2 Baths Inviting easy care vinyl tile Foyer Sun-filled Living Room features a bow bay window with hardwood laminate easy-care floors, opening to Dining Room Dining Room with laminate wood floors, features sun filled vista views of the elaborate fruit orchard and gardens beyond; Dining Room opens to the Country Kitchen Spacious Country Kitchen with new vinyl tile floor, solid wood cabinets, granite countertops, stainless steel appliances with gas cook top and double gas oven with Breakfast Area and window views and door to the private garden oasis Master Bedroom featuring hardwood laminate floors, spacious double mirrored door closet, sun-filled rear windows with vista views of the rear gardens and fruit tree orchard Updated ceramic tub Hall Bath includes new lighting, fixtures and vanity 3 additional large Bedrooms feature spacious double-door closets and hardwood laminate or vinyl tile floors Hall or en suite Linen Closets Lower level Ceramic Tub Bath with new fixtures, subway tile, lighting, and vanity Expansive lower level Family Room with vinyl tile floor Lower Level Den/Office with custom vinyl tile flooring Fully finished Laundry Room with full-sized washer and dryer, laundry sink, and gray water management system to recycle water from laundry to water the extensive gardens Lower level Storage Room walks out to side yard Pond with Filtration System and beneficial goldfish and frogs - no need for chemicals to keep unwanted bugs away Rain Barrels (3) and 200gal Rainwater Storage work to keep water bills down for easy green garden watering system Extensive Gardens and Fruit Trees and Bushes, see the Brochure for more details on updates and the gardens.CHECK PAGE 4 of the BROCHURE for IMPROVEMENTS LIST!
Location
State MD
County Montgomery
Zoning R90
Rooms
Other Rooms Living Room, Dining Room, Primary Bedroom, Bedroom 2, Bedroom 3, Bedroom 4, Kitchen, Family Room, Den, Foyer, Laundry, Storage Room, Bathroom 1, Bathroom 2
Basement Daylight, Full, Connecting Stairway, Fully Finished, Interior Access, Side Entrance, Walkout Level, Windows, Workshop
Main Level Bedrooms 3
Interior
Interior Features Breakfast Area, Kitchen - Country, Floor Plan - Traditional, Upgraded Countertops, Wood Floors
Heating Forced Air
Cooling Central A/C
Flooring Hardwood, Laminated, Vinyl, Ceramic Tile
Equipment Cooktop, Oven - Double, Oven - Wall, Refrigerator, Dishwasher, Disposal, Stainless Steel Appliances, Water Heater, Washer, Dryer
Window Features Double Pane,Vinyl Clad
Appliance Cooktop, Oven - Double, Oven - Wall, Refrigerator, Dishwasher, Disposal, Stainless Steel Appliances, Water Heater, Washer, Dryer
Heat Source Natural Gas
Exterior
Water Access N
View Garden/Lawn, Scenic Vista, Trees/Woods
Accessibility None
Garage N
Building
Lot Description Landscaping, Pond, Premium, Vegetation Planting
Story 2
Sewer Public Sewer
Water Public, Rainwater Harvesting, Grey Water
Architectural Style Split Foyer
Level or Stories 2
Additional Building Above Grade, Below Grade
New Construction N
Schools
Elementary Schools Rock Creek Valley
Middle Schools Earle B. Wood
High Schools Rockville
School District Montgomery County Public Schools
Others
Senior Community No
Tax ID 161301299796
Ownership Fee Simple
SqFt Source Assessor
Special Listing Condition Standard
Read Less Info
Want to know what your home might be worth? Contact us for a FREE valuation!

Our team is ready to help you sell your home for the highest possible price ASAP

Bought with Rigoberto Ramirez Cruz • Weichert, REALTORS
"My job is to find and attract mastery-based agents to the office, protect the culture, and make sure everyone is happy! "







