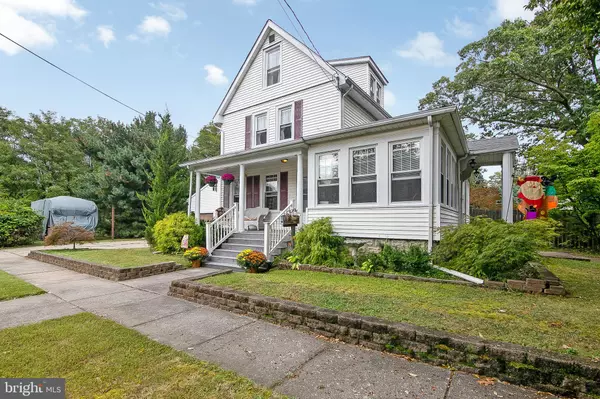$258,000
$264,500
2.5%For more information regarding the value of a property, please contact us for a free consultation.
4 Beds
2 Baths
2,059 SqFt
SOLD DATE : 01/10/2020
Key Details
Sold Price $258,000
Property Type Single Family Home
Sub Type Detached
Listing Status Sold
Purchase Type For Sale
Square Footage 2,059 sqft
Price per Sqft $125
Subdivision Kenwood
MLS Listing ID NJCD377882
Sold Date 01/10/20
Style Victorian
Bedrooms 4
Full Baths 2
HOA Y/N N
Abv Grd Liv Area 2,059
Originating Board BRIGHT
Year Built 1930
Annual Tax Amount $8,536
Tax Year 2019
Lot Dimensions 132.05 x 105.00
Property Description
Stop looking and start packing! This charming home is exactly what you have been waiting for! Get ready to lounge and relax on your front porch, enjoying the beautiful fall weather or entertain family and friends in a large back yard set up for your firepit and fun! As you enter the home you will fall in love with the bright and cheery living room that leads to a large dining room with tray ceiling and recessed lighting. Through the breakfast nook you will find the kitchen and access to the yard and patio. The family room has exposed beams and is lined with windows to let the sun shine in. Through the family room there is an office that could be used as a master or 5th bedroom. Upstairs there are three bedrooms with updated bath. The bedroom closets and hall closet offer plenty of storage. Upstairs is a large open room with windows on three sides as well as a large closet. With a two-car garage and basement, the storage room is seemingly endless. The home is situated on an over-sized lot on a dead-end street, peaceful and private, nestled into a lovely community. The large two-car garage is perfect for storage or a workshop (240 volt electrical). Only minutes from shopping, fabulous restaurants, bakeries, major roadways and local bridges, this home offers convenience that can't be beat! Don't wait, make your appointment today!
Location
State NJ
County Camden
Area Audubon Boro (20401)
Zoning RESID
Rooms
Other Rooms Living Room, Dining Room, Kitchen, Family Room, Basement, Breakfast Room, Office
Basement Unfinished
Interior
Heating Hot Water, Radiator
Cooling Window Unit(s)
Fireplace N
Heat Source Natural Gas
Laundry Basement
Exterior
Exterior Feature Patio(s)
Parking Features Garage - Side Entry
Garage Spaces 4.0
Water Access N
Accessibility None
Porch Patio(s)
Total Parking Spaces 4
Garage Y
Building
Story 3+
Sewer Public Sewer
Water Public
Architectural Style Victorian
Level or Stories 3+
Additional Building Above Grade, Below Grade
New Construction N
Schools
Elementary Schools Haviland Avenue E.S.
Middle Schools Audubon Jr-Sr
High Schools Audubon H.S.
School District Audubon Public Schools
Others
Senior Community No
Tax ID 01-00007-00001 02
Ownership Fee Simple
SqFt Source Assessor
Acceptable Financing Cash, Conventional, FHA
Listing Terms Cash, Conventional, FHA
Financing Cash,Conventional,FHA
Special Listing Condition Standard
Read Less Info
Want to know what your home might be worth? Contact us for a FREE valuation!

Our team is ready to help you sell your home for the highest possible price ASAP

Bought with Taralyn Hendricks • BHHS Fox & Roach-Cherry Hill
"My job is to find and attract mastery-based agents to the office, protect the culture, and make sure everyone is happy! "







