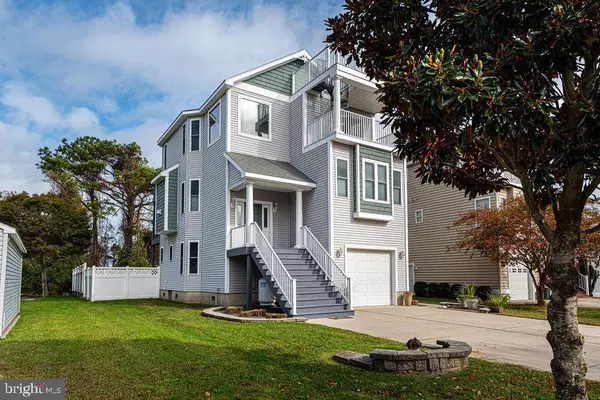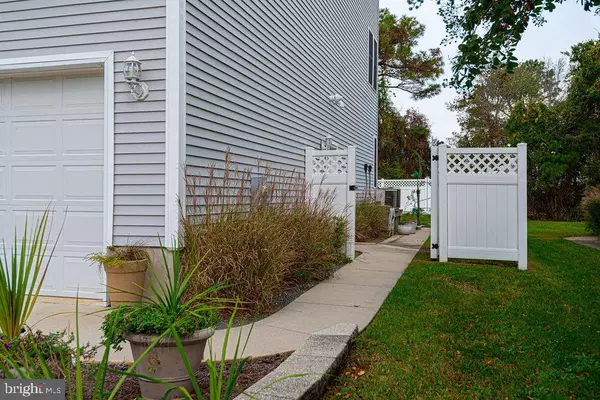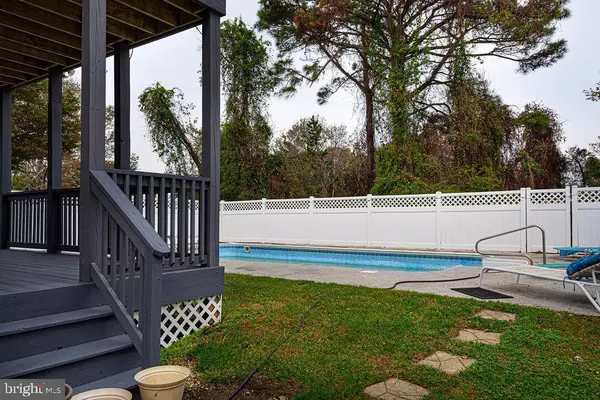$499,950
$499,950
For more information regarding the value of a property, please contact us for a free consultation.
4 Beds
5 Baths
2,649 SqFt
SOLD DATE : 02/16/2021
Key Details
Sold Price $499,950
Property Type Single Family Home
Sub Type Detached
Listing Status Sold
Purchase Type For Sale
Square Footage 2,649 sqft
Price per Sqft $188
Subdivision Bay Shore Acres
MLS Listing ID MDWO118054
Sold Date 02/16/21
Style Coastal
Bedrooms 4
Full Baths 4
Half Baths 1
HOA Y/N N
Abv Grd Liv Area 2,649
Originating Board BRIGHT
Year Built 2005
Annual Tax Amount $3,187
Tax Year 2020
Lot Size 6,500 Sqft
Acres 0.15
Lot Dimensions 0.00 x 0.00
Property Description
Welcome to the perfect West Ocean City beach home! Beautiful 3 story truly is incredible. Let's begin with the stunning open floor plan and unique design. There are 4-bedrooms, 4.5 baths, hardwood flooring, plush carpeting, updated kitchen with stainless steel appliances and tiled backsplash. Enjoy sitting around the gas fireplace with the family on those chilly nights. Entry level master bedroom including heated ceramic floor tiles in master bath. In the summer, pamper yourself outdoors with your 6 ft. vinyl privacy fence surrounding the salt water inground swimming pool with cover. Pool liner is being replaced this month. Amazing spiral staircase leads up to the top-level sunning deck for soaking in the sun or enjoying the sun set over the OC skyline. This home has single car garage and plenty of surrounding space for storage. Rare find of No HOA fees. OC?s famous boardwalk, restaurants, marinas and bars are all only a stone's throw away. This will go fast! Now is the Time to Invest in the Beach Lifestyle. *Please note square footage in tax records is incorrect.
Location
State MD
County Worcester
Area West Ocean City (85)
Zoning R-2
Rooms
Main Level Bedrooms 4
Interior
Interior Features Breakfast Area, Carpet, Ceiling Fan(s), Dining Area, Entry Level Bedroom, Floor Plan - Open, Kitchen - Island, Kitchen - Table Space, Primary Bath(s), Recessed Lighting, Soaking Tub, Stall Shower, Upgraded Countertops, Water Treat System, Window Treatments, Wood Floors
Hot Water Propane
Heating Other
Cooling Central A/C
Flooring Carpet, Ceramic Tile, Hardwood
Fireplaces Number 1
Fireplaces Type Gas/Propane, Screen
Equipment Built-In Microwave, Dishwasher, Disposal, Dryer, Exhaust Fan, Icemaker, Refrigerator, Stainless Steel Appliances, Stove, Washer
Furnishings No
Fireplace Y
Window Features Screens
Appliance Built-In Microwave, Dishwasher, Disposal, Dryer, Exhaust Fan, Icemaker, Refrigerator, Stainless Steel Appliances, Stove, Washer
Heat Source Propane - Owned
Laundry Dryer In Unit, Washer In Unit
Exterior
Exterior Feature Balconies- Multiple, Deck(s)
Parking Features Garage Door Opener, Inside Access
Garage Spaces 3.0
Fence Privacy, Rear, Vinyl
Pool In Ground, Concrete, Saltwater, Other
Utilities Available Electric Available, Cable TV Available
Water Access N
View Bay, Water
Roof Type Architectural Shingle
Accessibility Other
Porch Balconies- Multiple, Deck(s)
Attached Garage 1
Total Parking Spaces 3
Garage Y
Building
Lot Description Front Yard, Rear Yard, Private
Story 3
Foundation Slab, Concrete Perimeter
Sewer Public Sewer
Water Well
Architectural Style Coastal
Level or Stories 3
Additional Building Above Grade, Below Grade
New Construction N
Schools
Elementary Schools Ocean City
Middle Schools Stephen Decatur
High Schools Stephen Decatur
School District Worcester County Public Schools
Others
Senior Community No
Tax ID 10-023378
Ownership Fee Simple
SqFt Source Assessor
Security Features Smoke Detector
Acceptable Financing Conventional, Cash, USDA
Horse Property N
Listing Terms Conventional, Cash, USDA
Financing Conventional,Cash,USDA
Special Listing Condition Standard
Read Less Info
Want to know what your home might be worth? Contact us for a FREE valuation!

Our team is ready to help you sell your home for the highest possible price ASAP

Bought with Tracy Jones • Long & Foster Real Estate, Inc.
"My job is to find and attract mastery-based agents to the office, protect the culture, and make sure everyone is happy! "







