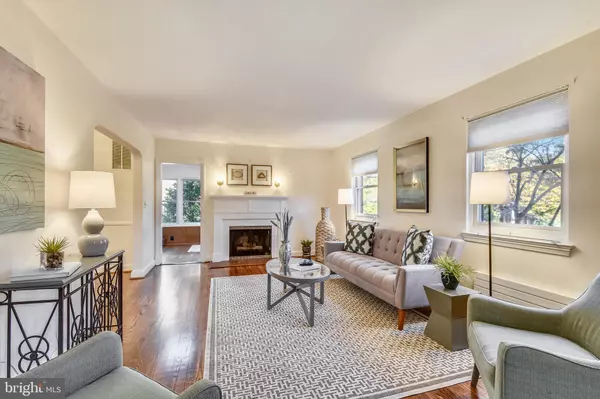$1,022,000
$1,049,000
2.6%For more information regarding the value of a property, please contact us for a free consultation.
4 Beds
4 Baths
3,266 SqFt
SOLD DATE : 03/09/2020
Key Details
Sold Price $1,022,000
Property Type Single Family Home
Sub Type Detached
Listing Status Sold
Purchase Type For Sale
Square Footage 3,266 sqft
Price per Sqft $312
Subdivision Timber Branch Park
MLS Listing ID VAAX241266
Sold Date 03/09/20
Style Colonial
Bedrooms 4
Full Baths 3
Half Baths 1
HOA Y/N N
Abv Grd Liv Area 2,552
Originating Board BRIGHT
Year Built 1947
Annual Tax Amount $10,060
Tax Year 2020
Lot Size 9,983 Sqft
Acres 0.23
Property Description
PRICE REDUCED! MISS SEEING THIS SPACIOUS LOVELY HOME!! ! Welcome to 912 West Braddock Road. This classic brick colonial with oak floors throughout will surprise with its depth and breadth of updates and clever use of space, both interior and exterior, including extensive computer network wiring.The main level features a huge, airy, light-filled gourmet eat-in kitchen with richly colored Verde Laura granite countertops and 42" maple custom cabinets in natural finish. The all-wood cabinets are complete with pull-out drawer base cabinets, lazy susans in each corner, and a baker's vertical storage cabinet nestled next to GE gas convection dual oven for easy access to cooking utensils and supplies. You will also find a generously sized walk-in pantry. This kitchen is the favorite gathering spot for friends and family with its easy access to the side deck and formal dining room. A built-in under counter wine refrigerator and second small refrigerator for snacks and refreshments at the wet bar make this a special place for everyone.The living room invites you and guests into your home with a classic wood burning fireplace and a bright and airy sun room/study with built-in oak bookcases and an inviting window seat with convenient storage underneath, including a cedar chest. You will immediately see how the spaces flow effortlessly from there into the dining room and on into your gourmet kitchen. Just off the kitchen there is a well thought out mud room/laundry room that conveniently leads to the side door and driveway.As you ascend the stairs to the upper levels more fabulous features await you-The Master Suite is an oasis on the third level with skylights for both sun and moon-lit magic and includes a romantic balcony overlooking the private, fully fenced backyard. The bright and sunny bedroom offers abundant automatic pressure switch lit closets, a cedar-lined linen closet, and additional tucked away storage space. The spacious master bath includes a double sink Corian-toppedvanity and a six-foot Jacuzzi tub and a large glass and tile-enclosed separate shower.The second floor offers three bedrooms, with gorgeous hardwood floors and generous updated closet space, that share a renovated all-tile hall bath with glass-enclosed shower, along with a large linen closet.The lower level features a large carpeted family room with a wood burning fireplace, a full bath and private exterior entrance. It is perfectly suited for an au pair suite or mother-in-law apartment, a craft room, a home theater and/or exercise space lots of possibilities. The space under the stairs would make a perfect wine cellar.The additional finished space is fully wired with numerous power and computer network/telephone outlets (shielded CAT 6 wiring) connected through professional-level patch panels in the adjacent unfinished area.The unfinished space provides room for a workbench and has loads of storage space.The outdoor spaces are designed for year-round enjoyment. The gardens around the house currently feature a 4-season parade of color. For the gardener, this will be a very private paradise. The charming pergola is the perfect spot for al fresco entertaining on the flagstone patio, and the deck off the kitchen is just the spot for your morning coffee! There is also a convenient detached garage with room for storage and workbench, along with ample driveway parking.Among the custom updates is a 12.5 KW natural gas back-up generator and a full security system with exterior cameras for added peace of mind.
Location
State VA
County Alexandria City
Zoning R 8
Rooms
Other Rooms Living Room, Dining Room, Bedroom 2, Bedroom 3, Bedroom 4, Kitchen, Bedroom 1, Study, Sun/Florida Room, Laundry, Recreation Room
Basement Partially Finished, Outside Entrance, Connecting Stairway, Improved, Interior Access, Sump Pump, Walkout Stairs
Interior
Interior Features Built-Ins, Carpet, Cedar Closet(s), Floor Plan - Traditional, Kitchen - Gourmet, Water Treat System, Wood Floors, Ceiling Fan(s), Skylight(s), Recessed Lighting, Pantry
Hot Water Natural Gas
Heating Zoned
Cooling Zoned, Ceiling Fan(s)
Fireplaces Number 2
Fireplaces Type Screen, Mantel(s), Wood
Equipment Dishwasher, Disposal, Dryer, Exhaust Fan, Microwave, Washer, Refrigerator, Oven/Range - Gas, Water Conditioner - Owned
Furnishings No
Fireplace Y
Appliance Dishwasher, Disposal, Dryer, Exhaust Fan, Microwave, Washer, Refrigerator, Oven/Range - Gas, Water Conditioner - Owned
Heat Source Natural Gas
Laundry Main Floor
Exterior
Garage Garage - Front Entry, Garage Door Opener
Garage Spaces 1.0
Waterfront N
Water Access N
Accessibility None
Parking Type Detached Garage, Driveway, Off Street
Total Parking Spaces 1
Garage Y
Building
Story 3+
Sewer Public Sewer
Water Public
Architectural Style Colonial
Level or Stories 3+
Additional Building Above Grade, Below Grade
New Construction N
Schools
Elementary Schools Douglas Macarthur
Middle Schools George Washington
High Schools Alexandria City
School District Alexandria City Public Schools
Others
Senior Community No
Tax ID 033.03-14-04
Ownership Fee Simple
SqFt Source Assessor
Security Features Electric Alarm
Special Listing Condition Standard
Read Less Info
Want to know what your home might be worth? Contact us for a FREE valuation!

Our team is ready to help you sell your home for the highest possible price ASAP

Bought with Elizabeth Grady-Carey • Long & Foster Real Estate, Inc.

"My job is to find and attract mastery-based agents to the office, protect the culture, and make sure everyone is happy! "







