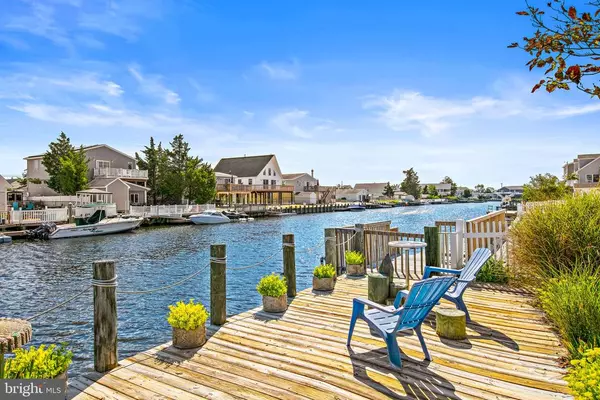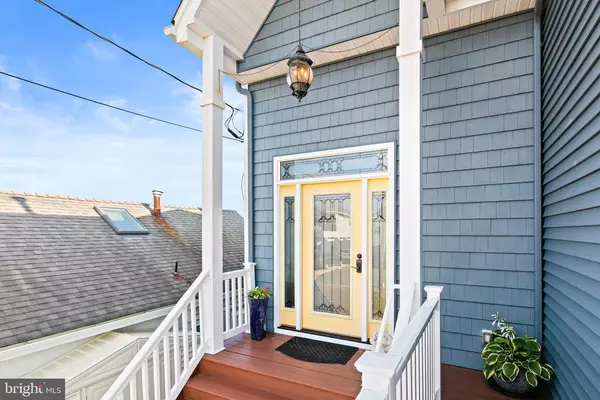$485,000
$498,000
2.6%For more information regarding the value of a property, please contact us for a free consultation.
2 Beds
2 Baths
2,260 SqFt
SOLD DATE : 11/13/2020
Key Details
Sold Price $485,000
Property Type Single Family Home
Sub Type Detached
Listing Status Sold
Purchase Type For Sale
Square Footage 2,260 sqft
Price per Sqft $214
Subdivision Mystic Island
MLS Listing ID NJOC402088
Sold Date 11/13/20
Style Contemporary
Bedrooms 2
Full Baths 2
HOA Y/N N
Abv Grd Liv Area 2,260
Originating Board BRIGHT
Year Built 1965
Annual Tax Amount $7,665
Tax Year 2020
Lot Size 5,000 Sqft
Acres 0.11
Lot Dimensions 50.00 x 100.00
Property Description
Exquisitely designed custom waterfront home in Little Egg Harbor could be the ticket to your very own summer getaway or year round paradise. With 50ft on the water, this 2 bedroom (could be converted to 4), 2 full bath, 2,260 sqft home with 3 stop elevator, & 4 car garage is a home you'll have to see to believe. Just entering inside you will already see the attention to detail; leaded glass doors, 16' vaulted ceiling entry way, the custom 8' solid wood doors, built-in china cabinet with granite countertop, all leading to 12' ceilings, beautiful wood grain tile floors, & recessed lighting throughout the main floor. An open floor plans offers a dining area, living room, & spacious kitchen with granite countertops, triple sink, tile backsplash, high-end stainless steel appliances, center island with seating, accented by double triple doors opening to the covered deck overlooking the water. The main floor bedroom is also home to the stackable washer/dryer in the closet & the full bath is tastefully designed with a marble tile stall shower accented with glass tile. Have dogs? You'll love the pet door, and the additional door & deck stairs specifically designed to allow your pet access to the side of house for their own use. Head upstairs to your private oasis, the master suite is designed to be your place of comfort providing a separate area for a home office & living room, full bath with tub shower & closet, and lots of natural light through the sliding glass doors leading out to the balcony with gorgeous views of the water & sunsets. Enjoy everything that shore living has to offer in the beautiful backyard with covered patio, covered grill area, 50ft floating dock to dock the boat, outdoor shower, fish pond, raised veggie garden, and plenty of areas to sit back & relax! 4 car garage is insulated & sheet rocked with painted floors, offers a quarter bath, separate work room, & another set of double triple doors. Paver driveway, easily maintained composite decking, and dual zone HVAC add to the design & efficiency of this home. This home is not like the others, come & see for yourself today!
Location
State NJ
County Ocean
Area Little Egg Harbor Twp (21517)
Zoning R-50
Rooms
Other Rooms Living Room, Dining Room, Primary Bedroom, Bedroom 2, Kitchen, Foyer
Main Level Bedrooms 1
Interior
Interior Features Built-Ins, Carpet, Ceiling Fan(s), Dining Area, Elevator, Entry Level Bedroom, Family Room Off Kitchen, Floor Plan - Open, Kitchen - Island, Primary Bath(s), Recessed Lighting, Tub Shower, Stall Shower, Upgraded Countertops
Hot Water Natural Gas
Heating Forced Air
Cooling Central A/C
Equipment Built-In Microwave, Built-In Range, Cooktop, Disposal, Dishwasher, Oven - Wall, Range Hood, Refrigerator, Stainless Steel Appliances, Washer/Dryer Stacked
Furnishings No
Fireplace N
Window Features Casement,Double Hung
Appliance Built-In Microwave, Built-In Range, Cooktop, Disposal, Dishwasher, Oven - Wall, Range Hood, Refrigerator, Stainless Steel Appliances, Washer/Dryer Stacked
Heat Source Natural Gas
Laundry Main Floor
Exterior
Exterior Feature Balcony, Deck(s), Patio(s)
Parking Features Garage Door Opener, Garage - Front Entry, Garage - Rear Entry, Garage - Side Entry, Additional Storage Area
Garage Spaces 9.0
Fence Partially
Water Access Y
View Water
Accessibility Elevator
Porch Balcony, Deck(s), Patio(s)
Attached Garage 4
Total Parking Spaces 9
Garage Y
Building
Story 2
Foundation Pilings
Sewer Public Sewer
Water Public
Architectural Style Contemporary
Level or Stories 2
Additional Building Above Grade, Below Grade
New Construction N
Others
Senior Community No
Tax ID 17-00325 54-00011
Ownership Fee Simple
SqFt Source Assessor
Horse Property N
Special Listing Condition Standard
Read Less Info
Want to know what your home might be worth? Contact us for a FREE valuation!

Our team is ready to help you sell your home for the highest possible price ASAP

Bought with Non Member • Non Subscribing Office
"My job is to find and attract mastery-based agents to the office, protect the culture, and make sure everyone is happy! "







