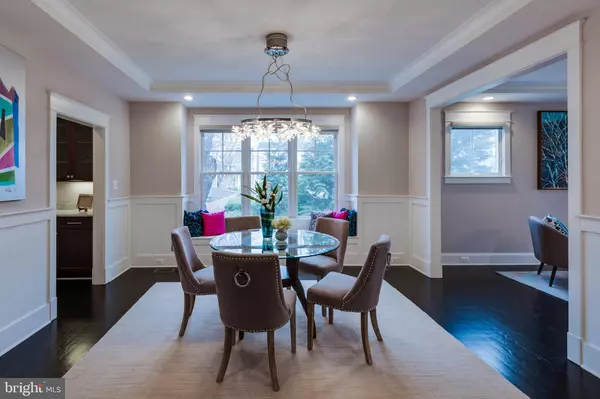$1,550,000
$1,599,900
3.1%For more information regarding the value of a property, please contact us for a free consultation.
6 Beds
6 Baths
5,902 SqFt
SOLD DATE : 05/14/2020
Key Details
Sold Price $1,550,000
Property Type Single Family Home
Sub Type Detached
Listing Status Sold
Purchase Type For Sale
Square Footage 5,902 sqft
Price per Sqft $262
Subdivision Lexington Village
MLS Listing ID VAAR159638
Sold Date 05/14/20
Style Craftsman
Bedrooms 6
Full Baths 5
Half Baths 1
HOA Y/N N
Abv Grd Liv Area 4,270
Originating Board BRIGHT
Year Built 2014
Annual Tax Amount $15,313
Tax Year 2019
Lot Size 6,610 Sqft
Acres 0.15
Property Description
A stunning Craftsman home located in the Lexington Village neighborhood of north Arlington is ready for you to move into. Built in 2014 by JDA Custom Builders, no expense was spared with upgrades and quality finishes. As you pull in the driveway, you will be drawn to a large, covered front porch leading you into the main entrance. Entering through the front door, you are welcomed by a traditional foyer that leads you to a spacious living and dining room. A main-level bedroom suite is located nearby through French doors. Walking further into the home brings you to an open space with high, coffered ceilings that houses the kitchen, family room, and breakfast area for the whole family to gather and spend time together. A gas fireplace adds even more ambiance to the comfort of this area. The open kitchen with granite countertops and backsplash, including stainless steel appliances, built-in ovens, and a gas cooktop is the perfect place for you to prepare meals. Tall white cabinets and upgraded hardwood ebony floors provide a stylish and chic trend that will never fade. Additionally, the breakfast area leads you to a vast, fenced-in yard, complete with a stone patio to host a barbecue or for your furry family member to explore. Walking upstairs on matching upgraded hardwood floors brings you to a large master suite complete with a spacious luxury bathroom inclusive of a spa-like, walk-in shower and soaking tub to relieve the stresses of the day. The master suite also includes a grand walk-in closet with a tray ceiling. Continuing through the second floor you will find a laundry room, two bedrooms connected by a shared bath, and two additional bedrooms with ensuite bathrooms. All the bedrooms were upgraded from carpet to matching hardwood floors. A secondary, private entrance to the home through the two-car garage with a mudroom greets you as you walk in the door. The finished lower level includes an additional bedroom, bathroom and a vast recreational room. This is an immaculate home in pristine condition located in one of the most sought-after locations in Northern Virginia.
Location
State VA
County Arlington
Zoning RESIDENTIAL
Rooms
Basement Daylight, Full, Fully Finished, Rear Entrance, Space For Rooms, Walkout Stairs, Windows
Main Level Bedrooms 1
Interior
Interior Features Breakfast Area, Built-Ins, Butlers Pantry, Dining Area, Entry Level Bedroom, Family Room Off Kitchen, Kitchen - Eat-In, Kitchen - Gourmet, Kitchen - Island, Primary Bath(s), Recessed Lighting, Upgraded Countertops, Wainscotting, Wood Floors
Heating Central, Forced Air
Cooling Central A/C
Fireplaces Number 1
Equipment Dishwasher, Disposal, Microwave, Oven - Wall, Oven/Range - Gas, Refrigerator, Six Burner Stove, Stove, Washer, Washer/Dryer Hookups Only, Stainless Steel Appliances
Fireplace Y
Appliance Dishwasher, Disposal, Microwave, Oven - Wall, Oven/Range - Gas, Refrigerator, Six Burner Stove, Stove, Washer, Washer/Dryer Hookups Only, Stainless Steel Appliances
Heat Source Natural Gas
Exterior
Garage Garage - Front Entry, Garage Door Opener
Garage Spaces 2.0
Waterfront N
Water Access N
View Trees/Woods
Accessibility Level Entry - Main
Parking Type Attached Garage
Attached Garage 2
Total Parking Spaces 2
Garage Y
Building
Story 3+
Sewer Public Sewer
Water None
Architectural Style Craftsman
Level or Stories 3+
Additional Building Above Grade, Below Grade
New Construction N
Schools
Elementary Schools Nottingham
Middle Schools Williamsburg
High Schools Yorktown
School District Arlington County Public Schools
Others
Senior Community No
Tax ID 02-077-002
Ownership Fee Simple
SqFt Source Assessor
Special Listing Condition Standard
Read Less Info
Want to know what your home might be worth? Contact us for a FREE valuation!

Our team is ready to help you sell your home for the highest possible price ASAP

Bought with Ethan F Drath • Washington Fine Properties, LLC

"My job is to find and attract mastery-based agents to the office, protect the culture, and make sure everyone is happy! "







