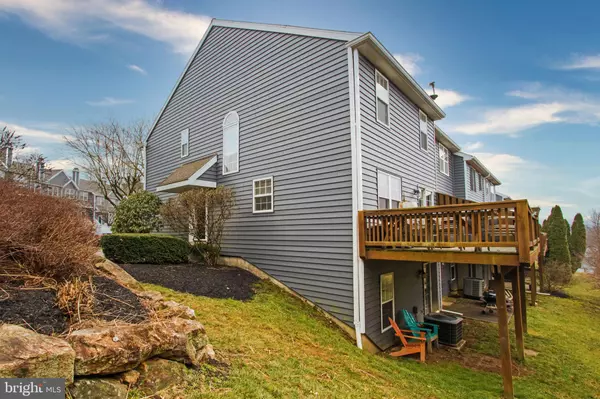$315,000
$324,900
3.0%For more information regarding the value of a property, please contact us for a free consultation.
3 Beds
3 Baths
1,620 SqFt
SOLD DATE : 05/20/2020
Key Details
Sold Price $315,000
Property Type Townhouse
Sub Type Interior Row/Townhouse
Listing Status Sold
Purchase Type For Sale
Square Footage 1,620 sqft
Price per Sqft $194
Subdivision Marsh Harbour
MLS Listing ID PACT500118
Sold Date 05/20/20
Style Contemporary
Bedrooms 3
Full Baths 2
Half Baths 1
HOA Fees $281/mo
HOA Y/N Y
Abv Grd Liv Area 1,620
Originating Board BRIGHT
Year Built 1992
Annual Tax Amount $4,466
Tax Year 2019
Lot Size 2,200 Sqft
Acres 0.05
Lot Dimensions 0.00 x 0.00
Property Description
Lovely updated Marsh Harbour 3 bedroom 2.5 bath end-unit Townhome. Main level: Open-concept floorplan features a bright Kitchen with breakfast area, stainless steel appliances, ceramic tile floors and sliding glass door to a spacious deck; spacious Great Room with engineered low maintenance flooring, wood-burning Fireplace for Dining and entertaining; Powder Room. Second floor: Master bedroom with ceiling fan, walk-in closet, en-suite bath with soaking tub and shower; 2 additional Bedrooms, Hall Bath and convenient Laundry area. Lower-level: Finished daylight walk-out basement. Walk to Marsh Creek lake which Community offers a pool, tennis court, and basketball court and is conveniently located within minutes to the PA Turnpike, major travel arteries, restaurants, shopping, medical facilities, and restaurants. Downingtown Schools. Square footage does not include Finished lower level.
Location
State PA
County Chester
Area Upper Uwchlan Twp (10332)
Zoning R4
Rooms
Other Rooms Family Room
Basement Full
Interior
Interior Features Breakfast Area, Ceiling Fan(s), Combination Dining/Living, Floor Plan - Open, Kitchen - Eat-In, Primary Bath(s), Stall Shower
Hot Water Electric
Heating Heat Pump(s)
Cooling Central A/C
Fireplaces Number 1
Heat Source Electric
Exterior
Waterfront N
Water Access N
Accessibility None
Garage N
Building
Story 2
Sewer Public Sewer
Water Public
Architectural Style Contemporary
Level or Stories 2
Additional Building Above Grade, Below Grade
New Construction N
Schools
School District Downingtown Area
Others
HOA Fee Include Common Area Maintenance,Health Club,Lawn Maintenance,Pool(s),Recreation Facility
Senior Community No
Tax ID 32-03Q-0084
Ownership Fee Simple
SqFt Source Assessor
Acceptable Financing Cash, Conventional
Listing Terms Cash, Conventional
Financing Cash,Conventional
Special Listing Condition Standard
Read Less Info
Want to know what your home might be worth? Contact us for a FREE valuation!

Our team is ready to help you sell your home for the highest possible price ASAP

Bought with John Restrepo • BHHS Fox & Roach-Malvern

"My job is to find and attract mastery-based agents to the office, protect the culture, and make sure everyone is happy! "







