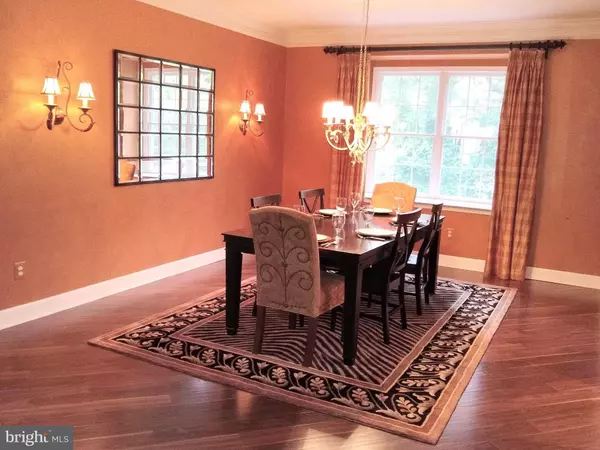$515,000
$529,900
2.8%For more information regarding the value of a property, please contact us for a free consultation.
4 Beds
4 Baths
3,935 SqFt
SOLD DATE : 01/24/2020
Key Details
Sold Price $515,000
Property Type Single Family Home
Sub Type Detached
Listing Status Sold
Purchase Type For Sale
Square Footage 3,935 sqft
Price per Sqft $130
Subdivision Williamsburg
MLS Listing ID PACT481470
Sold Date 01/24/20
Style Traditional
Bedrooms 4
Full Baths 3
Half Baths 1
HOA Fees $50/qua
HOA Y/N Y
Abv Grd Liv Area 2,735
Originating Board BRIGHT
Year Built 2001
Annual Tax Amount $9,231
Tax Year 2018
Lot Size 0.307 Acres
Acres 0.31
Lot Dimensions 0.00 x 0.00
Property Description
Don't miss your opportunity to own this beautiful 4 bedroom, 3 1/2 bath home with 3 car garage in the very popular community of Williamsburg/Uwchlan Woods. A pre-listing stucco inspection was done and all required repairs have been expertly remediated with a 25 year warranty. This home has been lovingly maintained and updated by the original owners and is now available. As you stroll down the custom paved walkway you will notice the mature plantings, and the lovely courtyard entrance. Once inside the brightly lit foyer you will find a cozy office/sitting room. The large formal living room, which leads to the elegant dining room is perfect for holiday celebrations, or formal dinner parties. The custom, well appointed kitchen has granite counters, full extension soft close draws, hands free faucet, a large center island and breakfast area, leads to an extra spacious family room with gas fireplace and skylights, a perfect gathering spot for family and friends. Don't miss your opportunity to enjoy dining al fresco or relaxing by the outdoor fireplace while listening to the tranquility of the built in water feature all on the beautiful, custom, multi level patio with a built in grill and bar. The second floor offers an enormous master bedroom, with extra large walk-in closet, and bright master bath. Additionally, there are 3 spacious bedrooms and a full bath. With the oh so spacious finished lower level and full bath everyone can be invited to movie night! As an added bonus there is storage and a laundry room too. Don't wait to call this house your home!
Location
State PA
County Chester
Area Uwchlan Twp (10333)
Zoning R1
Rooms
Other Rooms Living Room, Dining Room, Bedroom 2, Bedroom 3, Bedroom 4, Kitchen, Family Room, Bedroom 1, Laundry, Mud Room, Other, Office, Storage Room, Bathroom 2, Primary Bathroom, Full Bath, Half Bath
Basement Fully Finished
Interior
Interior Features Breakfast Area, Carpet, Ceiling Fan(s), Floor Plan - Open, Kitchen - Island, Primary Bath(s), Skylight(s), Formal/Separate Dining Room, Upgraded Countertops, Stall Shower, Wainscotting, Walk-in Closet(s), WhirlPool/HotTub
Hot Water Electric
Heating Forced Air
Cooling Central A/C
Flooring Carpet, Ceramic Tile, Laminated
Fireplaces Number 1
Fireplaces Type Gas/Propane
Equipment Built-In Range, Dishwasher, Disposal, Built-In Microwave
Furnishings No
Fireplace Y
Appliance Built-In Range, Dishwasher, Disposal, Built-In Microwave
Heat Source Natural Gas
Laundry Basement
Exterior
Exterior Feature Patio(s)
Parking Features Garage Door Opener, Garage - Side Entry
Garage Spaces 7.0
Amenities Available Pool - Outdoor
Water Access N
Roof Type Shingle
Accessibility None
Porch Patio(s)
Attached Garage 3
Total Parking Spaces 7
Garage Y
Building
Story 2
Sewer Public Sewer
Water Public
Architectural Style Traditional
Level or Stories 2
Additional Building Above Grade, Below Grade
New Construction N
Schools
School District Downingtown Area
Others
Pets Allowed N
Senior Community No
Tax ID 33-06D-0261
Ownership Fee Simple
SqFt Source Estimated
Acceptable Financing Cash, Conventional
Horse Property N
Listing Terms Cash, Conventional
Financing Cash,Conventional
Special Listing Condition Standard
Read Less Info
Want to know what your home might be worth? Contact us for a FREE valuation!

Our team is ready to help you sell your home for the highest possible price ASAP

Bought with Michael J Eagle • Coldwell Banker Realty
"My job is to find and attract mastery-based agents to the office, protect the culture, and make sure everyone is happy! "







