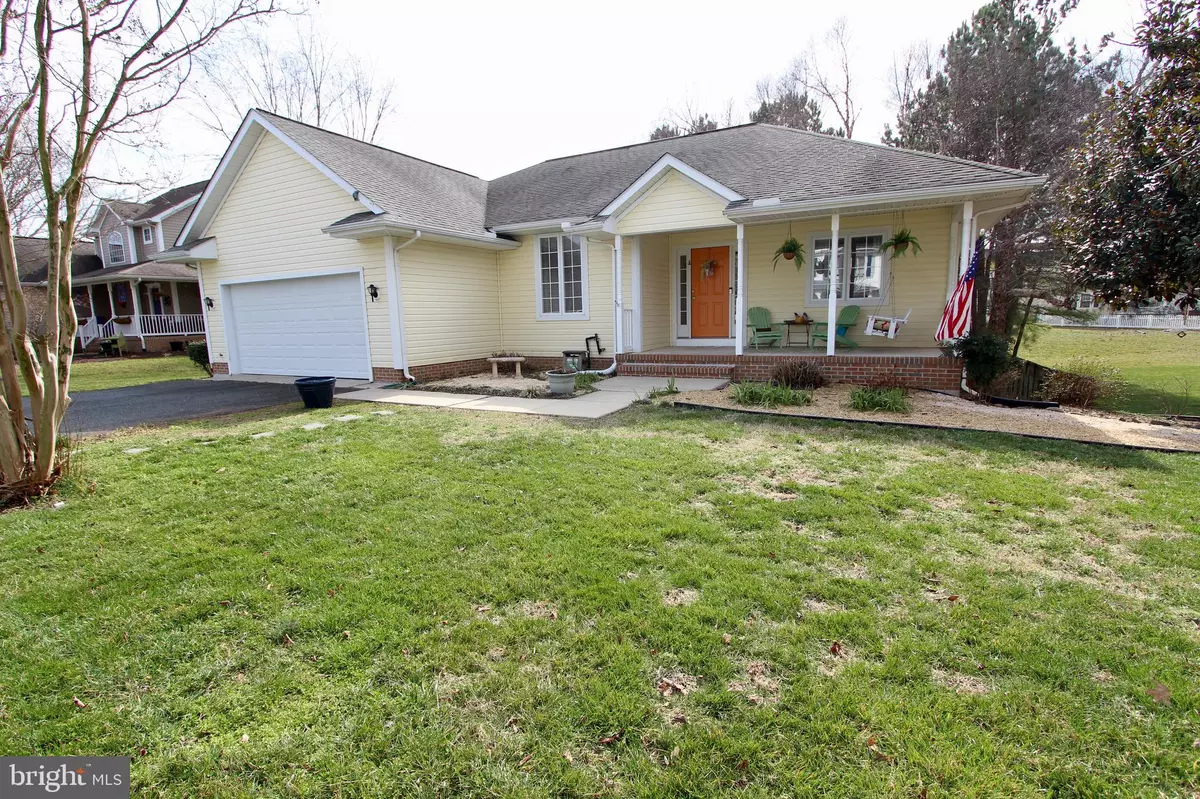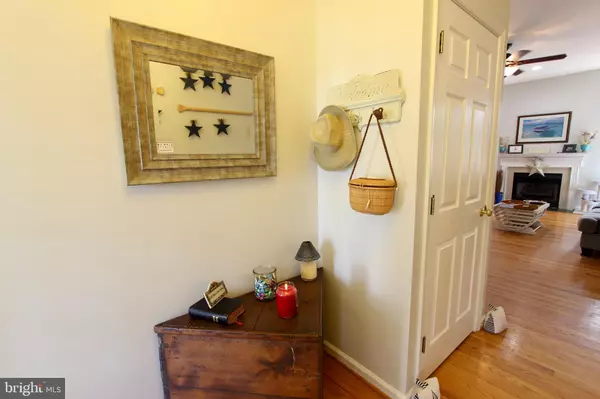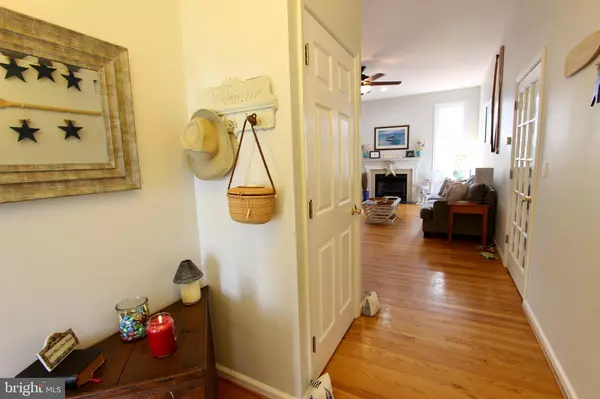$365,000
$369,900
1.3%For more information regarding the value of a property, please contact us for a free consultation.
4 Beds
3 Baths
3,146 SqFt
SOLD DATE : 04/30/2020
Key Details
Sold Price $365,000
Property Type Single Family Home
Sub Type Detached
Listing Status Sold
Purchase Type For Sale
Square Footage 3,146 sqft
Price per Sqft $116
Subdivision None Available
MLS Listing ID MDQA143182
Sold Date 04/30/20
Style Ranch/Rambler
Bedrooms 4
Full Baths 3
HOA Y/N N
Abv Grd Liv Area 1,690
Originating Board BRIGHT
Year Built 2000
Annual Tax Amount $4,174
Tax Year 2020
Lot Size 0.351 Acres
Acres 0.35
Property Description
Price Reduction Alert! With 3,416 of finished sq feet this home not only offers one level living but also a finished walkout basement!! Master bedroom is on the first level and has both a soaking tub and separate shower. Large living room completed with gas fireplace. Large kitchen offering an ample amount of granite countertop space. When you step on your oversized entertaining deck you will see your fully fenced in back yard. Formal dinning room completes this house. Down stairs you will find a well lit walk out basement that is finished. Basement has a full bath and additional bedroom for your guest. Basement offers tons of storage space. Located in the town of Centreville close to shopping, restaurants and more..
Location
State MD
County Queen Annes
Zoning R2
Rooms
Basement Daylight, Full, Connecting Stairway, Fully Finished, Heated, Improved, Interior Access, Outside Entrance, Walkout Level, Windows
Main Level Bedrooms 3
Interior
Interior Features Bar, Carpet, Ceiling Fan(s), Combination Kitchen/Dining, Dining Area, Entry Level Bedroom, Family Room Off Kitchen, Floor Plan - Traditional, Kitchen - Country, Kitchen - Table Space, Primary Bath(s), Soaking Tub, Stall Shower, Tub Shower, Walk-in Closet(s), Wood Floors
Heating Heat Pump - Gas BackUp
Cooling Heat Pump(s)
Flooring Hardwood, Tile/Brick, Vinyl, Ceramic Tile
Fireplaces Number 2
Equipment Built-In Microwave, Dishwasher, Exhaust Fan, Microwave, Oven/Range - Gas, Refrigerator, Water Heater
Appliance Built-In Microwave, Dishwasher, Exhaust Fan, Microwave, Oven/Range - Gas, Refrigerator, Water Heater
Heat Source Propane - Leased
Laundry Main Floor
Exterior
Parking Features Garage - Front Entry, Oversized
Garage Spaces 2.0
Fence Fully, Rear, Wood
Utilities Available Cable TV
Water Access N
View Trees/Woods
Roof Type Asphalt
Street Surface Paved
Accessibility None
Attached Garage 2
Total Parking Spaces 2
Garage Y
Building
Story 2
Foundation Slab
Sewer Public Sewer
Water Public
Architectural Style Ranch/Rambler
Level or Stories 2
Additional Building Above Grade, Below Grade
Structure Type Dry Wall
New Construction N
Schools
School District Queen Anne'S County Public Schools
Others
Senior Community No
Tax ID 1803031071
Ownership Fee Simple
SqFt Source Assessor
Acceptable Financing Cash, Conventional, FHA, VA
Listing Terms Cash, Conventional, FHA, VA
Financing Cash,Conventional,FHA,VA
Special Listing Condition Standard
Read Less Info
Want to know what your home might be worth? Contact us for a FREE valuation!

Our team is ready to help you sell your home for the highest possible price ASAP

Bought with James B Johnson • Marshy Hope Realty LLC

"My job is to find and attract mastery-based agents to the office, protect the culture, and make sure everyone is happy! "







