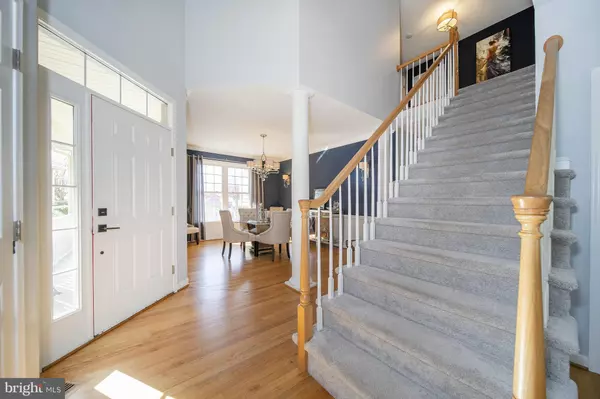$375,000
$389,900
3.8%For more information regarding the value of a property, please contact us for a free consultation.
3 Beds
3 Baths
2,709 SqFt
SOLD DATE : 08/07/2020
Key Details
Sold Price $375,000
Property Type Single Family Home
Sub Type Detached
Listing Status Sold
Purchase Type For Sale
Square Footage 2,709 sqft
Price per Sqft $138
Subdivision Hartefeld
MLS Listing ID PACT506684
Sold Date 08/07/20
Style Carriage House
Bedrooms 3
Full Baths 2
Half Baths 1
HOA Fees $229/qua
HOA Y/N Y
Abv Grd Liv Area 2,184
Originating Board BRIGHT
Year Built 2003
Annual Tax Amount $6,132
Tax Year 2020
Lot Size 1,703 Sqft
Acres 0.04
Property Description
Visit this home virtually: http://www.vht.com/434064528/IDXS - Low-maintenance living located in the picturesque golf community of Hartefeld! Truly move-in ready, gleaming hardwood floors flow seamlessly through the well-appointed main level of this home including the cathedral ceiling center hall foyer and the living room, which shares a gas-burning fireplace with the family room. Handsome cabinetry, island with gas cooktop, double sink, granite countertops, tile backsplash and stainless appliances are only some of the amenities offered in the custom kitchen. Through sliding glass doors in the eat-in kitchen, you can access the rear deck which offers views of the private, undevelopable wooden area behind the home. The upper level hosts two generously sized bedrooms, a full hall bath and a master suite with organizational walk-in closet and in-suite master bath with soaking tub, walk-in shower, and double vanity. The walkout, newly refinished lower level (October, 2019) is equipped with a soundproof ceiling and provides even more enjoyable living space in this already wonderful home. Many upgrades including roof (February, 2020), gas furnace (May, 2019), sump pump (2019) & water heater (2019), plus the HOA coverage of common area maintenance, lawn care, snow removal, community pool, fitness center, tennis courts & clubhouse truly make this a low-maintenance home!
Location
State PA
County Chester
Area New Garden Twp (10360)
Zoning R1
Rooms
Other Rooms Living Room, Dining Room, Primary Bedroom, Bedroom 2, Bedroom 3, Kitchen, Game Room, Family Room
Basement Partially Finished, Walkout Level
Interior
Hot Water Other
Heating Forced Air
Cooling Central A/C
Heat Source Natural Gas
Exterior
Exterior Feature Deck(s)
Parking Features Garage - Front Entry
Garage Spaces 6.0
Water Access N
Accessibility None
Porch Deck(s)
Attached Garage 2
Total Parking Spaces 6
Garage Y
Building
Story 2
Sewer Public Sewer
Water Public
Architectural Style Carriage House
Level or Stories 2
Additional Building Above Grade, Below Grade
New Construction N
Schools
School District Kennett Consolidated
Others
Senior Community No
Tax ID 60-04 -0442
Ownership Fee Simple
SqFt Source Estimated
Special Listing Condition Standard
Read Less Info
Want to know what your home might be worth? Contact us for a FREE valuation!

Our team is ready to help you sell your home for the highest possible price ASAP

Bought with Bela Vora • Coldwell Banker Realty
"My job is to find and attract mastery-based agents to the office, protect the culture, and make sure everyone is happy! "







