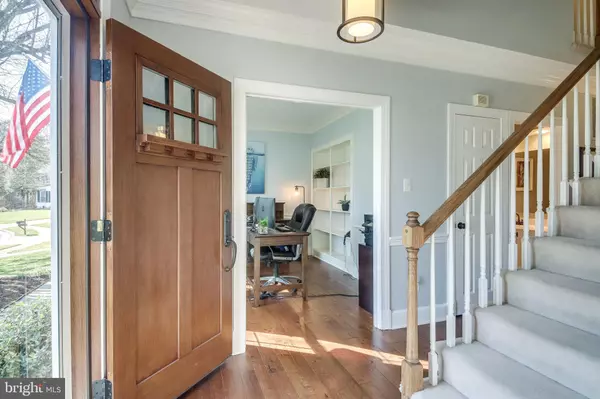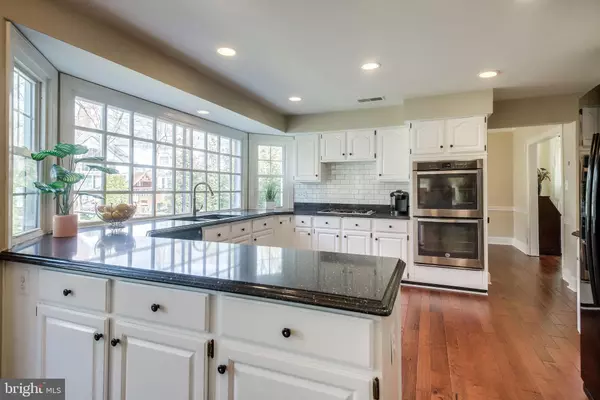$697,000
$689,000
1.2%For more information regarding the value of a property, please contact us for a free consultation.
4 Beds
4 Baths
3,091 SqFt
SOLD DATE : 03/23/2020
Key Details
Sold Price $697,000
Property Type Single Family Home
Sub Type Detached
Listing Status Sold
Purchase Type For Sale
Square Footage 3,091 sqft
Price per Sqft $225
Subdivision Virginia Run
MLS Listing ID VAFX1112070
Sold Date 03/23/20
Style Colonial
Bedrooms 4
Full Baths 3
Half Baths 1
HOA Fees $70/mo
HOA Y/N Y
Abv Grd Liv Area 3,091
Originating Board BRIGHT
Year Built 1988
Annual Tax Amount $7,235
Tax Year 2019
Lot Size 0.335 Acres
Acres 0.34
Property Description
Sun drenched, turn-key, classic colonial located on a premium cul de sac 1/3 acre lot with a fenced in yard and a super cute back deck and stone patio,it really does not get better than this. Interior is so very family friendly with a floor plan that works for both privacy and family togetherness. Open your custom front door and take note of the updated light fixtures, wood flooring throughout the main level, wall of windows and doors along back of home that flow right onto your back deck! Gas cooking, gas fireplace, quarts counters, spacious dining room and living rooms, all basked in light throughout the day. Upstairs boasts 4 large bedrooms, and the basement is finished with with a large play area, full bath, an additional room (no windows) and extra storage space (unfinished). New HVAC and hot water heater installed in 2019 for more added value, along with an ADT security system.. What are you waiting for? Come visit and tour with your agent, or call me direct to view this special property.
Location
State VA
County Fairfax
Zoning 030
Rooms
Other Rooms Living Room, Dining Room, Primary Bedroom, Bedroom 2, Bedroom 3, Kitchen, Family Room, Bedroom 1, Office, Storage Room, Bathroom 2, Primary Bathroom, Half Bath
Basement Full, Heated, Improved, Partially Finished, Windows, Interior Access
Interior
Heating Central
Cooling Central A/C, Zoned
Flooring Hardwood
Fireplaces Number 1
Heat Source Natural Gas
Exterior
Garage Built In, Garage - Side Entry, Garage Door Opener, Inside Access
Garage Spaces 2.0
Fence Split Rail, Wire, Wood
Waterfront N
Water Access N
Accessibility None
Parking Type Attached Garage, Driveway, On Street
Attached Garage 2
Total Parking Spaces 2
Garage Y
Building
Story 3+
Sewer Public Sewer
Water Public
Architectural Style Colonial
Level or Stories 3+
Additional Building Above Grade, Below Grade
New Construction N
Schools
Elementary Schools Virginia Run
Middle Schools Stone
High Schools Westfield
School District Fairfax County Public Schools
Others
Pets Allowed Y
Senior Community No
Tax ID 0534 08 0147
Ownership Fee Simple
SqFt Source Assessor
Special Listing Condition Standard
Pets Description No Pet Restrictions
Read Less Info
Want to know what your home might be worth? Contact us for a FREE valuation!

Our team is ready to help you sell your home for the highest possible price ASAP

Bought with Jerry L Thatcher • McEnearney Associates, Inc.

"My job is to find and attract mastery-based agents to the office, protect the culture, and make sure everyone is happy! "







