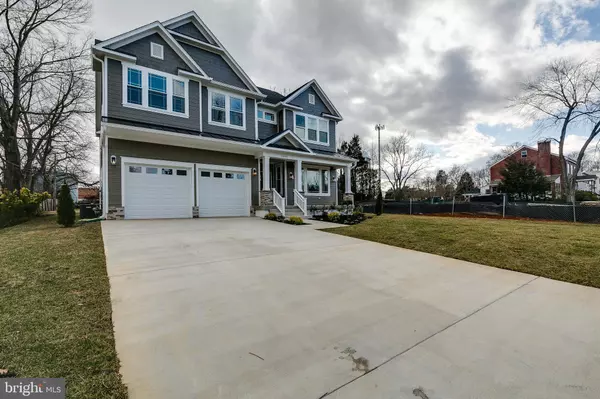$1,000,000
$1,000,000
For more information regarding the value of a property, please contact us for a free consultation.
5 Beds
5 Baths
6,912 SqFt
SOLD DATE : 10/04/2021
Key Details
Sold Price $1,000,000
Property Type Single Family Home
Sub Type Detached
Listing Status Sold
Purchase Type For Sale
Square Footage 6,912 sqft
Price per Sqft $144
Subdivision Fairview
MLS Listing ID VAFX1128320
Sold Date 10/04/21
Style Craftsman
Bedrooms 5
Full Baths 4
Half Baths 1
HOA Y/N N
Abv Grd Liv Area 5,305
Originating Board BRIGHT
Year Built 1944
Tax Year 2019
Lot Size 0.422 Acres
Acres 0.42
Property Description
NEW CONSTRUCTION at an UNBELIEVABLE PRICE!! ALMOST 1/2 Acre Lot and ONLY 4 MONTHS delivery time!! Home designed with a STATELY CRAFTSMAN exterior which will be sure to IMPRESS! The SUN FILLED open floor plan is DAZZLING! High ceilings, hardwood floors throughout and ARTISAN molding makes for an ELEGANT yet COMFORTABLE home! This is a BRAND NEW HOME that pays attention to every detail. The CHEFS KITCHEN will exceed every expectation with an extra large island, marble counters, farmhouse sink, 2 tone European cabinets and STATE OF THE ART stainless steel appliances which are just a few of the kitchen's EXCITING features! The kitchen opens to a large family room to make entertaining a PLEASURE! The upper level features 4 bedrooms, 3 full baths and a large CONVENIENT laundry room! The LUXURIOUS master bath will take your breath away! Double vanity, separate shower and a ROMANTIC freestanding tub! NO HOA FEE! The lower level is completely finished! Recreation room, bedroom, full bath and 2 addition large room to use as you see fit! The FABULOUS location is only minutes from Old Town and The Potomac River! You can make this DREAM HOME yours TODAY! **Special Financing Available**
Location
State VA
County Fairfax
Zoning 001
Rooms
Other Rooms Dining Room, Kitchen, Family Room, Den
Basement Full
Interior
Hot Water Other
Cooling Central A/C
Flooring Hardwood, Ceramic Tile, Carpet
Fireplaces Number 2
Equipment Built-In Microwave, Dishwasher, Disposal, Dryer - Front Loading, Washer - Front Loading, Water Heater
Appliance Built-In Microwave, Dishwasher, Disposal, Dryer - Front Loading, Washer - Front Loading, Water Heater
Heat Source Natural Gas
Laundry Upper Floor
Exterior
Garage Garage - Front Entry
Garage Spaces 2.0
Waterfront N
Water Access N
Roof Type Architectural Shingle
Accessibility None
Parking Type Attached Garage
Attached Garage 2
Total Parking Spaces 2
Garage Y
Building
Story 3
Sewer Public Septic, Public Sewer
Water Public
Architectural Style Craftsman
Level or Stories 3
Additional Building Above Grade, Below Grade
New Construction Y
Schools
Elementary Schools Groveton
Middle Schools Sandburg
High Schools West Potomac
School District Fairfax County Public Schools
Others
Pets Allowed Y
Senior Community No
Tax ID 0931 02020011
Ownership Fee Simple
SqFt Source Estimated
Acceptable Financing Cash, Negotiable
Listing Terms Cash, Negotiable
Financing Cash,Negotiable
Special Listing Condition Standard
Pets Description No Pet Restrictions
Read Less Info
Want to know what your home might be worth? Contact us for a FREE valuation!

Our team is ready to help you sell your home for the highest possible price ASAP

Bought with Anthony H Lacey • Keller Williams Realty Centre

"My job is to find and attract mastery-based agents to the office, protect the culture, and make sure everyone is happy! "







