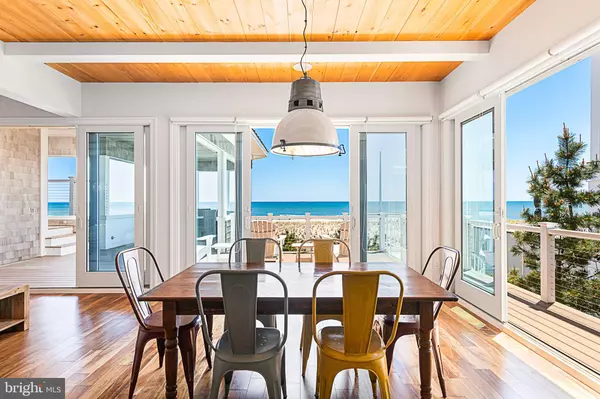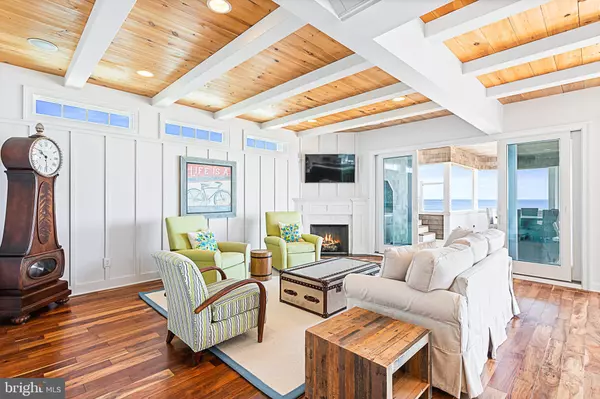$3,050,000
$3,195,000
4.5%For more information regarding the value of a property, please contact us for a free consultation.
5 Beds
5 Baths
3,476 SqFt
SOLD DATE : 07/01/2020
Key Details
Sold Price $3,050,000
Property Type Single Family Home
Sub Type Detached
Listing Status Sold
Purchase Type For Sale
Square Footage 3,476 sqft
Price per Sqft $877
Subdivision Beach Haven Park
MLS Listing ID NJOC398116
Sold Date 07/01/20
Style Coastal,Contemporary,Reverse
Bedrooms 5
Full Baths 4
Half Baths 1
HOA Y/N N
Abv Grd Liv Area 3,476
Originating Board BRIGHT
Year Built 2007
Annual Tax Amount $18,359
Tax Year 2019
Lot Size 0.294 Acres
Acres 0.29
Lot Dimensions 50.00 x 256.00
Property Description
Located on the oceanfront in Beach Haven Park, this 3,500 sq ft. over the top custom built 5 bedroom, 4.5 bath home has it all: curb appeal, finishes you only see in a magazine, endless upgrades, professionally designed and decorated, and some of the nicest deck space on LBI. The reverse living floor plan starts at the top with unobstructed ocean views for as far as the eye can see. The open concept living room, dining room, and kitchen flow seamlessly throughout with walls of glass lending way to an expansive deck offering shade and sun options along with a builtin outdoor kitchen. Access to a massive rooftop sleeper deck spans from front to back allowing for panoramic island views. A powder room, walk-in pantry, and master ensuite are all set off of the gathering space. The middle floor is spacious and spread out creating privacy for all of your guests. A large family room is centered around the sleeping quarters and is a great additional gathering space for family and friends. Two ensuites sit on the oceanside, both with access to another covered deck offering more oceanviews. A large laundry room, functional office space, two guest bedrooms, and a full hall bathroom round out the remaining space on the middle floor. The ground level boasts a two-car garage, an abundance of storage space, and an additional bonus space, perfect for the ping pong table!The attention to detail and list of amenities are too numerous to mention. This home is a must-see in person to appreciate it in all of its beauty. The home is being sold furnished.
Location
State NJ
County Ocean
Area Long Beach Twp (21518)
Zoning R50
Rooms
Main Level Bedrooms 1
Interior
Interior Features Butlers Pantry, Ceiling Fan(s), Crown Moldings, Dining Area, Elevator, Entry Level Bedroom, Exposed Beams, Floor Plan - Open, Kitchen - Gourmet, Kitchen - Island, Primary Bath(s), Recessed Lighting, Soaking Tub, Stall Shower, Tub Shower, Upgraded Countertops, Wainscotting, Walk-in Closet(s), Window Treatments, Wood Floors, Combination Dining/Living, Combination Kitchen/Dining, Built-Ins
Hot Water Natural Gas
Heating Forced Air, Zoned
Cooling Central A/C, Zoned
Flooring Ceramic Tile, Hardwood
Fireplaces Number 2
Fireplaces Type Gas/Propane, Corner
Equipment Dishwasher, Dryer, Exhaust Fan, Microwave, Oven/Range - Gas, Range Hood, Refrigerator, Stainless Steel Appliances, Washer
Furnishings Yes
Fireplace Y
Window Features Double Hung,Palladian
Appliance Dishwasher, Dryer, Exhaust Fan, Microwave, Oven/Range - Gas, Range Hood, Refrigerator, Stainless Steel Appliances, Washer
Heat Source Natural Gas
Laundry Lower Floor
Exterior
Exterior Feature Balcony, Deck(s), Roof
Parking Features Additional Storage Area, Covered Parking, Garage - Front Entry, Garage Door Opener, Inside Access, Oversized
Garage Spaces 6.0
Fence Vinyl
Water Access Y
Water Access Desc Public Beach
View Ocean, Bay, Panoramic, Water
Roof Type Shingle,Fiberglass,Metal
Accessibility Elevator
Porch Balcony, Deck(s), Roof
Attached Garage 2
Total Parking Spaces 6
Garage Y
Building
Lot Description Flood Plain, Premium, Level, Landscaping, Flag
Story 2
Sewer Public Sewer
Water Public
Architectural Style Coastal, Contemporary, Reverse
Level or Stories 2
Additional Building Above Grade, Below Grade
Structure Type Dry Wall,9'+ Ceilings,Beamed Ceilings,Vaulted Ceilings,Wood Ceilings
New Construction N
Schools
Elementary Schools Lbi
Middle Schools Southern Regional M.S.
High Schools Southern Regional H.S.
School District Southern Regional Schools
Others
Senior Community No
Tax ID 18-00011 12-00007 01
Ownership Fee Simple
SqFt Source Assessor
Security Features Security System
Acceptable Financing Conventional
Horse Property N
Listing Terms Conventional
Financing Conventional
Special Listing Condition Standard
Read Less Info
Want to know what your home might be worth? Contact us for a FREE valuation!

Our team is ready to help you sell your home for the highest possible price ASAP

Bought with Christopher Davies • Davies and DeGennaro Real Estate
"My job is to find and attract mastery-based agents to the office, protect the culture, and make sure everyone is happy! "







