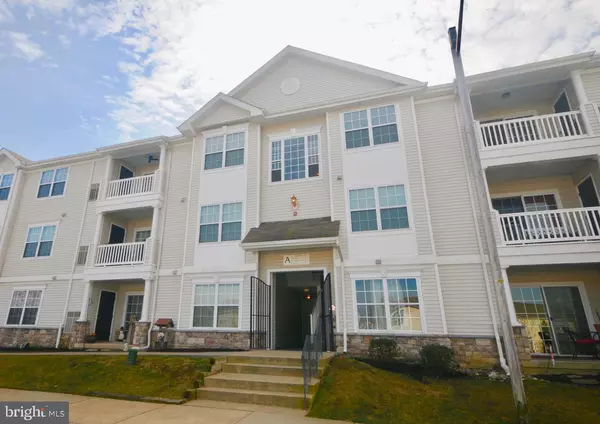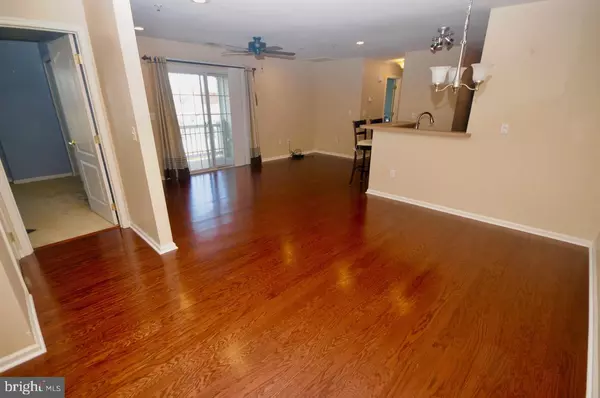$156,000
$155,000
0.6%For more information regarding the value of a property, please contact us for a free consultation.
3 Beds
2 Baths
1,279 SqFt
SOLD DATE : 03/20/2020
Key Details
Sold Price $156,000
Property Type Single Family Home
Sub Type Unit/Flat/Apartment
Listing Status Sold
Purchase Type For Sale
Square Footage 1,279 sqft
Price per Sqft $121
Subdivision Grande At Kingswoods
MLS Listing ID NJGL254626
Sold Date 03/20/20
Style Unit/Flat
Bedrooms 3
Full Baths 2
HOA Fees $168/mo
HOA Y/N Y
Abv Grd Liv Area 1,279
Originating Board BRIGHT
Year Built 2005
Annual Tax Amount $4,735
Tax Year 2019
Lot Dimensions 0.00 x 0.00
Property Description
Check out this immaculate and updated 3rd floor condo in the desirable Grande at Kingswoods neighborhood! There are 3 bedrooms and 2 full recently renovated bathrooms in this top floor unit. The beautiful kitchen features newer stainless appliances, new farmhouse style sink, hardwood flooring and upgraded cabinetry. The living room and dining room is an open concept with new flooring and lots of recessed lighting. There is a balcony off the living room, which offers extra natural lighting and is the perfect place to relax in the fresh air. There is a storage/utility closet off the balcony as well. The master bedroom is spacious with recessed lighting and a walk in closet. The huge, gorgeous master bathroom features dual sinks and an oversized stall shower. The seller is the original owner and has not overlooked anything in caring for this property over the years. Make your appointment to check out this very well maintained home today!
Location
State NJ
County Gloucester
Area West Deptford Twp (20820)
Zoning R
Rooms
Other Rooms Primary Bedroom, Bedroom 2, Bedroom 3, Kitchen, Great Room, Bathroom 1, Primary Bathroom
Main Level Bedrooms 3
Interior
Interior Features Breakfast Area, Carpet, Ceiling Fan(s), Combination Dining/Living, Dining Area, Entry Level Bedroom, Family Room Off Kitchen, Flat, Floor Plan - Open, Primary Bath(s), Recessed Lighting, Stall Shower, Tub Shower, Walk-in Closet(s), Wood Floors
Heating Forced Air
Cooling Central A/C
Equipment Built-In Microwave, Built-In Range, Dishwasher, Dryer, Oven/Range - Gas, Range Hood, Refrigerator, Stainless Steel Appliances, Washer
Furnishings No
Fireplace N
Appliance Built-In Microwave, Built-In Range, Dishwasher, Dryer, Oven/Range - Gas, Range Hood, Refrigerator, Stainless Steel Appliances, Washer
Heat Source Natural Gas
Laundry Washer In Unit
Exterior
Exterior Feature Balcony
Waterfront N
Water Access N
Accessibility None
Porch Balcony
Garage N
Building
Story 1
Unit Features Garden 1 - 4 Floors
Sewer Public Sewer
Water Public
Architectural Style Unit/Flat
Level or Stories 1
Additional Building Above Grade, Below Grade
New Construction N
Schools
School District West Deptford Township Public Schools
Others
Senior Community No
Tax ID 20-00351 23-00001-C0018
Ownership Condominium
Special Listing Condition Standard
Read Less Info
Want to know what your home might be worth? Contact us for a FREE valuation!

Our team is ready to help you sell your home for the highest possible price ASAP

Bought with Jeanne D'Ottavi • BHHS Fox & Roach-Mullica Hill North

"My job is to find and attract mastery-based agents to the office, protect the culture, and make sure everyone is happy! "







