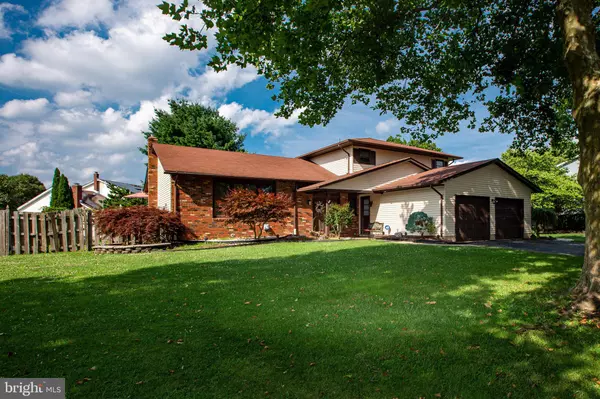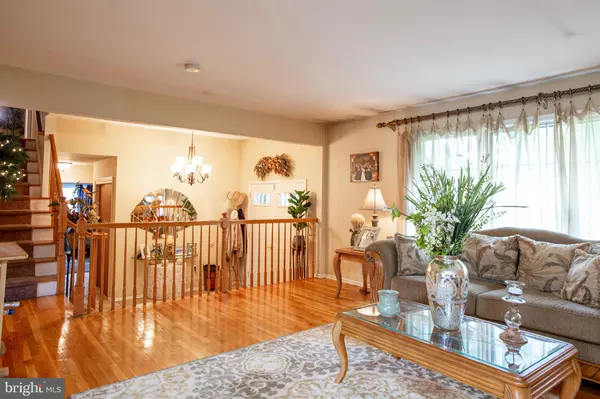$410,000
$420,000
2.4%For more information regarding the value of a property, please contact us for a free consultation.
4 Beds
3 Baths
2,495 SqFt
SOLD DATE : 02/26/2021
Key Details
Sold Price $410,000
Property Type Single Family Home
Sub Type Detached
Listing Status Sold
Purchase Type For Sale
Square Footage 2,495 sqft
Price per Sqft $164
Subdivision Golden Crest
MLS Listing ID NJME299252
Sold Date 02/26/21
Style Colonial
Bedrooms 4
Full Baths 3
HOA Y/N N
Abv Grd Liv Area 2,495
Originating Board BRIGHT
Year Built 1977
Annual Tax Amount $11,542
Tax Year 2020
Lot Size 0.349 Acres
Acres 0.35
Lot Dimensions 100.00 x 152.00
Property Description
Welcome home to this gorgeous colonial located in the very desirable and well-established Golden Crest community situated in the heart of Hamilton! Curb appeal abounds as you glean your first glimpse of this STUNNING 4 bed, 2.5 bath home. Upon entering through the double front doors, you enter upon a spacious welcoming foyer that looks throughout the home s open floor plan. Proceeding straight through the foyer you ll take one step up and to the left is the large living room with beautiful hardwood floors, neutral painted walls, and huge windows allowing plenty of natural light to show off the beauty of the whole room. Flowing off the living room you will encounter a large formal dining room with plenty of space to entertain dinner parties. Once again, there is a huge window allowing the sunlight to come flowing in. The eat-in kitchen is bright, cheery and welcoming, boasting gorgeous tile floors, beautiful white cabinets and countertops, and a slider out back. Flanking the eat-in kitchen is a massive family room with wood burning fireplace. Additionally, the main level even offers a large bedroom with 3-piece bath en suite to boot! A utility/laundry room with interior access to the 2-car garage completes the main level. Walking outside onto the deck through the large glass sliding door in the kitchen is like walking into your own private outdoor oasis! The large deck with retractable awning is perfect for enjoying the weather while having your morning cup of coffee in solitude or entertaining large groups of friends and family. Connected to the deck is an above ground pool for cooling off in during those hot summer days! Walk off the deck to find a cute swing and a lovely pergola complete with grapevines wrapped throughout, giving the impression that you ve been whisked away to a Greek villa! Continue through to a beautiful fountain with a waterfall flowing peacefully and providing a tranquil and serene escape for you and your guests entertainment. This resort like back yard also includes an adorable shed for extra storage. Once you are ready to go back inside you can enter through a second glass slider that enters back in through the family room, walk down the hall and head down the stairs to the finished basement with its own kitchenette. Up on the second floor you will find three more bedrooms, two nicely sized guest bedrooms and the primary bedroom with a full bath connected, along with a shared bathroom. Surprisingly, three of the four bedrooms offer walk-in closets for plenty of storage. Speaking of storage, this house has plenty of it, including a two-car garage, the outside shed, the basement and a HUGE attic space with access through one of the bedroom closets. New A/C condenser just installed! You cannot miss this house and must see it in person to appreciate all the magic it has to offer. Located close to major thoroughfares, including 195, 295, Route 130 and the Turnpike, shopping and parks & recreation. Call to make your appointment today and take your first step in turning your dreams into reality!
Location
State NJ
County Mercer
Area Hamilton Twp (21103)
Zoning RES
Rooms
Basement Fully Finished, Sump Pump, Partial, Interior Access, Heated
Main Level Bedrooms 1
Interior
Interior Features Attic/House Fan, Attic, Carpet, Ceiling Fan(s), Dining Area, Entry Level Bedroom, Floor Plan - Open, Formal/Separate Dining Room, Kitchen - Eat-In, Recessed Lighting, Wood Floors
Hot Water Natural Gas
Cooling Central A/C
Fireplaces Number 1
Fireplaces Type Wood
Equipment Dishwasher, Dryer, Stove, Washer, Refrigerator
Fireplace Y
Appliance Dishwasher, Dryer, Stove, Washer, Refrigerator
Heat Source Natural Gas
Laundry Basement
Exterior
Exterior Feature Deck(s)
Parking Features Garage Door Opener
Garage Spaces 6.0
Fence Fully
Pool Above Ground, Vinyl
Water Access N
Roof Type Shingle,Vegetated,Pitched
Accessibility None
Porch Deck(s)
Attached Garage 2
Total Parking Spaces 6
Garage Y
Building
Lot Description Level
Story 2
Sewer Public Sewer
Water Public
Architectural Style Colonial
Level or Stories 2
Additional Building Above Grade, Below Grade
New Construction N
Schools
Elementary Schools Alexander E.S.
Middle Schools Reynolds
High Schools Hamilton East-Steinert H.S.
School District Hamilton Township
Others
Pets Allowed Y
Senior Community No
Tax ID 03-01961-00138
Ownership Fee Simple
SqFt Source Assessor
Acceptable Financing Cash, Conventional, FHA, VA
Horse Property N
Listing Terms Cash, Conventional, FHA, VA
Financing Cash,Conventional,FHA,VA
Special Listing Condition Standard
Pets Allowed Cats OK, Dogs OK
Read Less Info
Want to know what your home might be worth? Contact us for a FREE valuation!

Our team is ready to help you sell your home for the highest possible price ASAP

Bought with Sharon Sawka • RE/MAX Tri County
"My job is to find and attract mastery-based agents to the office, protect the culture, and make sure everyone is happy! "







