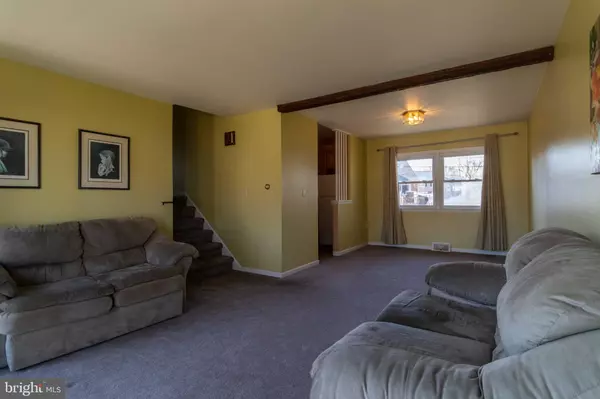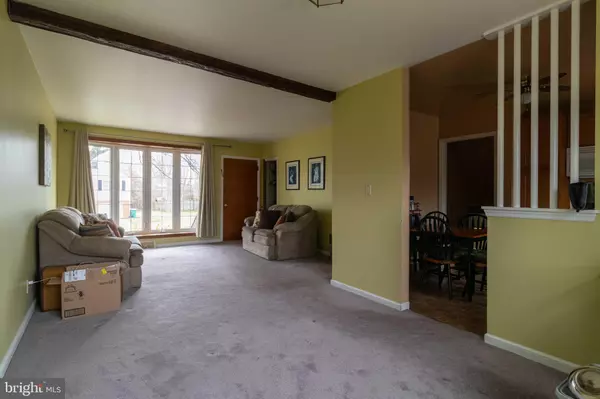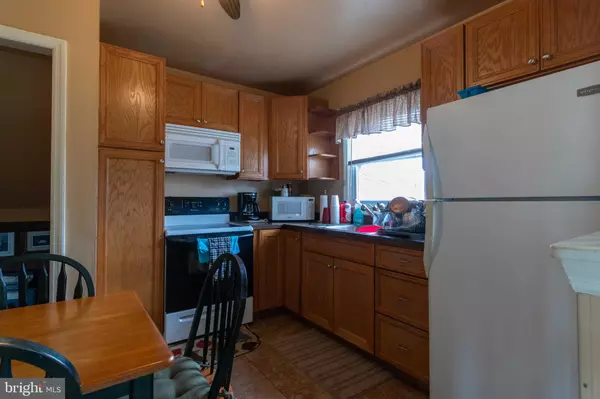$230,000
$234,900
2.1%For more information regarding the value of a property, please contact us for a free consultation.
4 Beds
2 Baths
2,345 SqFt
SOLD DATE : 05/27/2020
Key Details
Sold Price $230,000
Property Type Single Family Home
Sub Type Detached
Listing Status Sold
Purchase Type For Sale
Square Footage 2,345 sqft
Price per Sqft $98
Subdivision Sherwood Park I
MLS Listing ID DENC495770
Sold Date 05/27/20
Style Split Level
Bedrooms 4
Full Baths 1
Half Baths 1
HOA Fees $1/ann
HOA Y/N Y
Abv Grd Liv Area 1,825
Originating Board BRIGHT
Year Built 1956
Annual Tax Amount $2,002
Tax Year 2019
Lot Size 0.380 Acres
Acres 0.38
Lot Dimensions 91.50 x 95.00
Property Description
Welcome to this well maintained brick front split level home in the always desirable Sherwood Park I! This lovely home sits on a wonderful lot towards the back of the neighborhood, with ample street parking at this corner location, and is in the Brandywine Springs school feeder. The home features four bedrooms with one and a half bathrooms. The spacious family room is well lit with natural light by the large bay windows at the front of the home. The lower level space doubles as a separate family room and storage area with driveway access to be used as a main entrance. The large all-seasons enclosed porch at the rear of the home offers views of your backyard and large paved patio area. Don't wait to come and see this amazing home!
Location
State DE
County New Castle
Area Elsmere/Newport/Pike Creek (30903)
Zoning NC6.5
Rooms
Other Rooms Primary Bedroom, Bedroom 2, Bedroom 3, Bedroom 4
Basement Full
Main Level Bedrooms 4
Interior
Hot Water Oil
Heating Forced Air
Cooling None
Fireplace N
Heat Source Oil
Laundry Basement
Exterior
Water Access N
Accessibility 2+ Access Exits
Garage N
Building
Story 2.5
Sewer Public Sewer
Water Public
Architectural Style Split Level
Level or Stories 2.5
Additional Building Above Grade, Below Grade
New Construction N
Schools
School District Red Clay Consolidated
Others
Senior Community No
Tax ID 08-038.20-164
Ownership Fee Simple
SqFt Source Assessor
Acceptable Financing Conventional, FHA, VA
Listing Terms Conventional, FHA, VA
Financing Conventional,FHA,VA
Special Listing Condition Standard
Read Less Info
Want to know what your home might be worth? Contact us for a FREE valuation!

Our team is ready to help you sell your home for the highest possible price ASAP

Bought with Daniel Davis • RE/MAX Point Realty
"My job is to find and attract mastery-based agents to the office, protect the culture, and make sure everyone is happy! "







