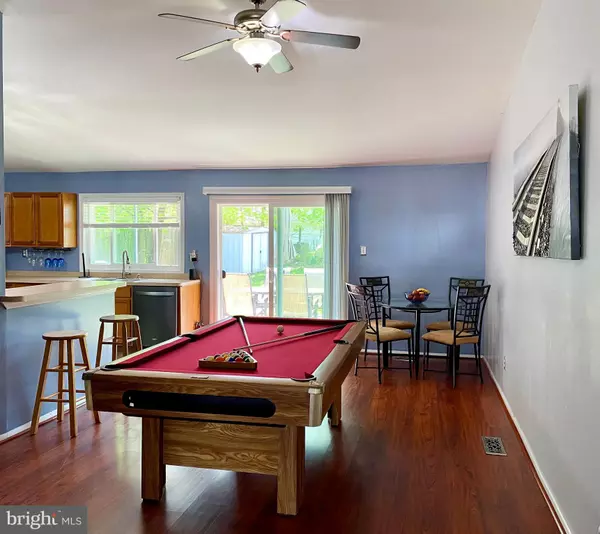$184,900
$184,900
For more information regarding the value of a property, please contact us for a free consultation.
4 Beds
2 Baths
1,898 SqFt
SOLD DATE : 07/15/2020
Key Details
Sold Price $184,900
Property Type Single Family Home
Sub Type Detached
Listing Status Sold
Purchase Type For Sale
Square Footage 1,898 sqft
Price per Sqft $97
Subdivision Arbor Meadows
MLS Listing ID NJCD392304
Sold Date 07/15/20
Style Ranch/Rambler
Bedrooms 4
Full Baths 2
HOA Y/N N
Abv Grd Liv Area 1,898
Originating Board BRIGHT
Year Built 1973
Annual Tax Amount $6,100
Tax Year 2019
Lot Size 0.258 Acres
Acres 0.26
Lot Dimensions 75.00 x 150.00
Property Description
If you're looking for a home that has an open concept floor plan, look no further! Cathedral ceiling, spacious living room, dining room, family room and kitchen. You'll love the double facing fire place that can be enjoyed from the family room or the living room. The owner has made recent upgrades; freshly painted walls, new ceiling fans to each bedroom, and new lighting fixtures. There are new windows that come with a transferable warranty. All appliances are energy efficient and are only a year old. This home is for the family that loves gathering for special cookouts and birthday celebrations. You'll enjoy the home inside and out with a spacious back yard just off the family room. You will find this home has enough space for your family to grow . This home is being sold as is. The great news is a home warranty is included.
Location
State NJ
County Camden
Area Winslow Twp (20436)
Zoning RL
Direction North
Rooms
Other Rooms Living Room, Dining Room, Primary Bedroom, Bedroom 2, Bedroom 3, Kitchen, Family Room, Bedroom 1
Main Level Bedrooms 4
Interior
Interior Features Ceiling Fan(s), Dining Area, Kitchen - Eat-In, Carpet, Floor Plan - Open, Formal/Separate Dining Room, Primary Bath(s)
Hot Water Natural Gas
Heating Forced Air
Cooling Central A/C
Flooring Carpet, Hardwood
Equipment Dishwasher, Dryer - Electric, Built-In Microwave, Disposal, Washer
Appliance Dishwasher, Dryer - Electric, Built-In Microwave, Disposal, Washer
Heat Source Natural Gas
Exterior
Parking Features Garage Door Opener
Garage Spaces 2.0
Water Access N
Roof Type Shingle
Accessibility None
Attached Garage 2
Total Parking Spaces 2
Garage Y
Building
Story 1
Foundation Slab
Sewer Public Sewer
Water Public
Architectural Style Ranch/Rambler
Level or Stories 1
Additional Building Above Grade, Below Grade
Structure Type Cathedral Ceilings,Dry Wall
New Construction N
Schools
School District Winslow Township Public Schools
Others
Pets Allowed N
Senior Community No
Tax ID 36-11504-00008
Ownership Fee Simple
SqFt Source Assessor
Acceptable Financing Cash, Conventional, FHA, FHA 203(b), VA
Horse Property N
Listing Terms Cash, Conventional, FHA, FHA 203(b), VA
Financing Cash,Conventional,FHA,FHA 203(b),VA
Special Listing Condition Standard
Read Less Info
Want to know what your home might be worth? Contact us for a FREE valuation!

Our team is ready to help you sell your home for the highest possible price ASAP

Bought with Samantha Grundlock • Keller Williams Realty - Cherry Hill

"My job is to find and attract mastery-based agents to the office, protect the culture, and make sure everyone is happy! "







