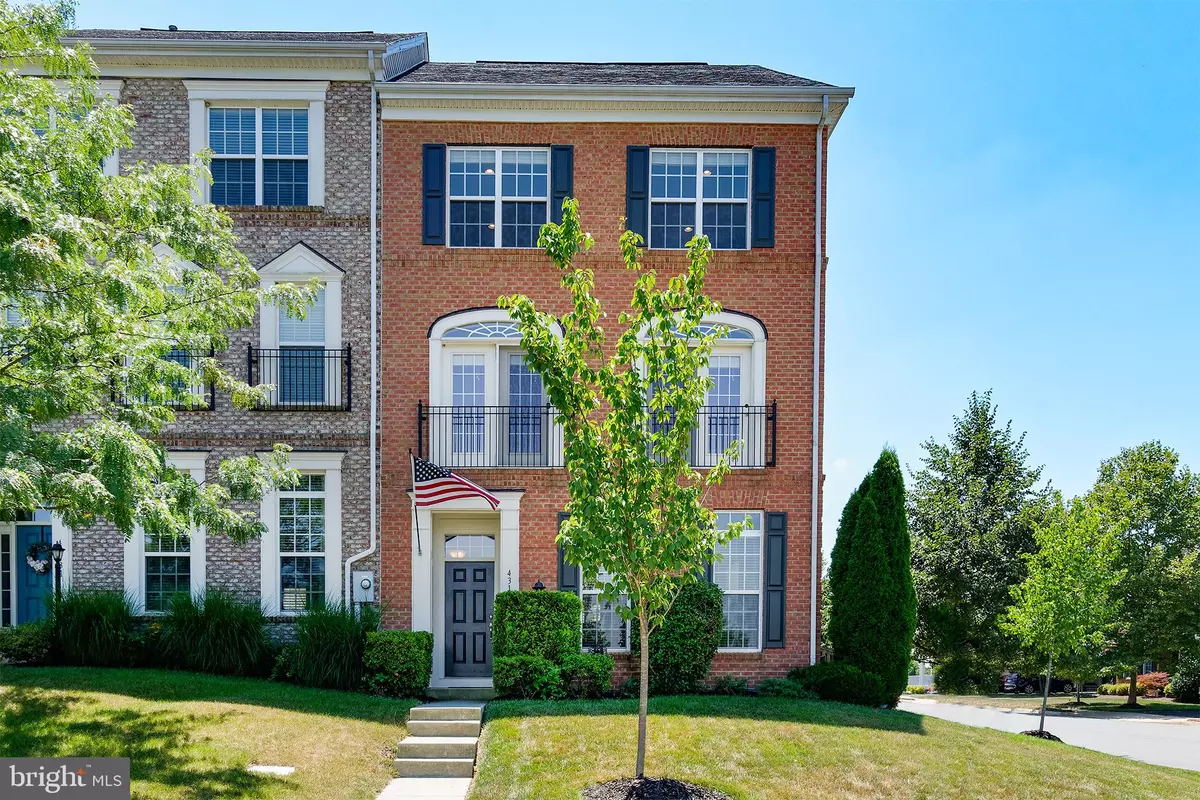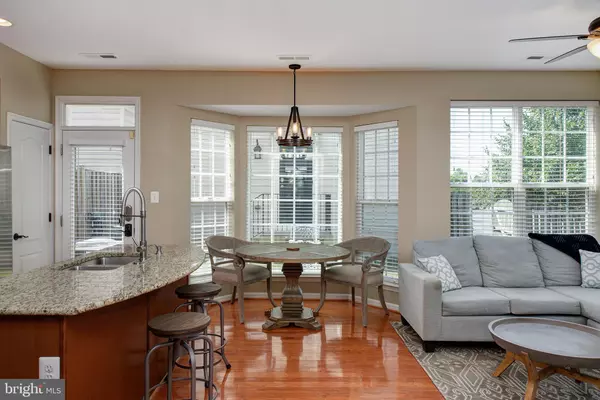$445,000
$445,000
For more information regarding the value of a property, please contact us for a free consultation.
4 Beds
3 Baths
3,014 SqFt
SOLD DATE : 08/20/2020
Key Details
Sold Price $445,000
Property Type Townhouse
Sub Type End of Row/Townhouse
Listing Status Sold
Purchase Type For Sale
Square Footage 3,014 sqft
Price per Sqft $147
Subdivision Elysian Heights
MLS Listing ID VALO416422
Sold Date 08/20/20
Style Colonial
Bedrooms 4
Full Baths 2
Half Baths 1
HOA Fees $106/mo
HOA Y/N Y
Abv Grd Liv Area 3,014
Originating Board BRIGHT
Year Built 2008
Annual Tax Amount $4,084
Tax Year 2020
Lot Size 5,227 Sqft
Acres 0.12
Property Description
Panoramic Mountain Views from this Brick Front Luxury End Unit Town Home in Elysian Heights. Over 3000 sq ft Living Area with 4BR, 2.5 BA, and 2 Car Detached Garage, Huge Fenced in Back Yard, and Loaded w/ Upgrades. Recent Improvements Include Newer High-End Carpeting Through-out, Designer Paint & Shiplap Accents, Kitchen Aid Dishwasher, Convection Range, Updated Bathroom, Updated Lighting, Custom Garage Storage System and Work Bench, and Hardwired Generator Panel & Switch. The Main Level Has Beautiful Hardwood Floors Through-out, Hardwood Stairs, Formal LR and DR w/ Crown Molding and Chair Rail Molding, Warm and Inviting Family Room w/ Gas FP and Built-ins, Bright Breakfast Room Area w/ Bay Window, and Spacious Kitchen w/ SS Appliances, Granite Counters, 42 inch Cabinets, Large Center Island. The Upper Level Features a Secondary Bedroom, and Spacious Master Suite w/ Large Sitting Room, Mountain Views, Tons of Closet Space, and a Luxury MBA w/ 12 x 12 Ceramic Tile and Jetted Tub. The Second Upper Level Has an Enormous Rec Room w/ Stunning Mountain Views, Bedrooms 3 and 4, and a Hall Bath w/ 12 x 12 Tile. The Rear-Load Detached 2 Car Garage has Amazing Storage Space and has been Upgraded with a Work Bench and Storage System and New Lighting. This Home has One of the Best Locations in the Community for Mountain Views and it Fronts to the Pastoral Village Green Open Space. Close to the MARC Train, Wineries, Farm Stands, Shops, Restaurants, and Vanish Brewery
Location
State VA
County Loudoun
Zoning 03
Rooms
Other Rooms Living Room, Dining Room, Primary Bedroom, Bedroom 2, Bedroom 3, Bedroom 4, Kitchen, Family Room, Foyer, Breakfast Room, Laundry, Bathroom 2, Primary Bathroom, Half Bath
Basement Other
Interior
Interior Features Breakfast Area, Carpet, Ceiling Fan(s), Crown Moldings, Family Room Off Kitchen, Floor Plan - Open, Formal/Separate Dining Room, Kitchen - Gourmet, Kitchen - Island, Recessed Lighting, Upgraded Countertops, Walk-in Closet(s), Wood Floors
Hot Water Bottled Gas
Heating Forced Air, Heat Pump(s)
Cooling Central A/C
Flooring Hardwood, Ceramic Tile, Carpet
Fireplaces Number 1
Equipment Built-In Microwave, Built-In Range, Dishwasher, Disposal, Dryer, Exhaust Fan, Icemaker, Refrigerator, Stainless Steel Appliances, Washer
Window Features Bay/Bow
Appliance Built-In Microwave, Built-In Range, Dishwasher, Disposal, Dryer, Exhaust Fan, Icemaker, Refrigerator, Stainless Steel Appliances, Washer
Heat Source Electric
Laundry Upper Floor
Exterior
Garage Garage Door Opener, Additional Storage Area
Garage Spaces 2.0
Fence Rear, Wood
Amenities Available Jog/Walk Path, Pool - Outdoor, Tennis Courts, Tot Lots/Playground
Waterfront N
Water Access N
View Mountain, Panoramic, Garden/Lawn
Accessibility Other
Total Parking Spaces 2
Garage Y
Building
Lot Description Rear Yard
Story 3
Sewer Public Sewer
Water Public
Architectural Style Colonial
Level or Stories 3
Additional Building Above Grade, Below Grade
Structure Type 9'+ Ceilings
New Construction N
Schools
Elementary Schools Lucketts
Middle Schools Smart'S Mill
High Schools Tuscarora
School District Loudoun County Public Schools
Others
HOA Fee Include Common Area Maintenance,Management,Pool(s),Reserve Funds,Snow Removal
Senior Community No
Tax ID 102462891000
Ownership Fee Simple
SqFt Source Assessor
Special Listing Condition Standard
Read Less Info
Want to know what your home might be worth? Contact us for a FREE valuation!

Our team is ready to help you sell your home for the highest possible price ASAP

Bought with Ryan C Clegg • Atoka Properties

"My job is to find and attract mastery-based agents to the office, protect the culture, and make sure everyone is happy! "







