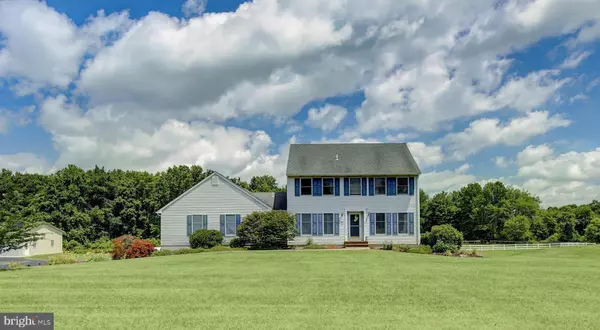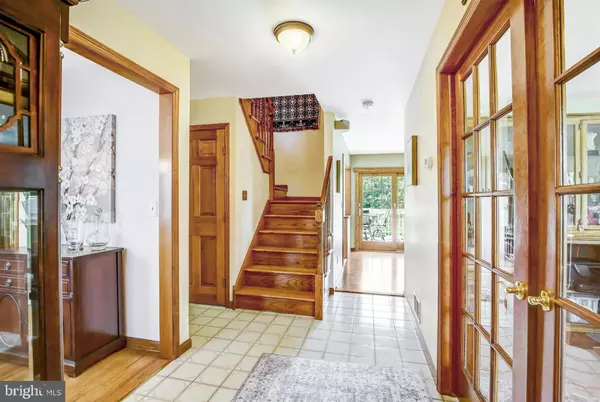$560,000
$560,000
For more information regarding the value of a property, please contact us for a free consultation.
4 Beds
5 Baths
3,986 SqFt
SOLD DATE : 10/16/2020
Key Details
Sold Price $560,000
Property Type Single Family Home
Sub Type Detached
Listing Status Sold
Purchase Type For Sale
Square Footage 3,986 sqft
Price per Sqft $140
Subdivision None Available
MLS Listing ID NJBL376606
Sold Date 10/16/20
Style Colonial
Bedrooms 4
Full Baths 3
Half Baths 2
HOA Y/N N
Abv Grd Liv Area 2,934
Originating Board BRIGHT
Year Built 1989
Annual Tax Amount $15,099
Tax Year 2019
Lot Size 4.760 Acres
Acres 4.76
Lot Dimensions 0.00 x 0.00
Property Description
Desirable Chesterfield Twp has a great property waiting for its new owner. Located just down the road from the town square sits a magnificent 5 bedroom, 5 bath home nestled among paddocks and preserved farmland. This center hall colonial comes with 4.76 acres of land, a custom built 36x34 barn, a 1-bed/1-bath inlaw suite or home office with private entrance, a 3-car garage, a finished walkout basement, patio , two decks and priceless views from every vantage point inside and outside the residence. This property will not disappoint from the moment you walk in the front door to the time it takes to explore the perimeter of the land. With formal living and dining rooms, the main floor is also host to an updated kitchen with granite countertops and stainless steel appliances. The kitchen opens up to the den that has a brick fireplace and doors that lead to the elevated deck overlooking the scenic back of the property. Rounding out the main floor is the inlaw suite that can be used for living quarters or office space. The second floor is home to four spacious bedrooms and two full bathrooms. The walkout finished basement also comes with a gas fireplace and a half bathroom as it is used for additional living space and the transition area from the covered paver patio to the inside of the home. This home has been meticulously maintained with pride over the years and it shows. The property is ideal for horses, as it has both riding and grazing areas, but can also be used for crops, livestock or any other outdoor activities. The barn hosts four 12x12 stalls, ideal for potential boarding opportunities. The wash stall, tack room and 2nd story loft can satisfy any equestrian's need with convenience. The Amish-constructed outbuilding can be transformed to fulfill any desire as it is equipped with electric and running water. The newly paved driveway is surrounded by beautiful landscaping. You'll soon realize that the sky's the limit with this property, all while you take in the big blue skies of Chesterfield. Located minutes from major highways and rail transportation, Chesterfield is home to many city commuters. Live here and you will have one really awesome place to call home.
Location
State NJ
County Burlington
Area Chesterfield Twp (20307)
Zoning AG
Rooms
Other Rooms Living Room, Dining Room, Bedroom 2, Bedroom 3, Bedroom 4, Kitchen, Family Room, Basement, Bedroom 1, In-Law/auPair/Suite
Basement Full, Fully Finished
Interior
Interior Features 2nd Kitchen, Additional Stairway, Attic, Bar, Breakfast Area, Ceiling Fan(s), Dining Area, Family Room Off Kitchen, Store/Office, Upgraded Countertops, Other
Hot Water Propane
Heating Forced Air
Cooling Central A/C
Fireplaces Number 2
Equipment Microwave, Oven - Wall, Refrigerator, Washer, Water Heater, Stove, Dishwasher, Dryer
Fireplace Y
Appliance Microwave, Oven - Wall, Refrigerator, Washer, Water Heater, Stove, Dishwasher, Dryer
Heat Source Propane - Owned
Exterior
Garage Garage - Side Entry
Garage Spaces 13.0
Waterfront N
Water Access N
Accessibility None
Attached Garage 3
Total Parking Spaces 13
Garage Y
Building
Story 2
Sewer On Site Septic
Water Well
Architectural Style Colonial
Level or Stories 2
Additional Building Above Grade, Below Grade
New Construction N
Schools
Elementary Schools Chesterfield E.S.
Middle Schools Northern Burl. Co. Reg. Jr. M.S.
High Schools Northern Burl. Co. Reg. Sr. H.S.
School District Chesterfield Township Public Schools
Others
Senior Community No
Tax ID 07-00403-00011 03
Ownership Fee Simple
SqFt Source Assessor
Horse Property Y
Special Listing Condition Standard
Read Less Info
Want to know what your home might be worth? Contact us for a FREE valuation!

Our team is ready to help you sell your home for the highest possible price ASAP

Bought with Maryanne McKeown • Keller Williams Realty - Marlton

"My job is to find and attract mastery-based agents to the office, protect the culture, and make sure everyone is happy! "







